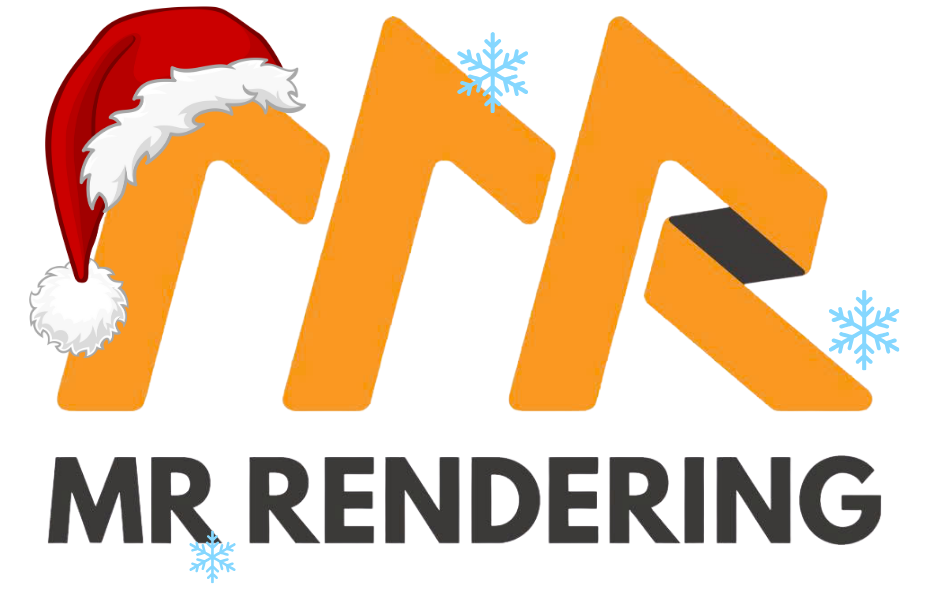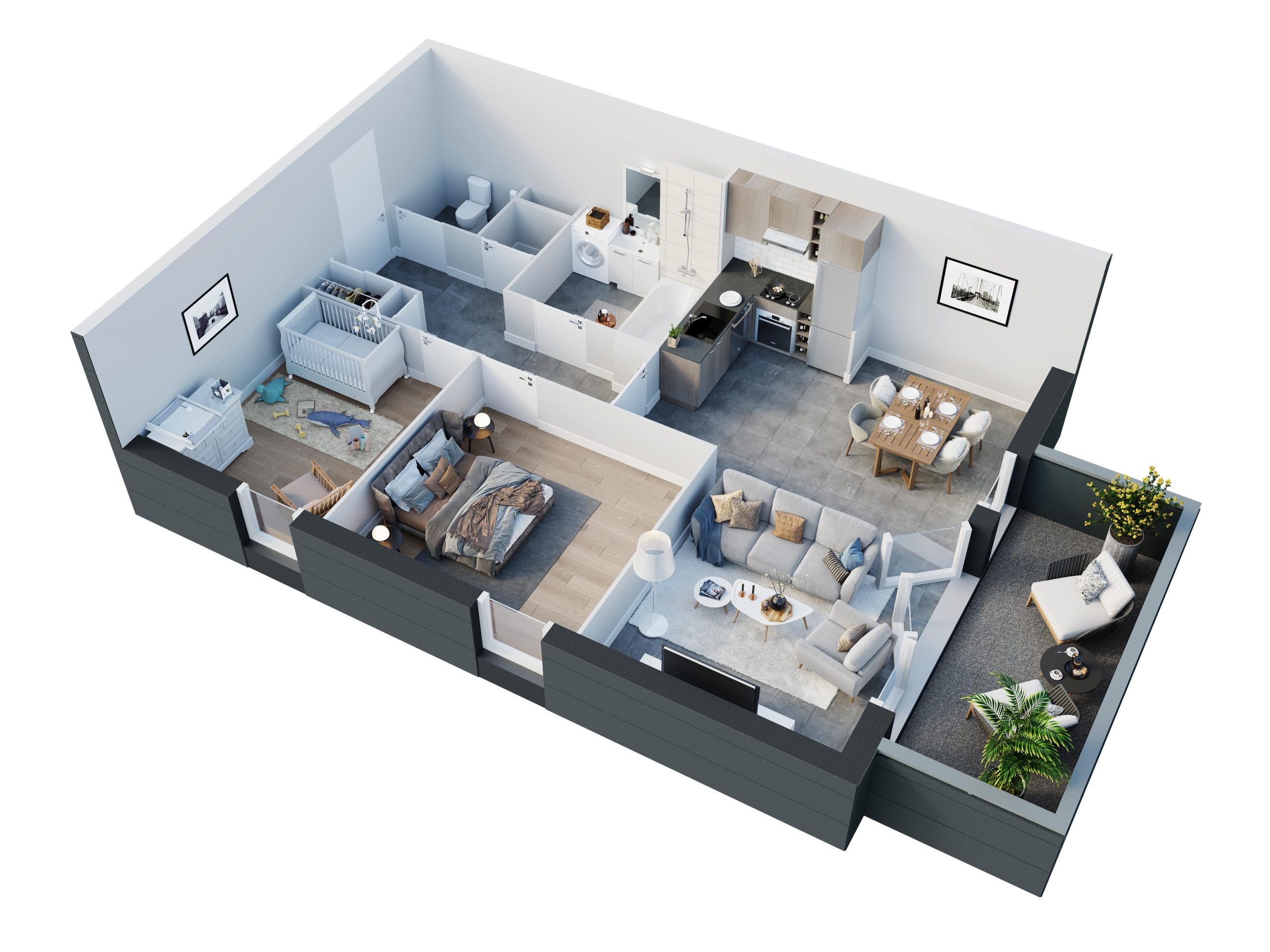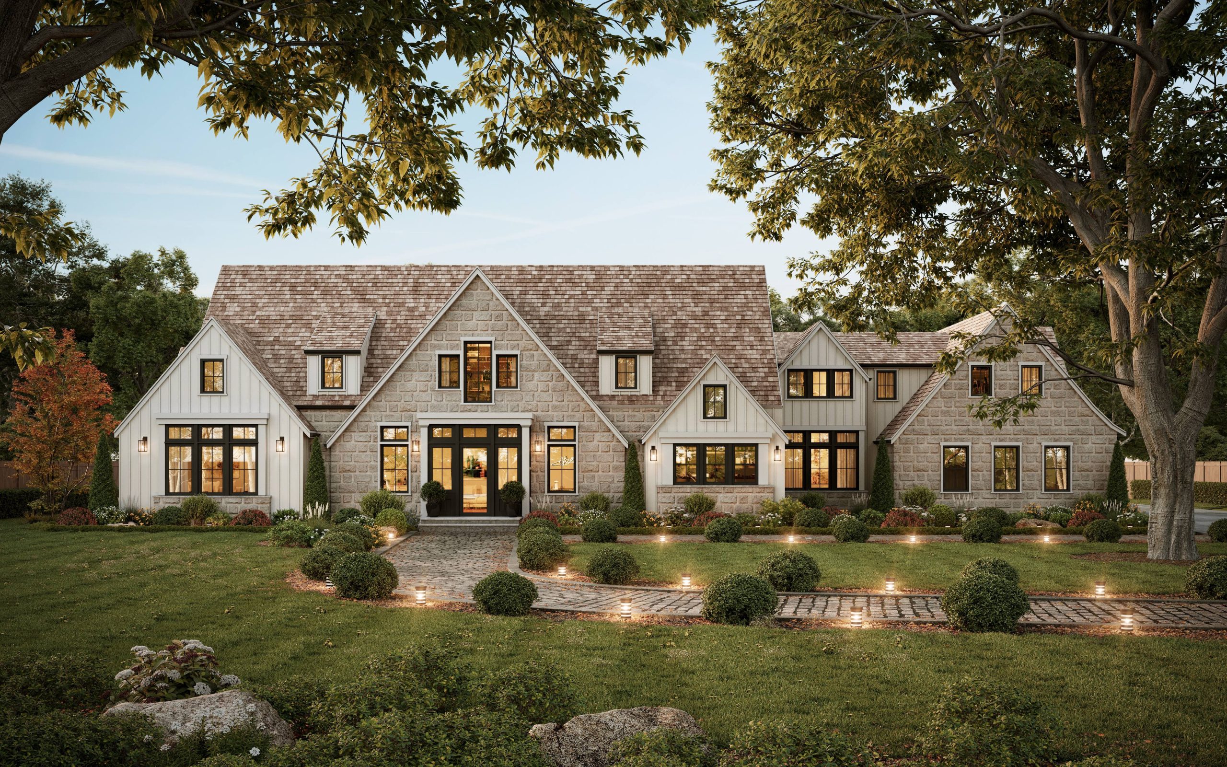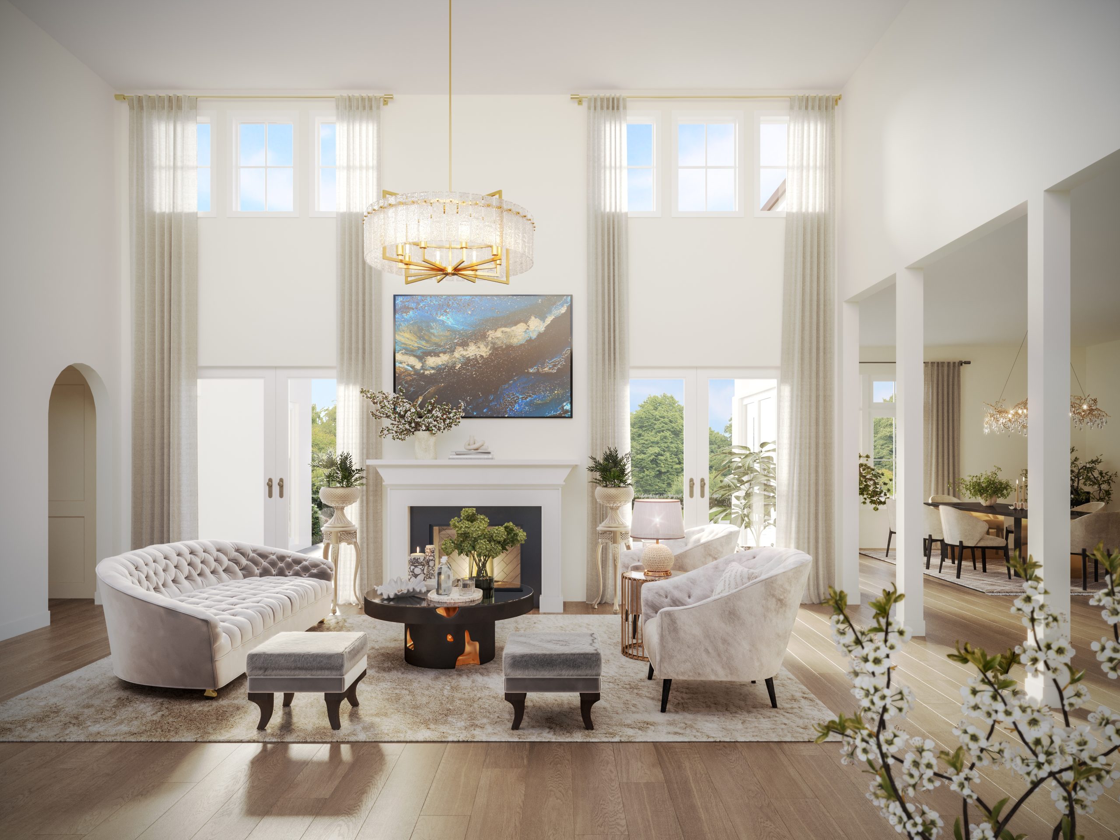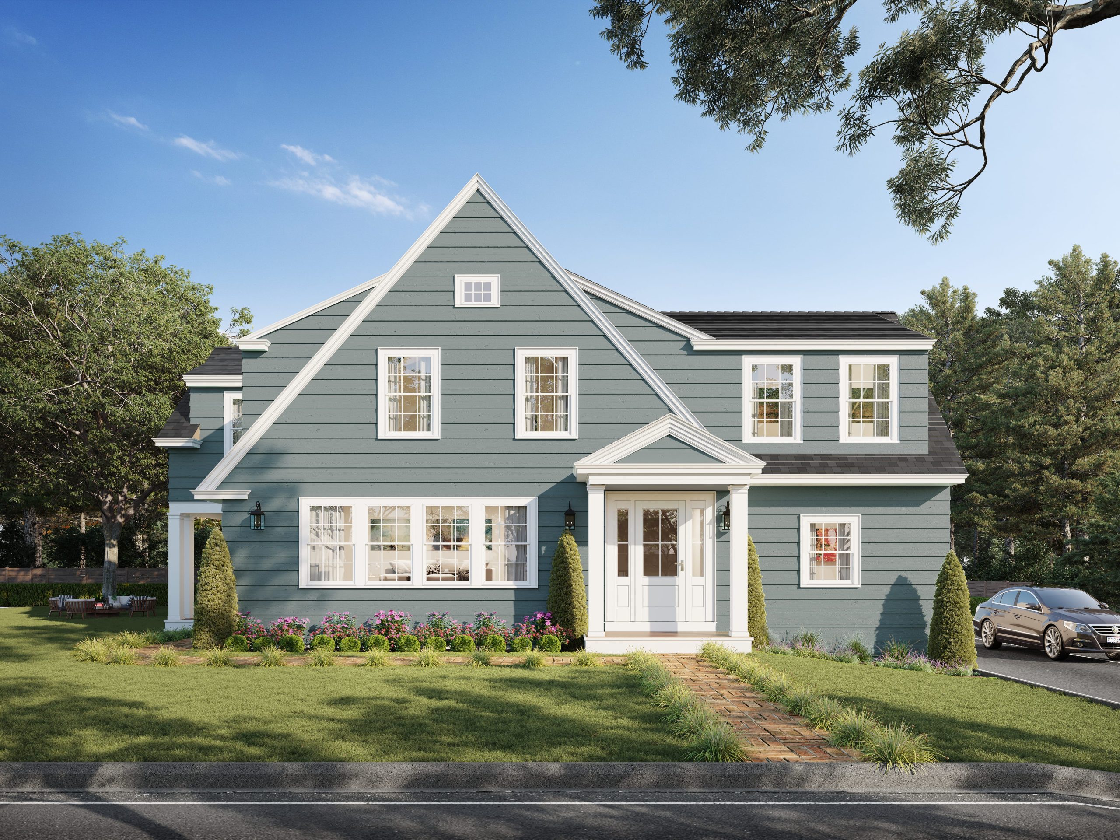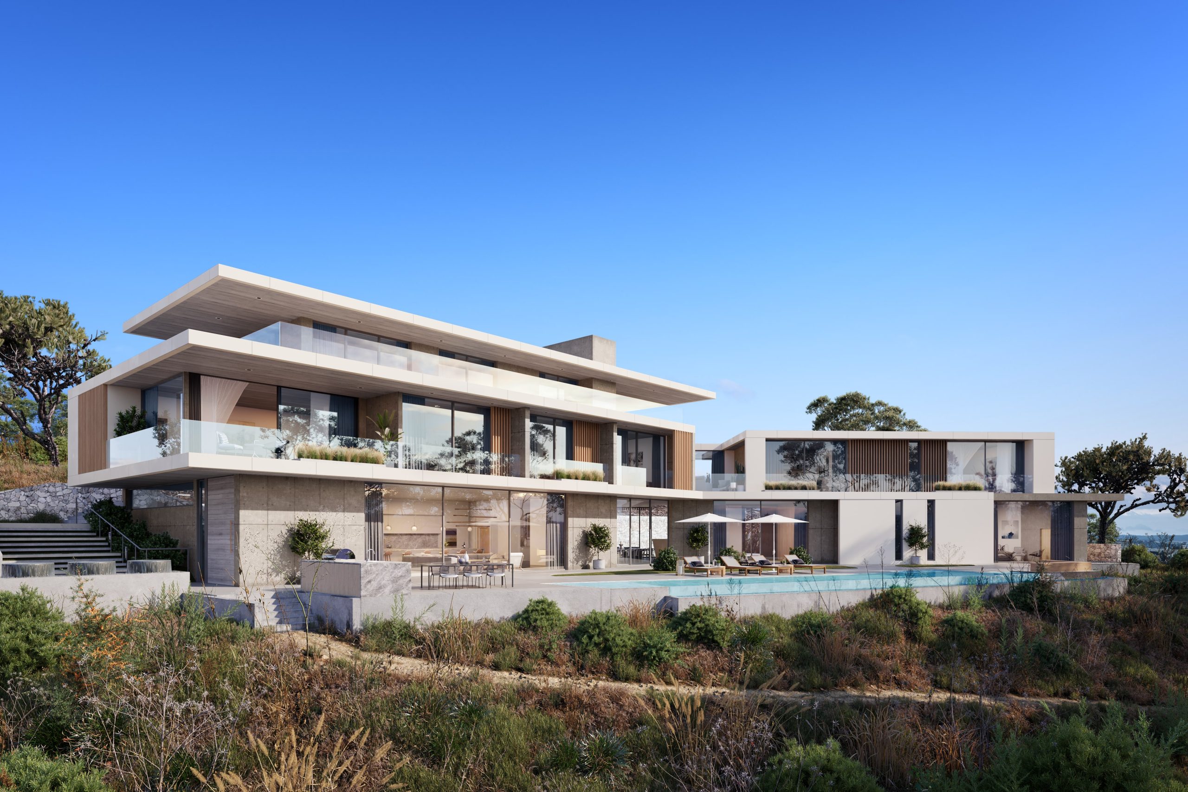5 reasons to choose MR Rendering
1. Proven Expertise
With over 15 years of experience as architects and 3D artists, your project is in expert hands. We bring a deep understanding of design to every render.
2. Smart pricing, stunning results
Save up to 60% compared to local studios. Get stunning, premium-quality results without the high price tag, maximizing your budget.
3. Unwavering Quality
Consistency is our core. Every render we deliver reflects your brand, meets your standards, and consistently exceeds your expectations.
4. Limitless Scalability
Our 30 in-house 3D artists ensure seamless, high-volume deliveries. We have the capacity to handle any project, whenever you need it.
5. Render while you sleep
Leverage our time zone advantage. Your projects progress overnight, so you can wake up to real results and stay ahead of your deadlines.
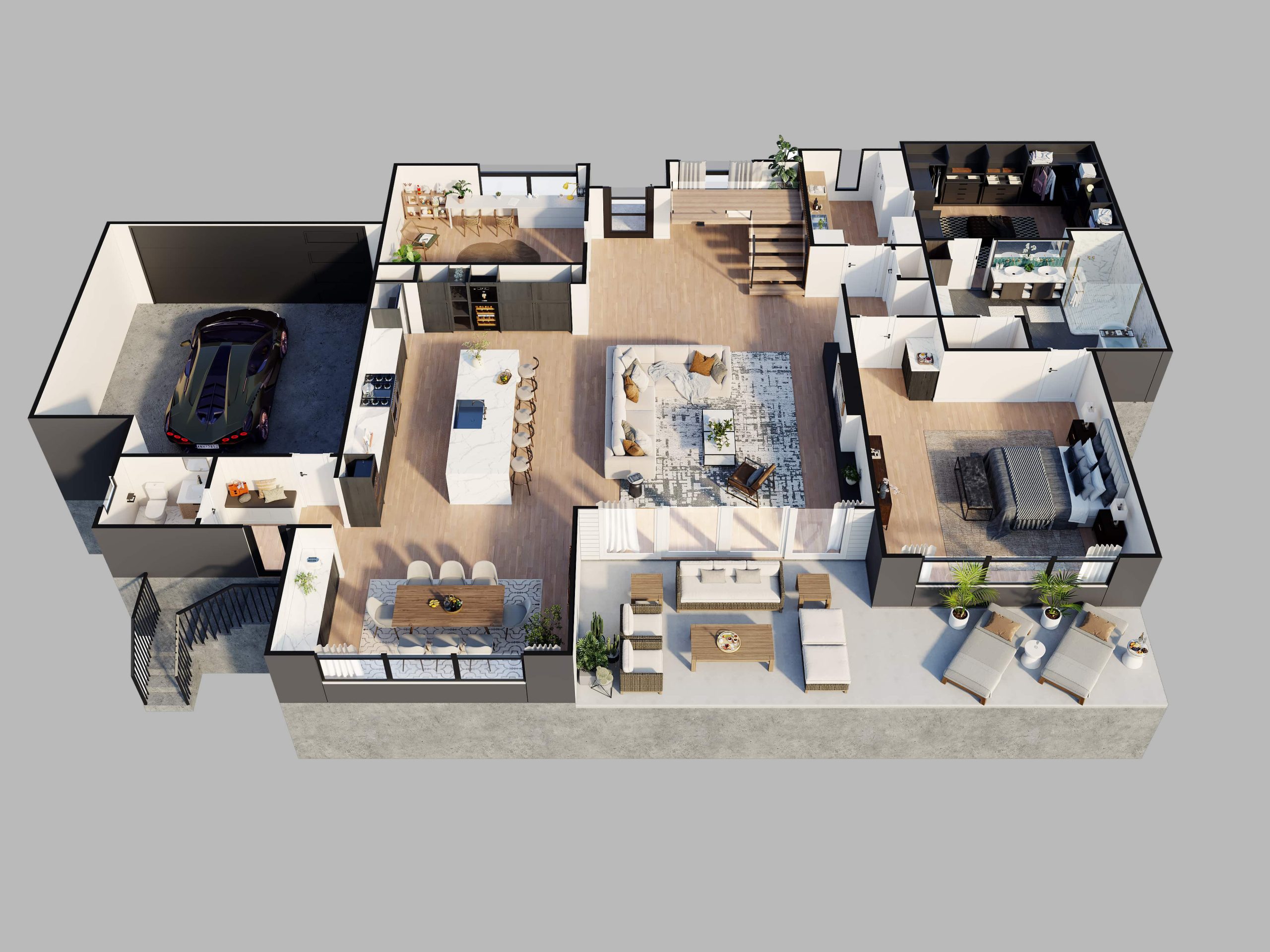
3D FLOOR PLAN RENDERING PROCESS
1. PROJECT KICK-OFF
You provide all the necessary project details and files. Your dedicated project manager reviews everything to ensure we have a complete understanding of your vision.
2. 3D MODELING
Our expert artists begin by building a precise 3D model of your space based on the architectural plans you’ve provided.
3. INITIAL DRAFT REVIEW
We deliver the first draft of the 3D model for your review. This is a critical stage to check every detail and provide any initial feedback or corrections.
4. REFINEMENT & MODIFICATION
Our team refines the 3D Floor Plan based on your feedback, ensuring the final design fully aligns with your vision.
5. MATERIAL & TEXTURE APPLICATION
We apply realistic materials, textures, and lighting to the model. We also add furniture and decor to bring the space to life.
6. FEEDBACK & VARIATION
You provide your final, detailed feedback on the textured 3D Floor Plan, marking the last opportunity to confirm every detail before final delivery.
7. FINAL DELIVERY
We incorporate your last comments and export the final, high-resolution, photorealistic 3D floor plan renderings, ready for you to use.
3D Floor Plan
3D Floor Plan rendering services make it easy for buyers to understand room layouts, furniture placement, and spatial flow. Unlike traditional 2D plans, our detailed 3D visuals offer an intuitive and aesthetically pleasing way to showcase your property.
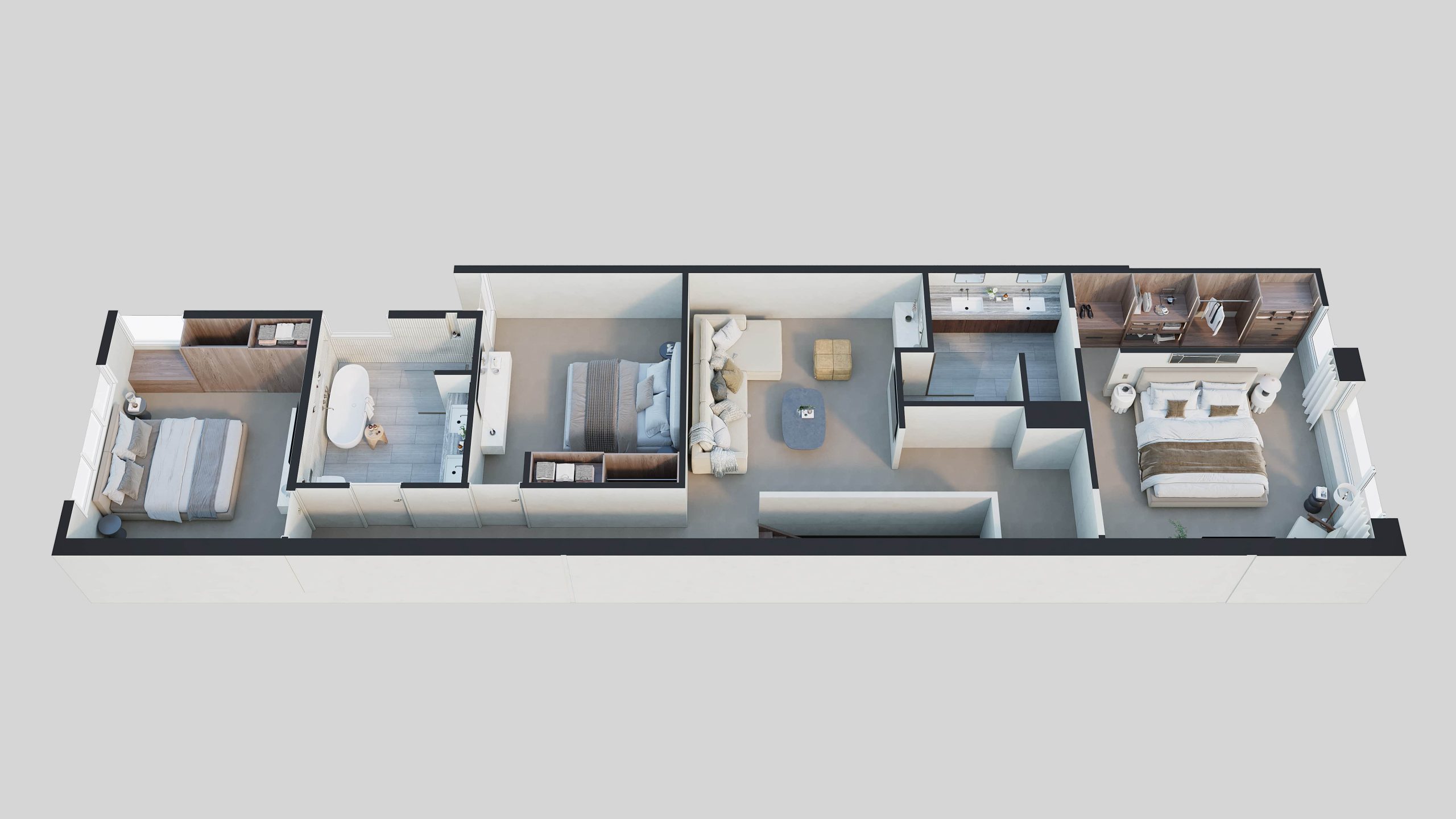
3D Floor Plan
3D Floor Plan rendering services make it easy for buyers to understand room layouts, furniture placement, and spatial flow. Unlike traditional 2D plans, our detailed 3D visuals offer an intuitive and aesthetically pleasing way to showcase your property.
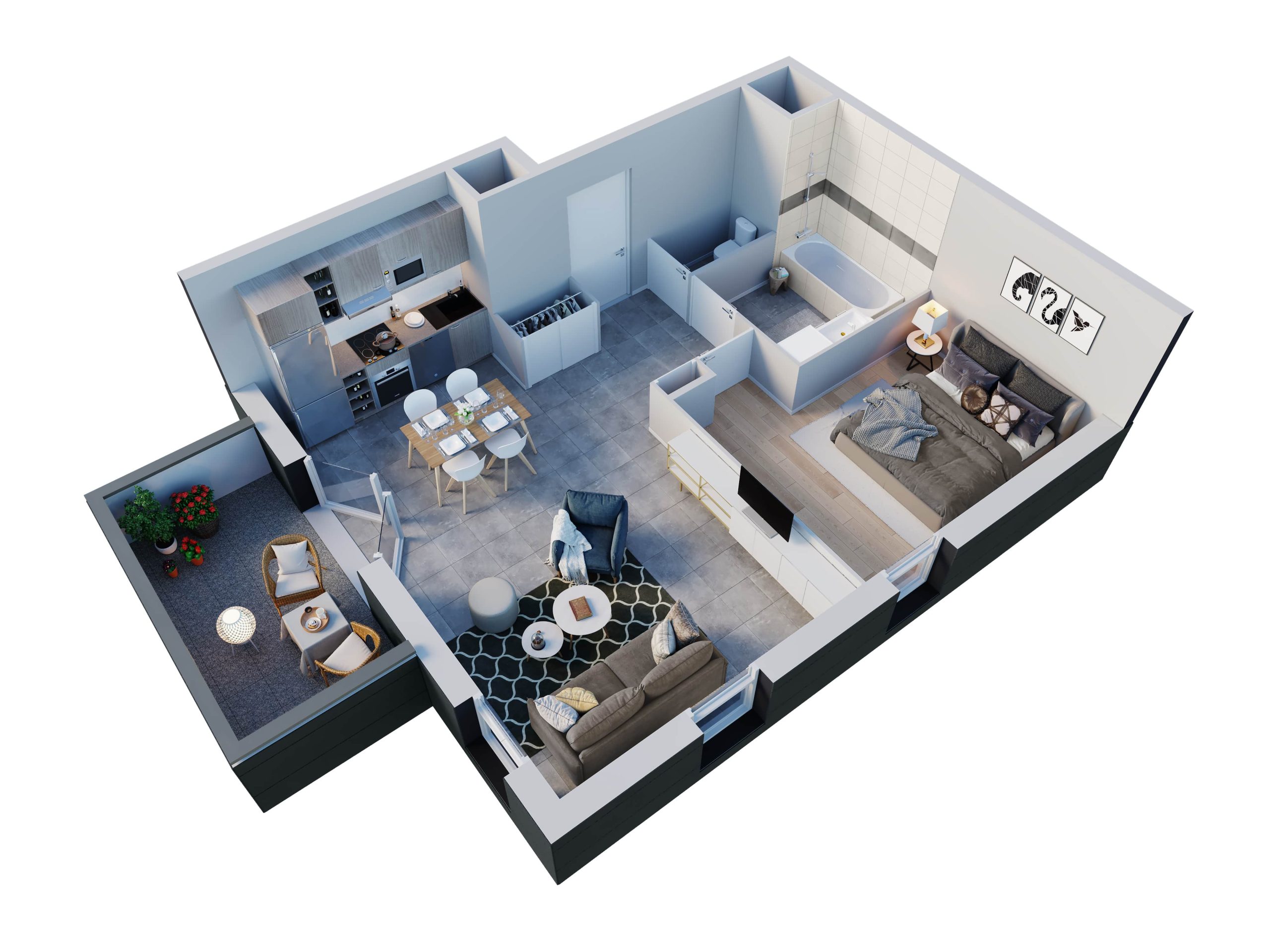
3D Floor Plans That Capture Attention
Enhance your ads and social posts with striking 3D floor plans that attract viewers and spark interest from potential buyers.
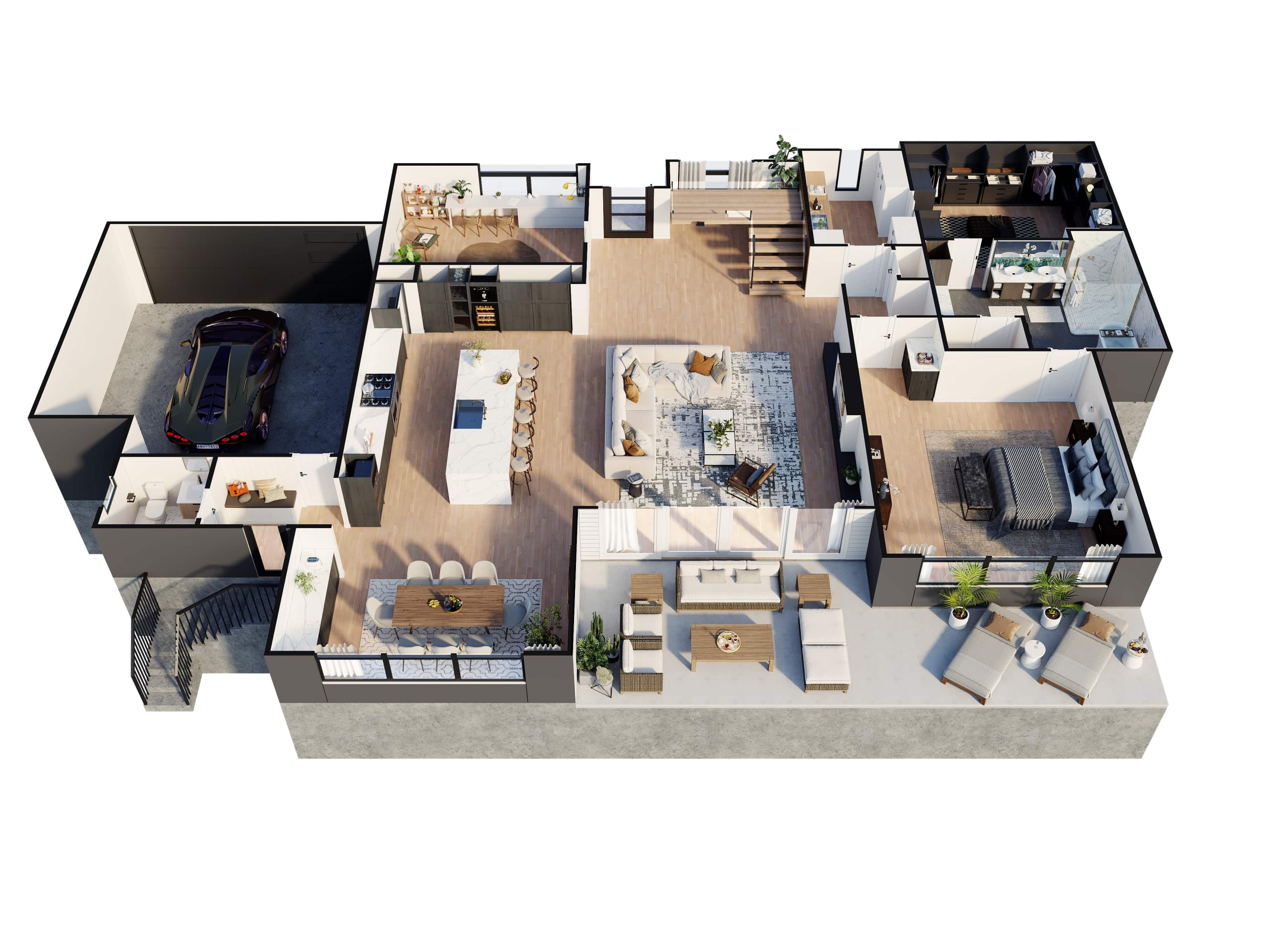
Unlimited Interior Design Options
Virtually stage your floorplans in diverse styles with 3D Rendering. Customize materials and furniture to suit your target audience.
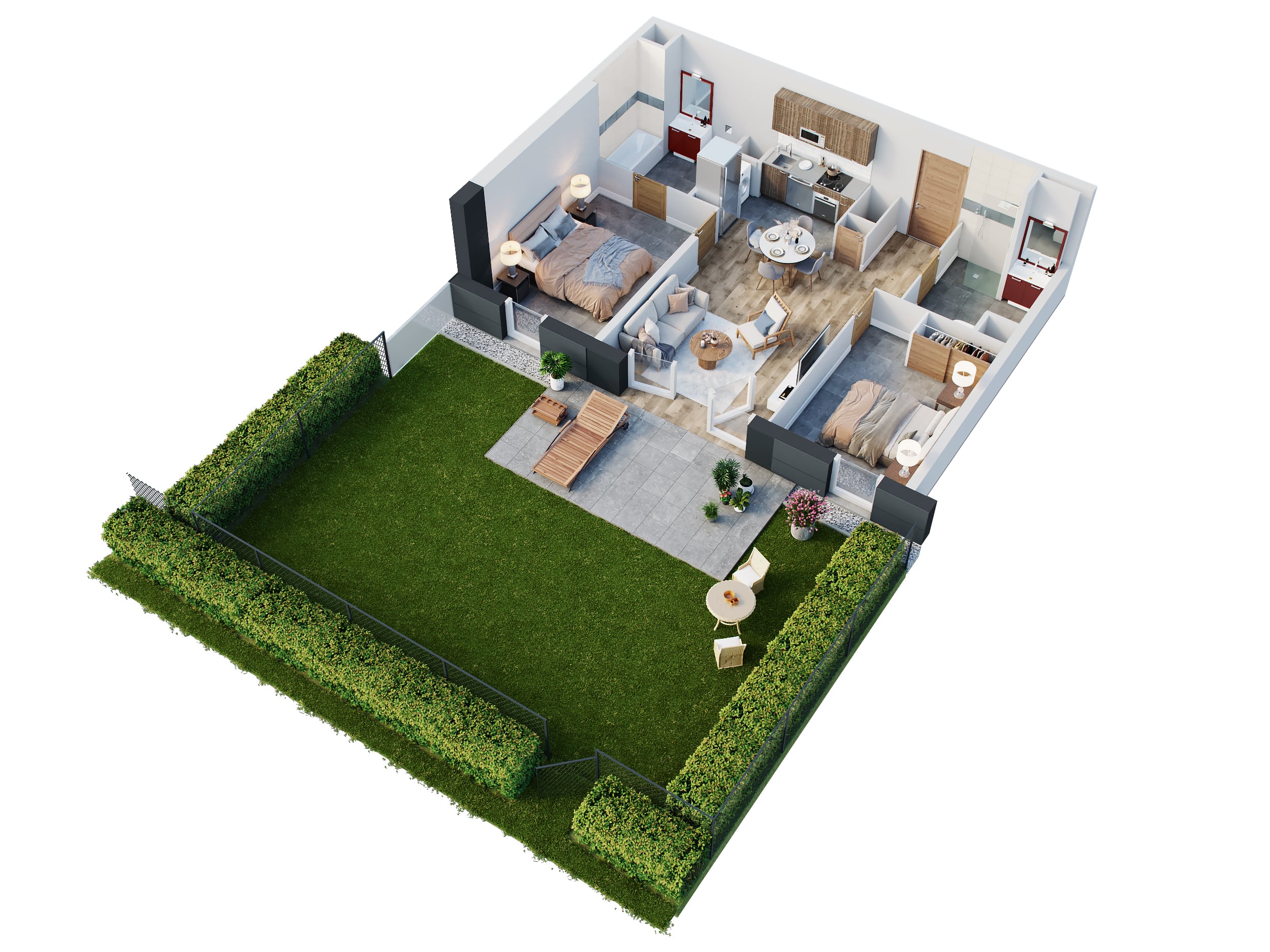
Clear Spatial Insights
Take clients on an immersive tour of their future home with 3D floorplans that clearly showcase layout, scale, and spatial flow.
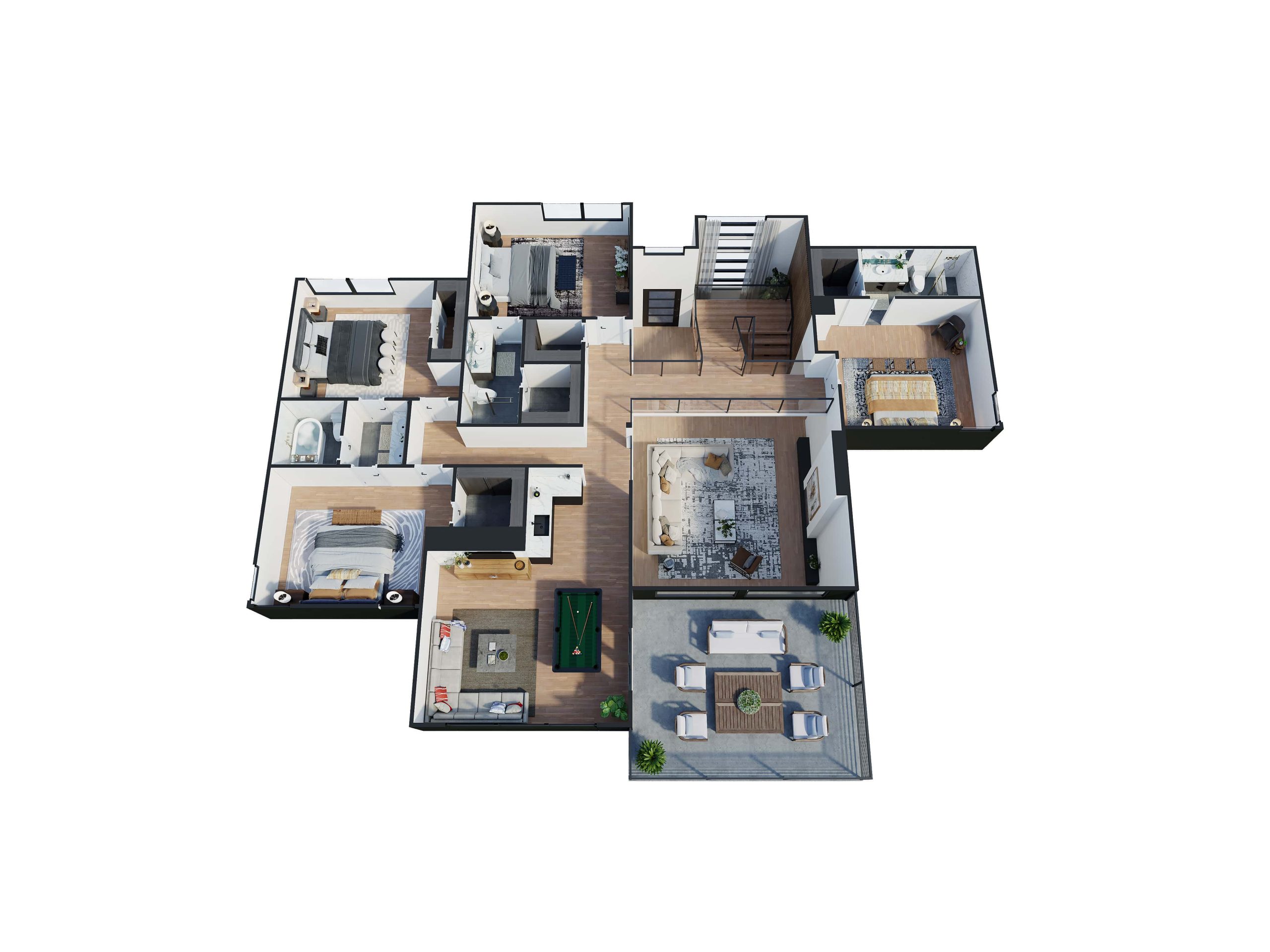
Variety with Clarity
Make it easier for buyers to distinguish between similar units by showcasing each floorplan with a unique visual identity.
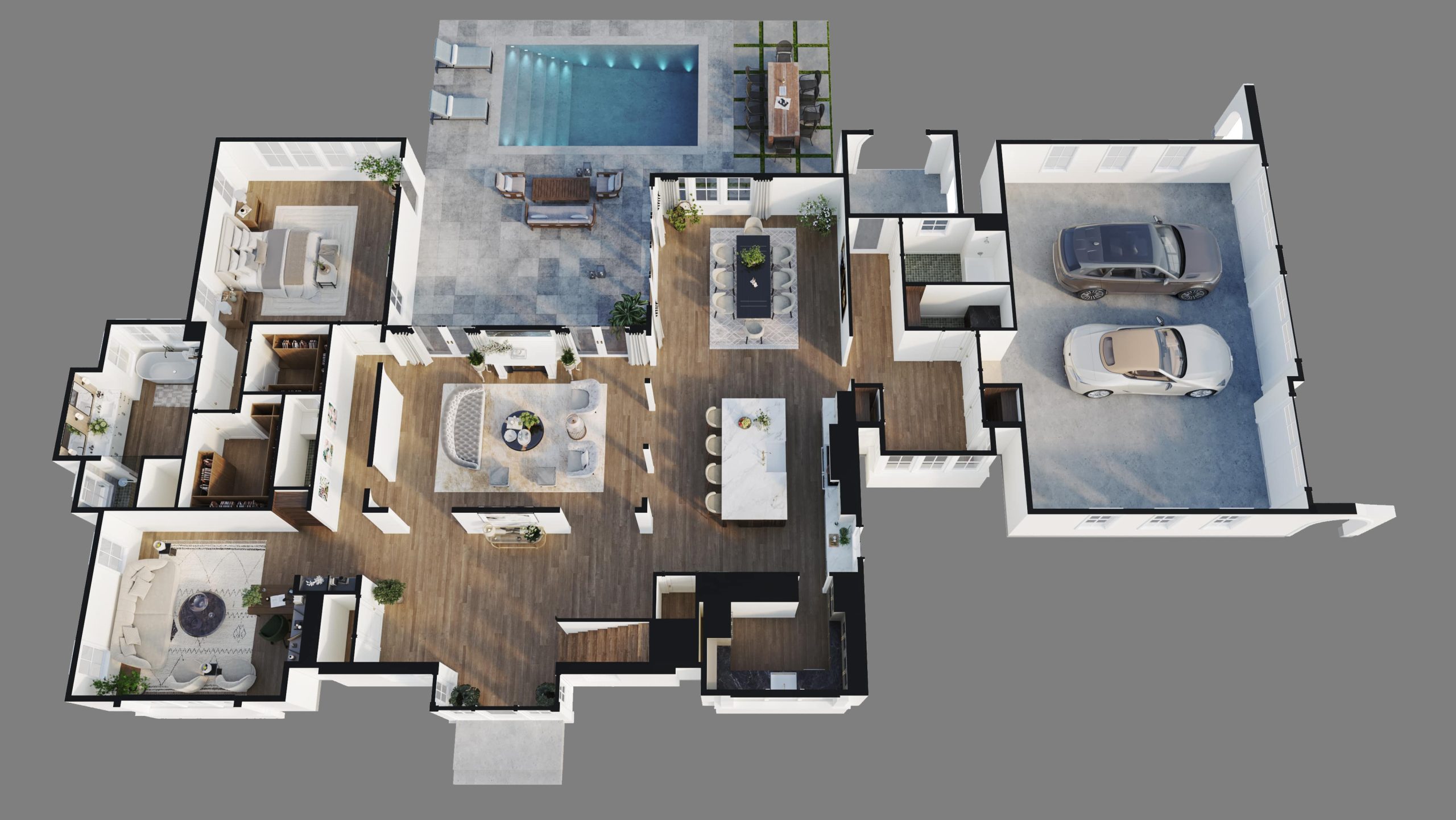
We deliver professional offshore 3D visualization services with exceptional quality and support.
Frequently asked questions
What is a 3D Floor Plan and how is it different from a traditional 2D layout?
A 3D floor plan transforms flat 2D drawings into a realistic 3D visualization, allowing clients to better understand spatial flow, furniture placement, and design concepts.
What types of projects are suitable for MR Rendering's 3D Floor Plan services?
Our services are ideal for apartments, villas, townhouses, resorts, offices, retail spaces, hotels, healthcare facilities, schools, and large-scale developments.
What is the typical workflow for a MR Rendering 3D Floor Plan project?
Our process includes: gathering 2D drawings and project details, creating the 3D floor plan layout, delivering the first draft, refining based on client feedback, applying interior finishes and materials, and final delivery of high-resolution visuals.
Can I request multiple viewing angles for my MR Rendering 3D Floor Plan?
Yes. We offer top-down views, angled perspectives, semi-aerial shots, and close-ups of key spaces to highlight design details.
Can MR Rendering create different interior layout options in the same floor plan?
Absolutely. We can showcase multiple furniture layouts, design styles, and color schemes to give clients flexibility in decision-making.
What are the advantages of a MR Rendering 3D Floor Plan compared to a standard technical drawing?
Our 3D floor plans are visually engaging and easy to interpret, making them powerful tools for real estate sales and presentations, while helping architects and investors clearly communicate their vision.
What information do I need to provide to start my MR Rendering 3D Floor Plan project?
You should share 2D floor plans, style references, preferred materials or colors, and any special requirements for layout or function.
How soon can I expect to receive the first draft from MR Rendering?
We usually provide the first draft within a few days of receiving all project details. The exact timeline depends on project complexity.
How does the revision process work with MR Rendering?
We include 2–3 complimentary rounds of revisions. For major layout or concept changes, additional revisions can be arranged at a reasonable cost.
Why should I outsource my 3D Floor Plan project to MR Rendering instead of handling it in-house?
By outsourcing to MR Rendering, you save on staffing, training, and software expenses. Our experienced team can manage multiple projects efficiently, delivering faster turnaround and consistent quality.
How can MR Rendering maintain affordable pricing while delivering high-quality results?
Our offshore production team, optimized workflow, and advanced rendering technology enable MR Rendering to deliver world-class 3D floor plans at up to 50–60% lower costs compared to local studios.
Discover the benefits of a 3D floor plan by outsourcing to a rendering studio.
Contact Us
Ready to wow your clients with stunning 3D visuals? Tell us about your project and get a free consultation + custom quote within 24 hours.
Get started now!
