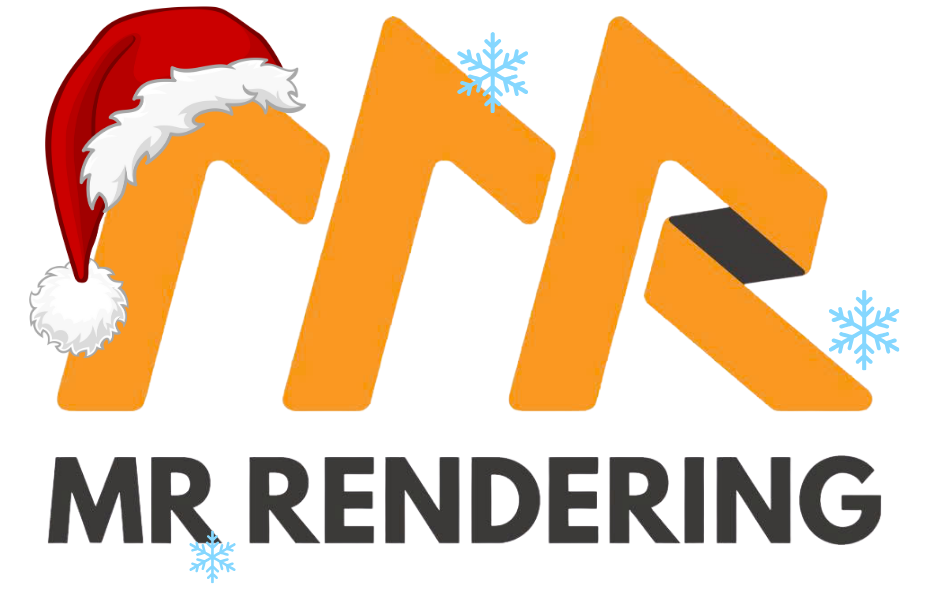
Real estate floor plan drawings have fundamentally shifted from being optional listing enhancements to absolute necessities in today’s fiercely competitive property market. The evidence supporting their impact is compelling: property listings that feature professional floor plans consistently attract significantly more views (upwards of 52% more), generate higher quality inquiries from genuinely interested buyers, and achieve faster sales, often while commanding premium prices. For forward-thinking real estate agents and brokers, incorporating high-quality real estate floor plan drawings into their marketing isn’t just about aesthetics—it’s a powerful sales strategy that directly boosts commission earnings and elevates client satisfaction.
The expectations of the modern property buyer have evolved dramatically. The era of patiently scheduling numerous physical viewings simply to grasp a home’s layout is long gone. Today’s buyers are researchers; they conduct extensive online due diligence before ever engaging with an agent. They demand comprehensive information upfront, including professional photography, virtual tours, neighborhood insights, and, critically, detailed real estate floor plan drawings that clearly communicate spatial relationships, precise room dimensions, and the crucial flow patterns within a home.
Properties marketed without these essential real estate floor plan drawings face immediate disadvantages. Potential buyers scrolling through countless online listings will often skip properties lacking this vital information, quickly moving on to competitors who offer a complete picture. The underlying psychology is simple: the absence of a floor plan might suggest the agent is trying to hide layout flaws, or perhaps indicates a lack of professionalism and thoroughness. Neither perception fosters the trust needed to sell a property effectively.
For real estate professionals committed to maximizing listing performance and achieving top results, real estate floor plan drawings have transitioned firmly into the “must-have” category. The investment required is relatively modest, while the returns are substantial, manifesting in shorter sales cycles, reduced time spent on unproductive showings with unqualified buyers, and an enhanced professional reputation that attracts more valuable listing opportunities. Understanding how to effectively leverage real estate floor plan drawings is what separates market-leading agents from those struggling to keep pace.
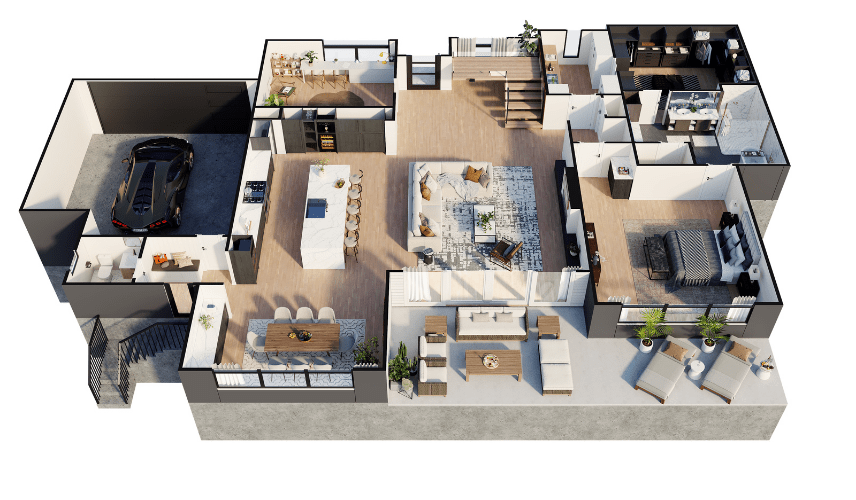
Why Floor Plans Are Critical Sales Tools
The positive impact of real estate floor plan drawings on listing performance is not merely anecdotal; it’s consistently validated by industry data and the real-world experiences of successful agents across diverse market segments.
Dramatically Increased Online Engagement
Leading property listing platforms consistently report significant boosts in engagement for listings featuring floor plans. These listings often generate over 50% more overall views and receive substantially more inquiries compared to similar properties lacking this visual aid. This surge occurs because real estate floor plan drawings allow buyers to quickly and efficiently assess whether a property’s fundamental layout meets their needs, warranting further investigation. While a captivating photo might initially grab attention, it’s the floor plan that provides the substance buyers need to move forward. Click-through rates also increase, as buyers reviewing floor plans are essentially pre-qualifying themselves, indicating genuine interest.
Higher Quality Leads and Reduced Time Waste
A common frustration for agents is investing significant time showing properties to buyers who are ultimately incompatible due to layout issues. A family needing an open-concept space views a home with a traditionally compartmentalized design; a buyer needing four true bedrooms inspects a property where the fourth is a poorly converted den. These mismatches waste everyone’s valuable time and can erode buyer trust. Real estate floor plan drawings act as a powerful filter, largely eliminating these mismatches before they occur. When buyers request a showing after carefully reviewing a floor plan, agents can be confident they are engaging with serious, well-qualified prospects, making their time investment far more productive.
Faster Sales Cycles Mean Better Results
Days on market have a direct correlation with the final sale price. Properties that linger often develop a negative perception, inviting lower offers. Real estate floor plan drawings contribute significantly to faster sales by providing buyers with the comprehensive information they need to make decisions promptly. Without a plan, the process often involves multiple viewings and considerable post-viewing deliberation as buyers try to recall spatial details. With clear real estate floor plan drawings, buyers arrive at showings already understanding the layout, allowing them to focus on condition, finishes, and emotional connection, thereby accelerating the path to an offer.
Premium Pricing Justification
While floor plans don’t inherently increase a property’s physical value, listings marketed with professional real estate floor plan drawings are often perceived as higher quality and more trustworthy. This enhanced perception can influence buyer psychology, leading to stronger initial offers and less aggressive negotiation tactics. When comparing similar properties, buyers naturally gravitate towards listings that provide complete, transparent information, effectively helping well-marketed properties achieve premium results.
Competitive Advantage in Crowded Markets
In markets saturated with options, differentiation is key. Including professional real estate floor plan drawings signals meticulous attention to detail and a commitment to comprehensive marketing. This positively impacts not just the specific listing but the agent’s overall professional reputation. Sellers increasingly expect floor plans as a standard part of a modern marketing package; agents who fail to offer them risk appearing outdated. Integrating real estate floor plan drawings positions you as a results-oriented professional deserving of premium commissions.

Multi-Level Apartment 3D Floor Plan with Large Terrace in Melbourne | Explore more Melbourne project here
Types of Real Estate Floor Plans
Real estate floor plan drawings are available in various formats, each offering unique advantages suited to different property types and marketing strategies.
2D Black and White Floor Plans
The most traditional and budget-friendly option, these provide clean, clear overhead views showing layouts, walls, openings, and dimensions. They excel in MLS listings and print materials where clarity and information density are paramount. Their simplicity ensures quick loading times online and clear reproduction. Ideal for standard listings, rentals, or commercial spaces.
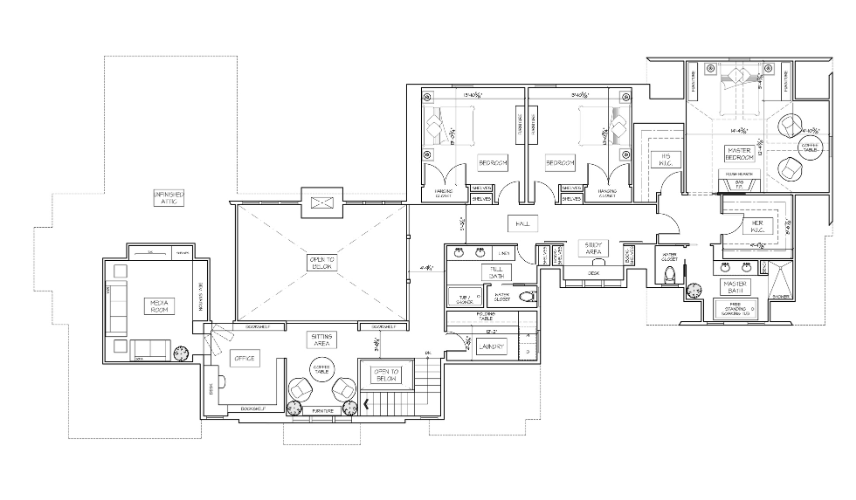
2D Color Floor Plans
These enhance the visual appeal of 2D plans by using color-coding to intuitively differentiate rooms (e.g., bedrooms in blue, living areas in yellow). Color makes the plans more engaging on websites and social media. Some variations use shading to indicate flooring types, providing additional detail. Best suited for mid- to high-end residential listings or properties targeting visually-oriented buyers.
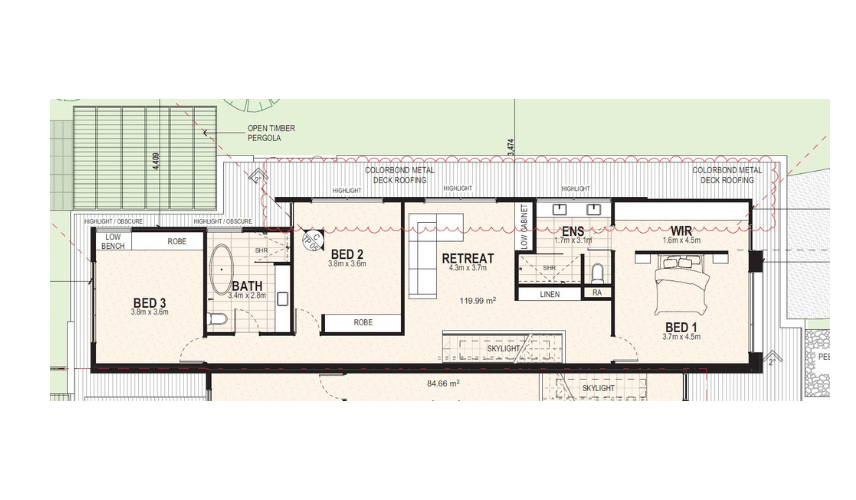
3D Floor Plans
Offering isometric or perspective views, 3D real estate floor plan drawings add depth, making spatial relationships much easier to understand, especially for buyers who struggle with abstract 2D representations. They often include simplified furniture to demonstrate scale and potential layouts. These visuals stand out significantly in digital marketing and are particularly effective for luxury properties, new construction, or complex multi-level homes. While costing more than 2D, the enhanced impact often justifies the investment.
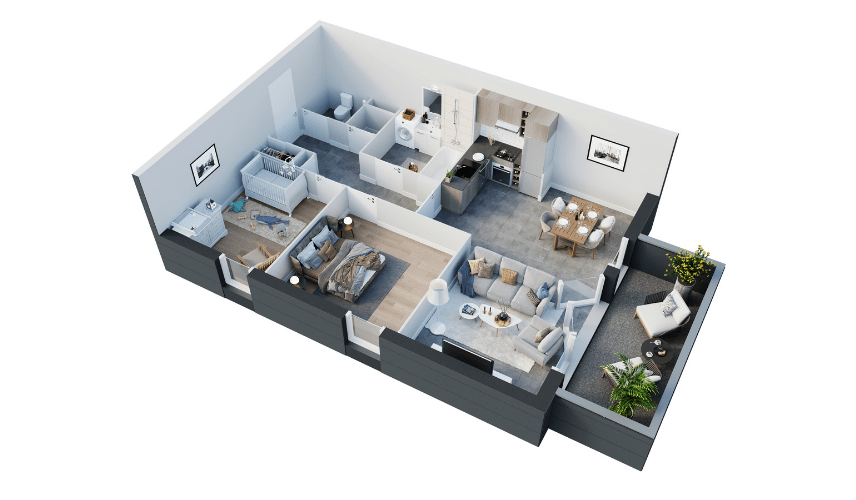
Interactive Floor Plans
Representing the cutting edge, these digital plans allow users to click on rooms, zoom in, toggle between floors, and sometimes link directly to photos taken from specific viewpoints. They significantly increase user engagement on property websites, keeping potential buyers interested longer. Ideal for luxury listings, new developments with multiple layouts, or international sales where remote exploration is key.
What Makes Effective Real Estate Floor Plans
To maximize impact, effective real estate floor plan drawings must include key information and adhere to design best practices.
Essential Information to Include
- Room Dimensions: Clearly labeled length and width for all major spaces.
- Total Square Footage: Prominently displayed.
- Clear Room Labels: Eliminate any ambiguity about room function.
- Door Swing Directions: Indicate usable wall space for furniture.
- Window Locations: Show sources of natural light and views.
- Built-in Features: Note closets, pantries, fireplaces, islands, etc.
- Outdoor Spaces: Include patios, decks, and balconies with approximate sizes.
Design Best Practices
- Legibility: Text and dimensions must be clear, even on small screens.
- Branding: Include your logo professionally and unobtrusively.
- North Arrow: Indicate property orientation for sun exposure.
- Scale Indicator: Signal professional accuracy (though rarely used by buyers).
- Clean Layout: Avoid clutter; focus on clarity and essential information.
- High Resolution: Ensure files are sharp for both digital and print use (min 300 DPI for print).
Common Mistakes That Undermine Floor Plan Effectiveness
- Inaccurate Measurements: Destroys trust instantly. Double-check all dimensions.
- Missing Room Labels: Creates confusion, especially with flexible spaces.
- Poor Image Quality: Pixelated or blurry plans look unprofessional.
- Overly Complex Design: Simplicity and clarity are key; avoid confusing graphics.
| Must read: Floor plan for real estate marketing
The Floor Plan Creation Process
Understanding production helps agents plan timelines effectively.
- Option 1: Professional Measurement Services: Highest accuracy; technicians visit, measure precisely, and provide data/sketches. Convenient but adds cost.
- Option 2: Agent Measurement + Professional Drawing: Cost-effective; agent measures/sketches, then sent to a drafting service (like MR Rendering) for professional real estate floor plan drawings. Requires agent’s time.
- Option 3: Converting Existing Architectural Plans: Efficient for new or recent builds if plans are available; requires reformatting for marketing clarity.
Typical Timelines: Most services deliver within 24-72 hours. Rush options are often available. Plan ahead to have real estate floor plan drawings ready for listing launch. Deliverables: Expect PDF (print/email) and high-res JPG/PNG (web/MLS) formats.
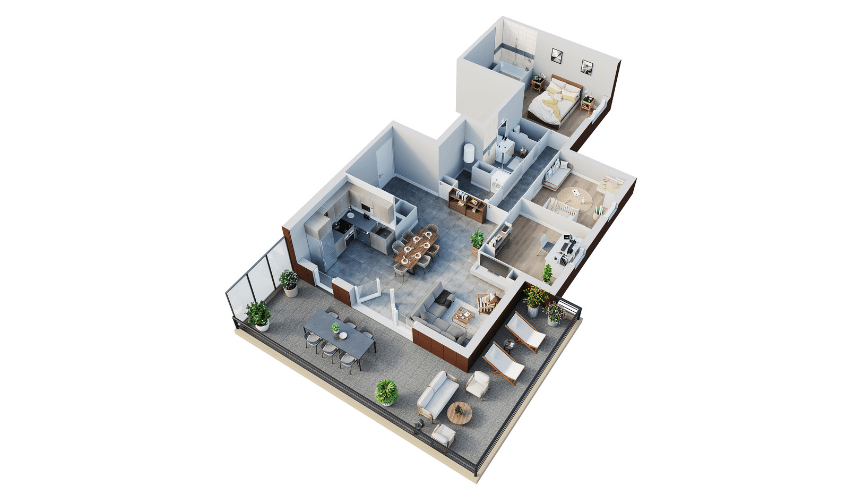
Maximizing ROI From Floor Plan Investment
Strategic deployment across all marketing channels unlocks the full value of your real estate floor plan drawings.
Where to Use Floor Plans
- MLS Listings: Feature prominently within the first few images.
- Property Websites: Display near the top for immediate visibility.
- Social Media: Use engaging formats (2D color, 3D) to stop scrolling.
- Print Materials: Include in brochures and feature sheets at showings.
- Email Campaigns: Provide immediate value and qualify leads faster.
Marketing Integration Tips
Showcase them in listing presentations. Use them in “Coming Soon” campaigns. Integrate them into virtual tours. Highlight unique layout features in descriptions.
Measuring Success
Track listing views and inquiry quality changes after adding plans. Compare days on market for listings with vs. without plans. Ask buyers about their value.
Building a Floor Plan Library
Maintain plans from all listings as portfolio examples and powerful tools for future listing presentations, demonstrating your commitment to premium marketing.
Choosing the Right Floor Plan Services
Select providers with specific real estate marketing experience. Prioritize fast turnarounds, flexible packages (volume discounts), professional design standards, clear revision policies, and necessary file format delivery. Ask detailed questions about pricing, inclusions, timelines, and revisions before committing.
| Must read: 3D rendering and modeling partnership
Floor Plans as Non-Negotiable Marketing Tools
Real estate floor plan drawings have definitively shifted from optional extras to essential marketing infrastructure. Their measurable impact on views, lead quality, sales speed, and professional branding makes them one of the highest-ROI investments available to agents. In today’s market, they are a baseline expectation.
MR Rendering Studio understands the critical role real estate floor plan drawings play in the sales cycle. We deliver professional, accurate, and visually compelling 2D and 3D floor plans designed to provide the clarity buyers need and the marketing impact agents require to close deals faster and elevate their brand.

Content Writer, Copy Writer
As a passionate content writer, Hoang Phuong specializes in creating high-quality, compelling narratives around 3D rendering and architectural visualization. Leveraging deep industry knowledge, Phuong excels at delivering information that is not only clear and creative but also genuinely inspiring, fostering stronger connections with clients and fellow professionals alike.
