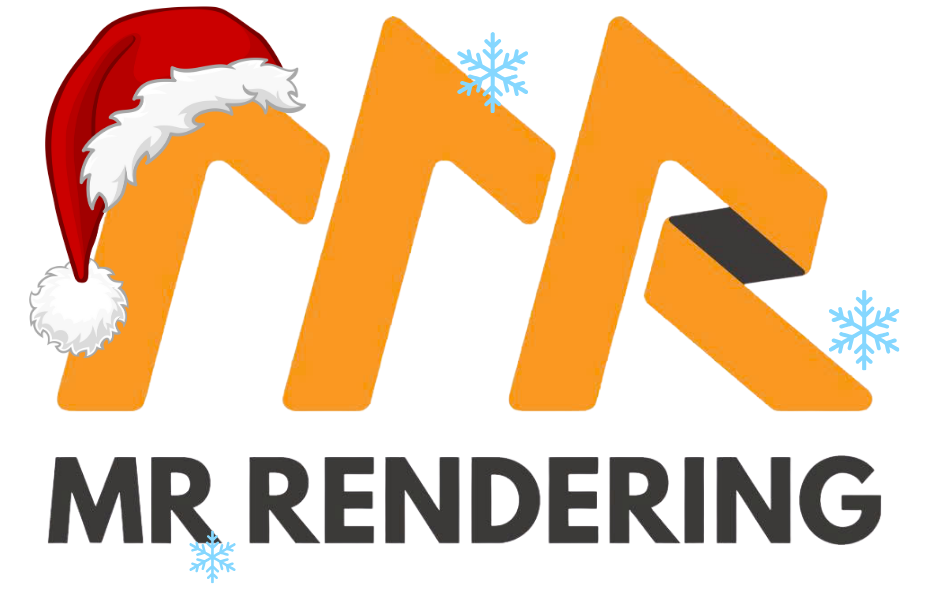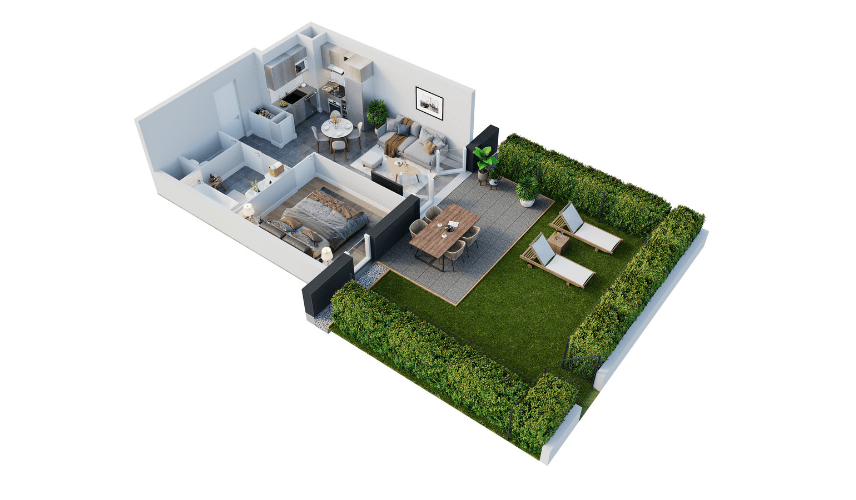
3D floor plans for real estate marketing have revolutionized the way properties are showcased. Unlike traditional flat, black-and-white 2D layouts that often confuse buyers and fail to capture the true sense of space, 3D plans offer a clear, engaging visual experience. They make it easy to visualize furniture placement and create the emotional connection needed to turn browsers into serious buyers. When potential buyers struggle with 2D layouts, their interest can fade quickly.
Modern 3D floor plans are no longer just technical documents—they serve as powerful marketing tools that build trust, anticipate buyer questions, and speed up the sales process. Studies show that listings with 3D floor plans spend up to 50% less time on the market.
This comprehensive guide delves into the benefits of high-quality floor plans, compares 2D against 3D options, and explains how to achieve professional visuals that boost sales and strengthen your brand.
Beyond blueprints: The strategic role of floor plans in modern real estate
A floor plan’s primary function in marketing is to bridge the critical gap between stunning photography and the practical realities of a living space. It transforms an abstract property into a potential home by answering the questions that photos alone cannot.
Creating an immediate emotional connection
When a potential buyer views a well-designed floor plan, they begin a powerful visualization process known as the “mental move-in.” They aren’t just seeing lines on a page; they are mentally placing their sofa, imagining their morning routine in the kitchen, and picturing how their family will live and grow in the space. They can see how the kitchen flows into the living area for entertaining or how the master bedroom is peacefully separated from the kids’ rooms. This act of personal visualization is a crucial step in forging an emotional investment.
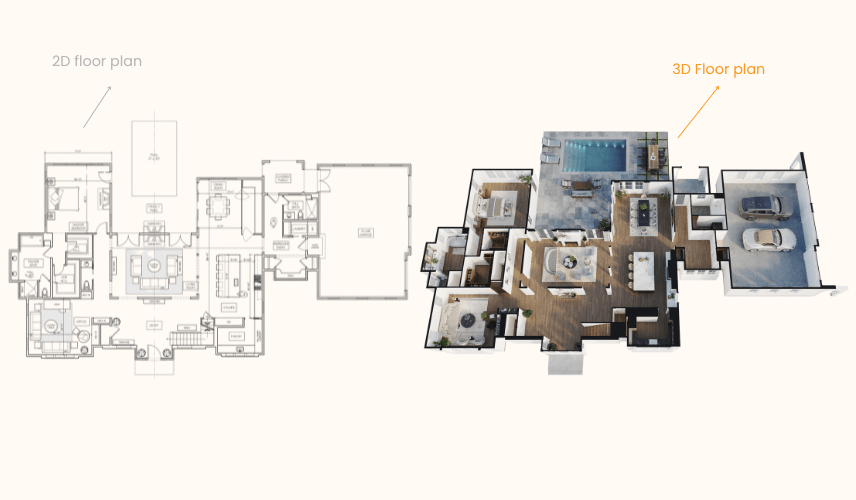
Transforming Blueprints: The Power of 3D Floor Plans in Real Estate
Providing essential decision clarity
Today’s buyers are inundated with information across countless listings. A clear floor plan cuts through the noise and provides instant answers to their most pressing practical questions:
“Is the layout truly open-concept, or are there awkward walls?”
“Will my king-sized bed and dressers fit comfortably in the master bedroom?”
“Is there enough space in the spare room for a home office?”
By providing this information upfront, you empower buyers to make confident, informed decisions, reducing their uncertainty and significantly increasing their desire to see the property in person.
2D vs. 3D: Choosing the right floor plans for your real estate marketing
While any floor plan is better than none, the format you choose has a significant impact on its effectiveness. Here is a head-to-head comparison of traditional 2D plans versus modern 3D plans.
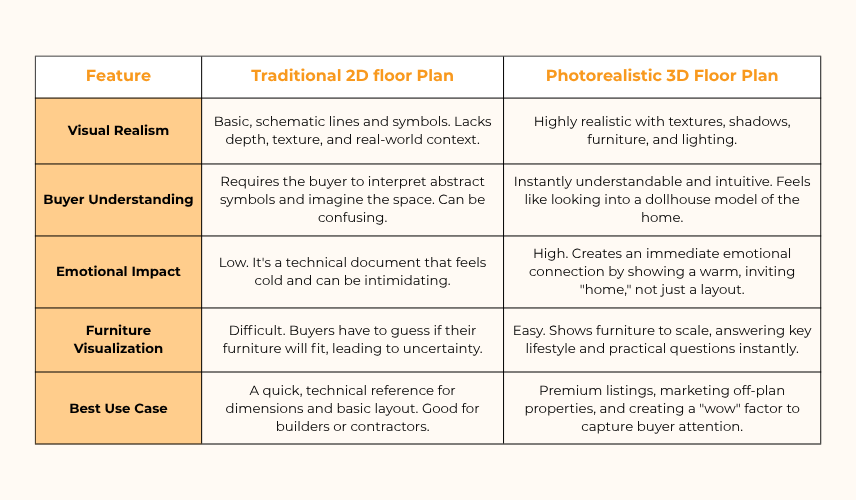
Comparing 2D vs. 3D Floor Plans: A Feature Breakdown
While 2D plans serve a functional purpose, 3D floor plans are unequivocally the superior tool for marketing and sales. They are designed to be understood and appreciated by everyone, not just those who can read a blueprint. They transform a technical diagram into an aspirational vision of a future home.
| Read more about how real estate 3D rendering is driving sales and development success
How high-quality floor plans drive real business results
For real estate agents, developers, and marketers, integrating professional floor plans for real estate marketing into a listing strategy is not just about pleasing buyers—it’s about driving tangible business results.
Attract more qualified and serious leads
A floor plan acts as a powerful filtering tool. It ensures that the leads you attract have already determined that the property’s layout meets their fundamental needs. This dramatically reduces the number of wasted showings with buyers for whom the home was never a good fit, saving agents and sellers countless hours of valuable time.
Accelerate the sales cycle
The clarity provided by a floor plan helps buyers reach a decision point much faster. By answering key questions before a showing, you accelerate the entire process. For instance, a buyer can see immediately if the open-concept layout works for their family, all before stepping foot inside. This is why properties with floor plans for real estate marketing help sell significantly faster, minimizing holding costs for sellers and speeding up commissions for agents.
Elevate your brand and differentiate your listings
In a crowded online marketplace, listings with professional 3D floor plans immediately stand out. They look more complete, more professional, and more trustworthy. Consistently including high-quality 3D floor plans for real estate marketing across all your listings elevates your brand and positions you as a top-tier, detail-oriented professional who provides exceptional service.

Modern One-Bedroom 3D Floor Plans for real estate marketing in Charlotte, NC with a Private Garden Patio | Explore more Charlotte NC projects
From concept to reality: Your specialist partner, MR Rendering
Creating professional, high-impact floor plans for real estate marketing requires specialized skill, software, and an eye for design. For busy real estate teams, partnering with an expert is the most efficient and cost-effective path to consistently great results.
MR Rendering brings over 15 years of architectural and 3D visualization experience to the table, offering affordable, accurate, and visually stunning floor plan services. With a dedicated team of over 30 artists, they are equipped to handle projects of any scale, from a single condo to a large new development. By leveraging an efficient offshore model, they offer world-class quality at competitive prices, helping agents and developers across the country elevate their marketing without breaking the bank.
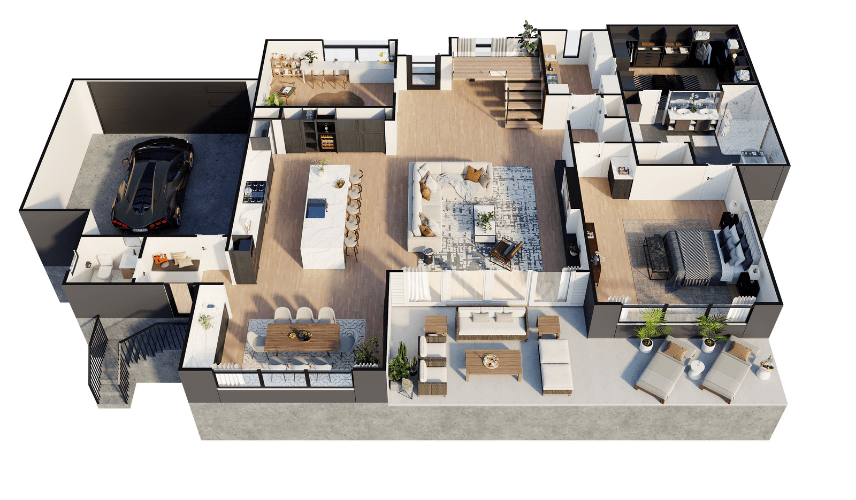
This detailed 3D floor plans for real estate marketing in Jacksonville FL brings the layout to life | Explore more Jacksonville FL projects
Conclusion: Invest in clarity, close deals faster
Floor plans for real estate marketing are no longer a “nice-to-have”; they are a strategic necessity in today’s market. They replace buyer uncertainty with confidence, transform abstract spaces into emotional homes, and provide a clear competitive advantage that helps you stand out.
By investing in clear, compelling, and professional 3D floor plans for real estate marketing, you are not just improving a single listing—you are improving your entire sales process. You are building trust, saving time, and ultimately, helping your clients achieve their goals faster.
Ready to transform your property listings with standout floor plans? Discover how MR Rendering’s 3D floor plan services can help you achieve faster deals and happier clients.

Content Writer, Copy Writer
As a passionate content writer, Hoang Phuong specializes in creating high-quality, compelling narratives around 3D rendering and architectural visualization. Leveraging deep industry knowledge, Phuong excels at delivering information that is not only clear and creative but also genuinely inspiring, fostering stronger connections with clients and fellow professionals alike.
