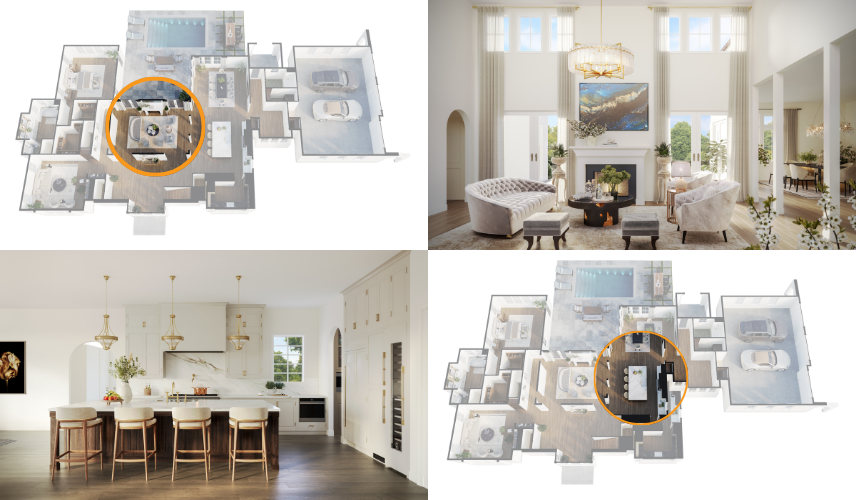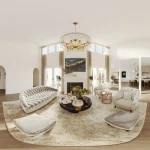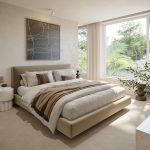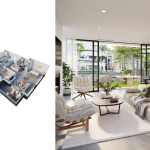
A Floor Plan for Home design is the critical starting point for creating a residence that truly serves your family’s needs for years to come. While surface details can change, the fundamental layout defined by your floor plan for home—how rooms connect, light flows, and traffic moves—is largely permanent. Getting this crucial floor plan for home right before construction prevents expensive regrets and ensures long-term satisfaction. However, translating abstract 2D drawings into a spatial understanding is challenging for many homeowners, often leading to costly surprises. Modern visualization tools are essential for bridging this gap, ensuring the floor plan for the home you approve is the home you truly envision. This guide explores the essentials of developing an effective floor plan for home.
Understanding Home Floor Plans
The Floor Plan for Home design acts as the foundational map from which all architectural decisions originate. It presents a bird’s-eye view of each level, showing room arrangements as if looking down from above. Every level in a multi-story home requires its own distinct floor plan for home, illustrating that specific floor’s configuration.
Key details communicated by a floor plan for home include precise room layouts and dimensions, wall locations (distinguishing structural from partition walls), door and window placements, and built-in features like closets and stairs. Critically, a functional floor plan for home also indicates how spaces interconnect and anticipates the flow of movement throughout the residence. Understanding your floor plan for home is key.
Distinguishing a floor plan for home from other drawings is important. Elevations show 3D exteriors rendering, sections show vertical cuts, and 3D renderings provide photorealistic final appearances, complementing the information presented in the main floor plan for home. Each document serves a unique purpose in realizing the vision laid out in the initial floor plan for home.
When You Need Floor Plans
Developing a detailed Floor Plan for Home is indispensable in several key situations:
- Building a Custom Home: A well-thought-out floor plan for home is essential when starting from scratch to perfectly match your lifestyle.
- Major Renovations: Reconfiguring existing layouts necessitates updated floor plans reflecting changes to the original floor plan for home.
- Home Additions: Expanding requires plans that seamlessly integrate new spaces with the existing floor plan for home.
- Space Conversions: Transforming garages or basements benefits immensely from floor plan for home development to optimize the new layout.
- Special Living Arrangements: Multi-generational living or aging-in-place designs demand meticulous floor plan for home analysis for accessibility and privacy. Every floor plan for home needs careful consideration.

The high-ceiling living room in Sydney: Floor Plan – Photorealistic rendering | Explore more 3D rendering Sydney
Key Elements of Effective Home Floor Plans
A truly successful Floor Plan for Home prioritizes functionality and considers the nuances of daily living.
Functional Flow Considerations
The best layouts feel intuitive. Analyzing flow within the floor plan for home is vital.
- Entry Sequences: Plan for daily vs. guest entries. A mudroom shown on the floor plan for home contains clutter.
- Kitchen Placement & Workflow: As the hub, visual connections to living areas are key. The “work triangle” efficiency should be evident in the floor plan for home.
- Bedroom Privacy & Acoustics: Strategic separation of quiet zones from active areas using buffers within the floor plan for home improves rest.
- Bathroom Logic & Accessibility: Ensure guest access without entering private zones. The number and placement of bathrooms impact the usability of the entire floor plan for home.
- Indoor-Outdoor Connections: Positioning living areas adjacent to patios expands usable space, a key feature of a good floor plan for home.
- Natural Light Optimization: Consider window placement on multiple walls and solar orientation when designing the floor plan for home.
Room Placement Strategy
Organizing the home enhances comfort.
- Public vs. Private Zones: Clearly separating gathering spaces from retreats creates an intuitive floor plan for home.
- Master Suite Location: Balance privacy desires with practical needs within the overall floor plan for home.
- Kitchen as Hub: Ensure connectivity to living, dining, outdoor, and entry points within the floor plan for home.
- Living Space Concepts: Evaluate open concept (spacious but less sound control) vs. traditional (private but potentially isolating) based on your lifestyle when finalizing the floor plan for home.
- Home Office Needs: Consider privacy, space, and light. Location within the floor plan for home impacts usability.

Critical Dimensions and Standards
Minimum dimensions prevent cramped spaces.
- Bedrooms: Aim for master bedrooms larger than 14’x16′. Secondary rooms need at least 10’x12′. Specify these in your floor plan for home.
- Living Rooms: Comfortable spaces generally start around 14’x18′. Check this on the floor plan for home.
- Kitchen Aisles: Maintain 48 inches for a comfortable workflow. Verify this dimension on the floor plan for home.
- Hallways: 42 inches feels comfortable, wider adds spaciousness to the floor plan for home.
- Door Clearances: Test furniture layouts against door swings on the floor plan for home to avoid conflicts.
Types of Home Floor Plans
Different needs suit various types of floor plan for home designs.
1. Single-Story Ranch Floor Plans
All living on one level.
Advantages: Accessibility, safety.
Disadvantages: Larger footprint needed. A popular floor plan for home.
2. Two-Story Floor Plans
Spaces stacked vertically.
Advantages: Land-efficient, cost-effective, good zone separation.
Disadvantages: Stairs challenge accessibility. A common floor plan for home.
3. Split-Level Floor Plans
Staggered floors, short stairs.
Advantages: Suits sloped lots.
Disadvantages: Multiple stairs, potentially dated feel. Less common floor plan for home today.
4. Open Concept Floor Plans
Minimal walls between main living areas.
Advantages: Spacious feel, connected living.
Disadvantages: Poor sound control, requires tidiness. A trendy floor plan for home.
5. Traditional Compartmentalized Floor Plans
Separate rooms for each function.
Advantages: Excellent privacy, sound isolation.
Disadvantages: Can feel cramped, limits light flow. Often modified in modern floor plan for home designs.

The Custom Home Floor Plan Development Process
Creating your ideal Floor Plan for Home is a structured journey.
Phase 1: Needs Assessment and Programming
Deeply analyze your family’s needs, wants, and lifestyle. List all required spaces. Define specific uses. Consider future needs. Understand budget and lot constraints before drafting the floor plan for home. This initial phase is crucial for a successful floor plan for home.
Phase 2: Preliminary Floor Plan Concepts
Your designer explores layout options. Reviewing sketches helps clarify priorities and understand trade-offs inherent in any floor plan for home.
Phase 3: Floor Plan Refinement
The chosen concept is fine-tuned. Dimensions are adjusted, relationships optimized. Critically, test furniture layouts on the floor plan for home to ensure function.
Phase 4: Final Floor Plan Documentation
Detailed construction drawings are produced, translating the finalized floor plan for home into buildable documents, including electrical and plumbing specifics related to the floor plan for home.
| You might also like this Blog: Real Estate Floor Plan Drawings: The One Thing that Makes Buyers Choose Your Listing Over 10 Others
Working with Professionals
Choose an architect or draftsperson based on project complexity. Collaborate with builders for cost insights. Involve interior designers for functional layout advice. Crucially, leverage visualization services. Transforming the abstract 2D floor plan for home into a realistic 3D representation allows you to truly understand spatial qualities. This visualization capability is invaluable for confirming your floor plan for home truly meets your needs before construction.
Visualizing Your Floor Plan
Modern tools go far beyond 2D drawings for understanding your floor plan for home.
- 3D Floor Plans: Add depth and clarify spatial relationships difficult to grasp in a flat floor plan for home.
- Virtual Walkthroughs: Digitally tour your planned home based on the floor plan for home to experience flow.
- Augmented Reality (AR): Overlay the floor plan for home onto the actual site for real-world context.
These advanced visualizations help you understand proportions, test furniture layouts derived from the floor plan for home, experience traffic flow, make confident decisions, communicate clearly, and avoid costly changes. Investing in 3D visualization for your floor plan for home makes sense for complex layouts or significant investments.

Practical Tips for Home Floor Plan Success
- Prioritize needs (“must-haves”) in your floor plan for home.
- Consider resale value.
- Choose function over fleeting trends for your floor plan for home.
- Plan for future flexibility within the floor plan for home.
- Maximize storage in your floor plan for home.
- Integrate technology infrastructure early in the floor plan for home.
- Ensure adequate natural light throughout the floor plan for home.
- Verify existing furniture fits the designed floor plan for home.
- Plan indoor-outdoor connections.
- Review the floor plan for home from multiple perspectives (2D, 3D).
- Involve all household members in finalizing the floor plan for home.
Building Homes That Serve You Beautifully
Your Floor Plan for Home design profoundly shapes your daily experience. Thoughtful planning results in comfort and efficiency; mistakes create daily frustrations. The upfront investment in developing a well-considered floor plan for home yields immeasurable returns. A great floor plan for home makes living easier.
For homeowners and architects seeking that crucial bridge between abstract drawings and confident spatial understanding, professional visualization services from experts like MR Rendering Studio are transformative. Seeing a clear, realistic representation of your floor plan for home design before construction ensures the home you build truly matches the home you envision. Start planning your ideal floor plan for home today—your future self will thank you for the thoughtful investment you make now.

Content Writer, Copy Writer
As a passionate content writer, Hoang Phuong specializes in creating high-quality, compelling narratives around 3D rendering and architectural visualization. Leveraging deep industry knowledge, Phuong excels at delivering information that is not only clear and creative but also genuinely inspiring, fostering stronger connections with clients and fellow professionals alike.







