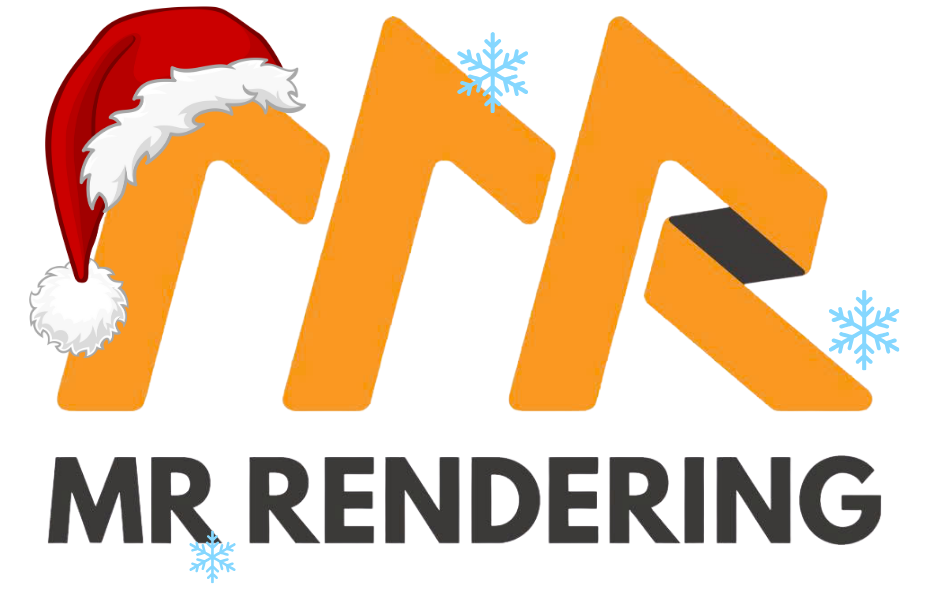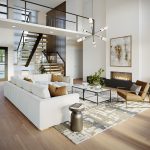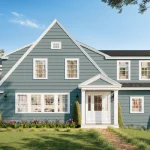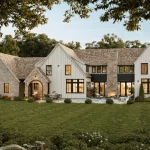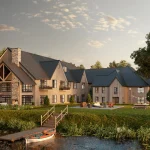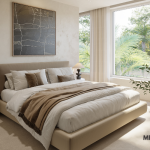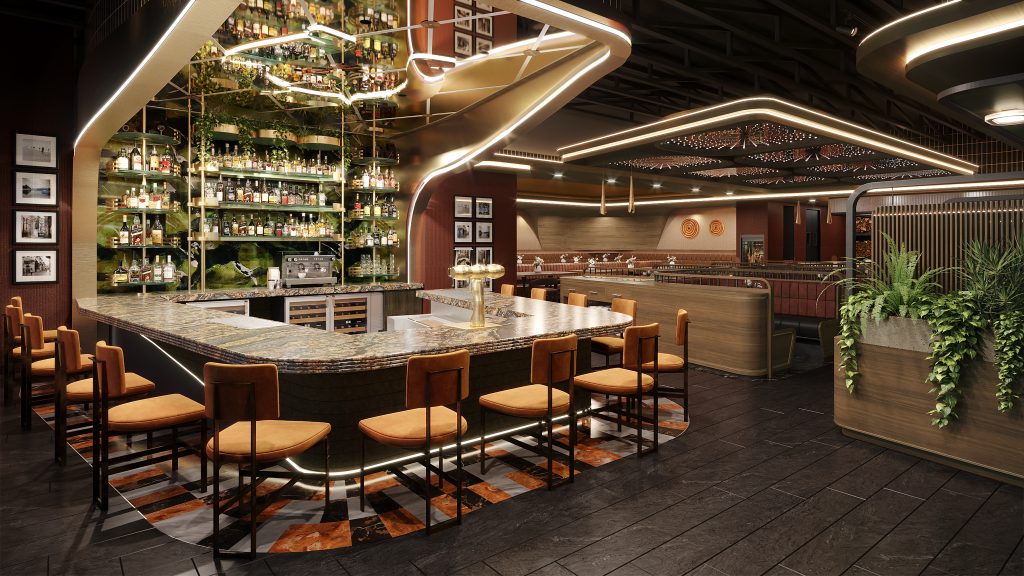
When Dwayne Johnson, an ambitious architect from Texas, contacted our studio to create exterior and interior renderings for his restaurant design, it marked his first collaboration with MR Rendering. The project resulted in truly remarkable outcomes.
In this featured case study, we’ll walk you through our collaboration process with Johnson. You’ll discover how we built the photorealistic 3D rendering for the restaurant—from gathering references to organizing the workflow. In the end, you’ll see the complete set of renderings we delivered for this potential project Johnson was considering. And of course, we’ll reveal the final chosen render that went on to be built in real life. Let’s dive in!
Restaurant 3D Rendering: Creating Exterior & Interior CGI for Rare Society Restaurant in Texas
1.Strategic Concept and Work Plan
“Rare Society” typically refers to a modern American steakhouse concept created by Chef Brad Wise. It’s known for its wood-fired grilling, in-house dry-aging process, and a menu that blends classic steakhouse fare with contemporary twists. The restaurant aims to evoke the spirit of retro steakhouses while offering a refined yet approachable dining experience.
The client came to us to create a 3D visualization model for the interior of the restaurant’s Texas location.
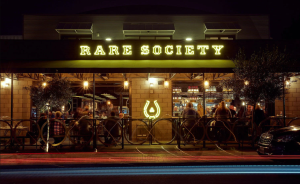
2.Creating 3D Architectural Exterior Rendering
Leveraging our previous collaboration with Johnson on a San Clemente branch, we approached this restaurant 3D rendering project with valuable prior experience. The client required ten interior images for the spacious venue, specifically detailing the bar, various dining zones, restrooms, private rooms, and outdoor seating, with both day and night lighting to optimize material and lighting visualization.
Johnson’s provided design references from other restaurant locations further guided our photorealistic renderings.
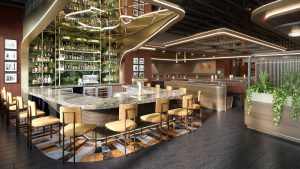
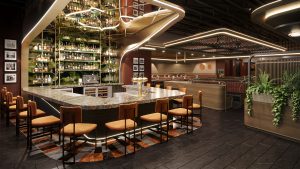
2.1. Project References
For this restaurant 3D rendering project, the client sought a modern luxury design. We meticulously incorporated natural elements and artistic lighting to craft an upscale yet inviting space.
The visuals feature premium materials like marble, veneer wood, brass, and glass, along with custom furnishings (bar stools, dining tables, wall panels) and mid-century modern-inspired chairs in warm browns and soft yellows, emphasizing velvet and suede textures. Every detail was meticulously rendered to create a strong, compelling impression.
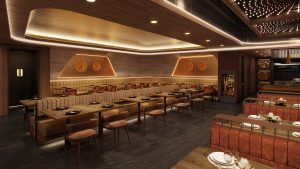
2.2. The Workflow
At MR Rendering 3D rendering studio, we follow a clear, client-focused process to ensure seamless offshore 3D rendering services.
Draft 00 – Clay Model Rendering
We provide up to 3 clay renderings from different angles, helping you choose a main view for detailed rendering, laying the foundation for a photorealistic 3D visual.
Draft 01 – Texture, Lighting, Furnishing
We apply materials, lighting, textures, and furnishings to create a near-final CGI rendering. You’ll review and give feedback on those details.
Draft 02 – Revisions
We refine the render based on your feedback, implementing all requested chànges in the final major revision to ensure top-quality 3D rendering service.
Final
The final 3D renders will be delivered upon completion of all revision requests from D02. Minor error corrections after this stage will be provided free of charge
After receiving the FINAL version, Johnson had to say:
“MR went above and beyond for our project and was able to come through on a tough deadline. The team’s easy to work with and the quality of work is excellent. It’s the second time working with MR, they delivered great work as expected and on time. Looking forward to our next project!”
That was an incredible motivation for our 3D rendering team.
3.The Crafting of Interior Design 3D Rendering
The requested spaces for rendering were all signature highlights of the design. The architect, with a sharp aesthetic sense, incorporated sophisticated design elements, harmonious materials, and a consistent architectural style throughout—from indoor areas to outdoor and private spaces.
Johnson asked us to meticulously refine every detail so he could anticipate any construction challenges. We accompanied him throughout the entire project. Client satisfaction remains our top priority.
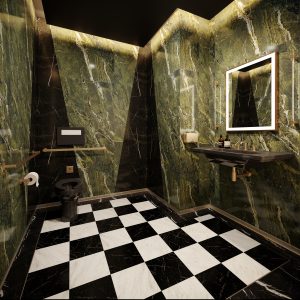
3.1. Project References
For this restaurant 3D rendering, the client provided a list of specific high-end furniture brands. This presented a unique challenge, demanding exceptional precision and complex material detailing. However, our experienced visualization team meticulously handled every intricate detail, showcasing our talent and commitment to accuracy in the restaurant 3D rendering process.
For example, some of the furniture brands the architect admired included:
- Minotti (Italy) – Known for modern, elegant designs using leather and premium metal finishes.
- Poltrona Frau (Italy) – Specialists in high-end Italian leather furniture.
- Molteni&C – Focused on modern luxury styling.
- Tom Dixon (UK) – Famous for metallic lighting details and sculptural ceiling fixtures, perfect for luxury bar and lounge settings.
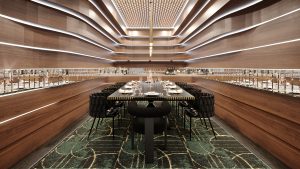
3.2. The Workflow
When receiving a new project, MR Rendering immediately implements a structured workflow, combining efforts from our rendering production team, project managers, and art directors to ensure every client’s vision is followed closely.
Even Draft 00, the first step, must be executed with care. A solid and polished Draft 00 leaves a strong impression and sets the stage for a smooth process moving forward.
Our Art Director, Mr. Tung, is known for his sharp eye and high standards. Thanks to that, our projects often receive positive feedback from the initial stages.
Here’s Johnson’s reaction to the very first Draft 00:
“Awesome, thanks Tung! At first glance this looks GREAT! I’ll review with the team and get back to you with any further modifications.”
Draft 01 is equally important. Imagine moving from a black-and-white space (Draft 00), and suddenly, everything bursts into color—chairs with textures, sunlight pouring onto a sofa, all coming to life. You’d say “Wow, this is it. This is what I want. I want to live in this space. I want to sit on that sofa in the morning sunlight, reading my favorite book with a coffee beside me, and my little cat curling up by my feet.”
At MR, we understand what clients need and want, and we strive to earn that “wow” from them. That desire drives us to continually hone our skills and creativity.
Draft 02 and Final are about meticulous refinements. Both sides collaborate and contribute feedback to produce the best possible outcome. After three rounds of adjustments, clients receive a complete product—full of the architect’s personality and the investor’s intentions.
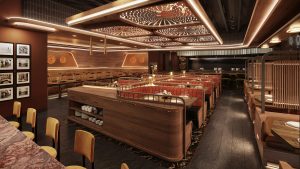
4.The Final Result
The final high-resolution restaurant 3D renderings for Rare Society, meticulously crafted through our professional workflow, were made public and proudly achieved a 9.5/10 match with the actual built space.
This precision is driven by our skilled team and indispensable technology, including industry-leading software like:
- Revit Architecture – For architectural modeling
- 3Ds Max – A must-have tool for professional 3D modelers
- Corona Renderer – A top-tier rendering engine for photorealistic output
- Photoshop – Essential for post-production polishing before client delivery
We are also fully equipped for video animation and 360-degree visualization projects. Explore our website to discover our full range of 3D architectural visualization services.



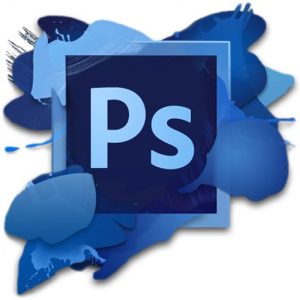
- Restaurant design 3D visualization images for Rare Society in Texas
The restaurant 3D rendering for the Rare Society project in Texas proceeded exceptionally smoothly. Johnson provided invaluable detailed images and a Google Maps link for precise site visualization, alongside clear guidance on design style and aesthetics.
Our team’s 10+ years of 3D rendering services expertise and professional process ensured a beautiful, accurate, and on-schedule final result that perfectly matched his vision.
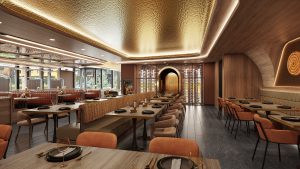
For this restaurant 3D rendering project, the client sought a modern luxury design
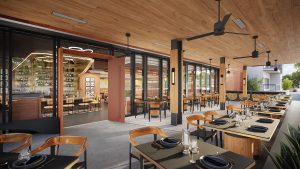
CONCLUSION
The collaboration with architect Dwayne Johnson on the Rare Society Restaurant in Texas truly showcases MR Rendering’s commitment to excellence in restaurant 3D rendering. From meticulously capturing every design detail and client preference, including specific high-end furniture brands, to navigating ambitious deadlines, our skilled team and refined workflow proved indispensable.
The remarkable 9.5/10 congruence between our photorealistic renderings and the final built space is a testament to our precision, talent, and advanced technology. This project underscores our ability to not only visualize but also effectively support the realization of ambitious architectural designs.
At MR Rendering, we’re dedicated to transforming concepts into compelling, accurate visuals that exceed expectations and accelerate project success. Ready to bring your next vision to life with the same level of precision and impact?
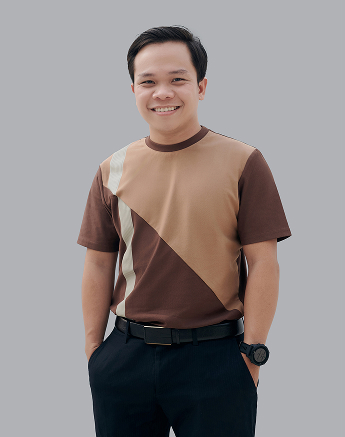
CEO MR Rendering
Mr. Chinh Phan is the CEO of MR Rendering and a passionate storyteller. Originally trained as an architect, he now works as a full-time 3D Artist, bridging creativity and technology to shape the future of visualization.
