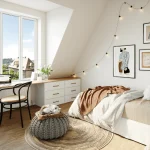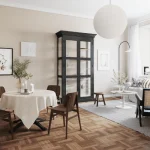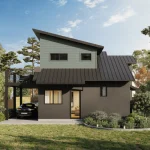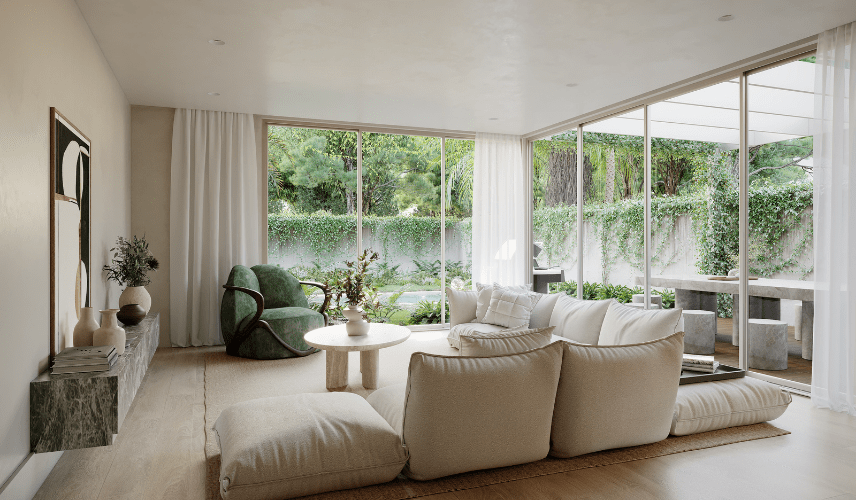
A 3d rendering of a home is your essential tool to prevent common and costly design mistakes. Instead of relying on guesswork from small paint swatches or hoping furniture fits based on online dimensions, this technology provides photorealistic previews of your actual space before you commit financially. It eliminates the uncertainty inherent in traditional design methods, allowing you to confidently visualize exactly how colors, materials, and layouts will look and feel, ensuring the final result matches your vision and avoiding expensive regrets.
What Exactly Is 3D Room Rendering?
Essentially, 3D rendering of a room is the creation of photorealistic digital images of interior spaces using specialized software. It’s like having professional photos of your perfectly finished room before any work begins. Unlike abstract mood boards, a 3D rendering of a room offers a complete, spatially accurate visualization. You see walls, floors, furniture, and lighting in correct proportion and realistic detail, showing how colors and materials truly interact in your specific environment. This applies to any space – bedrooms, living rooms, kitchens, bathrooms, home offices, and even multi-functional areas, making complex layouts easy to understand. While styles vary, photorealistic rendering provides the most practical benefit for making confident design decisions.
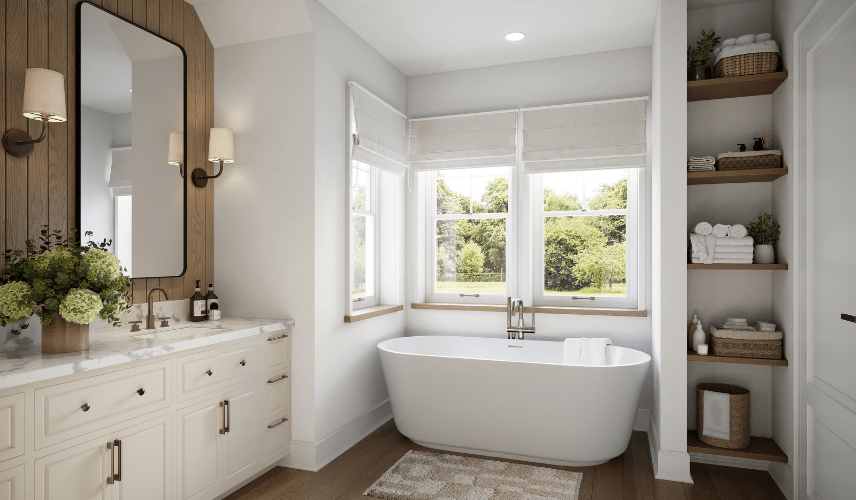
Why 3D Room Rendering Transforms Interior Design Success
The advantages of utilizing 3D rendering of a room go far beyond aesthetics; they offer tangible benefits that save money, prevent regrets, and ensure greater satisfaction with the final outcome.
Testing Multiple Design Schemes Without Physical Changes
Explore different design directions risk-free. Compare wall colors, flooring options, furniture arrangements, and lighting scenarios side-by-side in your virtual room. A 3D rendering of a room allows for limitless experimentation without commitment, ensuring you find the perfect combination before purchasing materials or hiring labor.
Avoiding Expensive Mistakes Before They Happen
This is perhaps the most crucial benefit. A 3D rendering of a room immediately flags potential issues: furniture that’s too large, colors that clash, or layouts that feel awkward. Discovering these problems digitally costs nothing to fix; discovering them after installation costs thousands. It’s a vital quality control step, ensuring proportions are correct and selections harmonize visually.
Communicating Clearly With Contractors and Designers
Verbal descriptions and 2D plans can lead to misinterpretations. A 3D rendering of a room serves as a universal visual language, ensuring the homeowner, designer, and contractor share the exact same vision. This eliminates ambiguity, accelerates decision-making, and leads to smoother project execution based on the clear visual provided by the 3D rendering of a room.
Making Confident Purchasing Decisions
Uncertainty breeds hesitation. Seeing how that expensive sofa or specific countertop material will actually look in your space provides the confidence needed to make timely and often bolder purchasing decisions. A 3D rendering of a room removes the fear of making a costly mistake, empowering you to create a space you truly love.
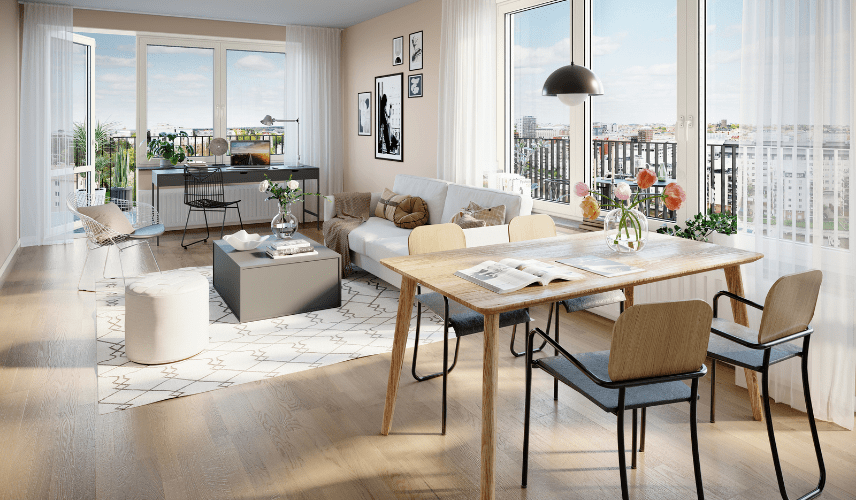
Popular Room Types and Design Scenarios
- Living Room Rendering: Test furniture layouts, color schemes, and built-in designs. Visualize how the 3D rendering of a room feels with different configurations.
- Bedroom Rendering: Optimize bed placement, plan storage solutions, and finalize lighting schemes. Ensure the 3D rendering of a room reflects a restful sanctuary.
- Kitchen Rendering: Crucial for visualizing cabinet colors, countertop patterns, backsplashes, and island functionality before expensive installation. Test options in your 3D rendering of a room.
- Bathroom Rendering: Visualize tile layouts at scale, compare fixture finishes, and assess spatial impact of elements like freestanding tubs within the 3D rendering of a room.
- Home Office Rendering: Optimize desk placement for light, plan efficient storage, and create a productive atmosphere in your 3D rendering of a room.
- Multi-Functional Space Rendering: Clearly visualize how different zones (e.g., guest room/office) coexist within a single 3D rendering of a room.
The Room Rendering Process: What to Expect
Understanding the workflow helps ensure efficient collaboration when creating your 3D rendering of a room.
Step 1: Space Measurement and Documentation
Accurate dimensions are essential. Provide floor plans or precise measurements. Photos of the existing space are also helpful.
Step 2: Design Direction and Inspiration Sharing
Share your aesthetic vision (mood boards, reference images) and functional requirements for the space.
Step 3: Furniture, Materials, and Color Selection
Specify desired items or allow the artist to use representative pieces. Provide details on finishes, paint colors, fabrics, etc.
Step 4: 3D Model Creation
Specialists build a digital model of your room, placing elements accurately according to the plan.
Step 5: Lighting and Rendering
Virtual lighting matching your room’s conditions is applied. The software calculates light interactions to generate the photorealistic image.
Step 6: Review, Feedback, and Revisions
You review draft renders and provide feedback for adjustments. Professional studios include revisions to perfect the 3D rendering of a room.
Step 7: Final Delivery
Receive high-resolution images. Timelines for a typical 3D rendering of a room range from a few days to two weeks.
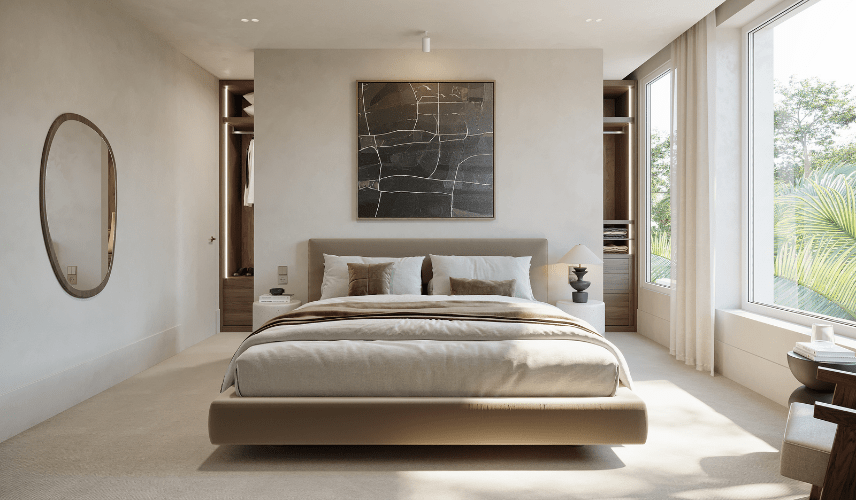
| Read more about 3D interior rendering service
Maximizing Your Room Rendering Investment
- Provide Accurate Measurements: Essential for reliable results. Note any unusual room features.
- Share Detailed Inspiration: Clear references minimize revisions. Be specific about your likes/dislikes.
- Consider Actual Lighting Conditions: Inform the artist about window orientation and natural light patterns.
- Think About Daily Use Patterns: Design for how you really live in the space.
- Budget Appropriately: A modest investment in 3D rendering of a room (typically $300-$800) prevents much larger potential costs from design errors. The ROI is significant when considering the price of correcting mistakes.
| Explore how to save big on interior rendering
When to Invest in 3D Room Rendering
A 3D rendering of a room adds value in numerous scenarios:
- Major Renovations: Essential for large investments like kitchens ($20k+) or bathrooms ($15k+).
- Complete Room Redesigns: Ensures cohesion when changing multiple elements (furniture, paint, flooring).
- Expensive Furniture Purchases: Avoid costly returns by visualizing large pieces in your space first.
- Paint & Flooring Changes: Finalize these foundational, hard-to-change elements with confidence.
- Any Project with Uncertainty: If you’re unsure about the outcome or making a significant investment, visualization provides invaluable clarity.

Transform Your Space With Confidence
Effective planning is the key differentiator between interior spaces that delight and those that disappoint. 3D rendering of a room elevates this planning process, replacing uncertain guesswork with confident, visually verified decisions. Instead of just hoping furniture fits and colors match, you gain the certainty of knowing before spending or scheduling.
This peace of mind also encourages more creative and personal design choices. When you can test bold ideas risk-free in your 3D rendering of a room, you feel empowered to move beyond safe choices and create truly distinctive spaces.
For homeowners ready to eliminate design anxiety, 3D rendering of a room is one of the smartest investments available. MR Rendering Studio specializes in creating photorealistic room visualizations that allow clients to see their perfect space with absolute clarity before making commitments. We are passionate about turning interior design dreams into achievable realities. Whether planning a single room update or a whole-home transformation, utilizing 3D rendering of a room ensures your decisions lead to spaces that don’t just meet, but truly exceed your expectations.

Content Writer, Copy Writer
As a passionate content writer, Hoang Phuong specializes in creating high-quality, compelling narratives around 3D rendering and architectural visualization. Leveraging deep industry knowledge, Phuong excels at delivering information that is not only clear and creative but also genuinely inspiring, fostering stronger connections with clients and fellow professionals alike.

