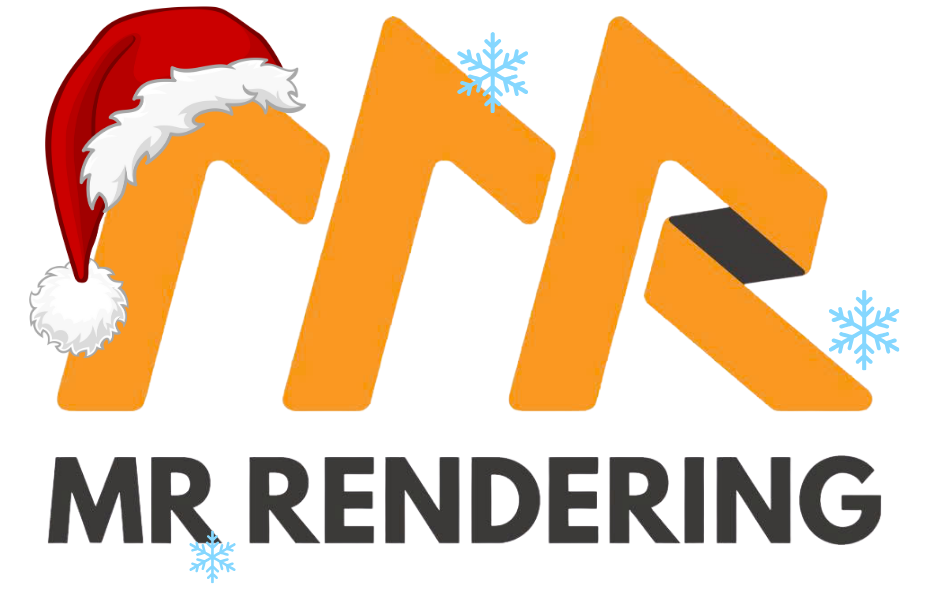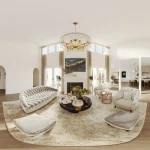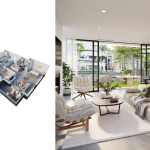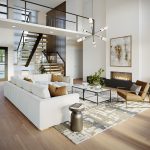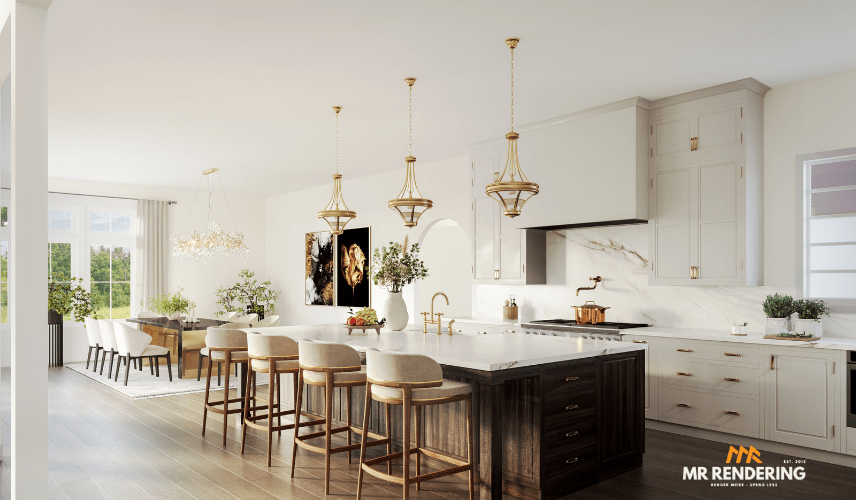
A 3d rendering of a kitchen is the definitive answer to the most pressing question in any renovation: “What if the finished space isn’t what I pictured?”
The journey of planning a new kitchen is filled with a unique mix of creative excitement and underlying anxiety. You spend your time visiting showrooms, collecting paint swatches, and curating hundreds of images for your mood boards. You try to piece together a vision from tiny countertop samples held under a lamp, attempting to imagine the final result. But through it all, a shadow of uncertainty can loom over your decisions.
This is because the kitchen is the heart of the home—a complex and expensive space where function and aesthetics must align perfectly. The fear of choosing the wrong cabinet finish, approving a layout that feels cramped, or realizing too late that materials clash is a very real concern.
While traditional blueprints and inspiration boards can suggest a general direction, they leave too much to the imagination. They don’t provide absolute certainty. A professional rendering, however, bridges that gap. It is more than just a tool; it is your ultimate safeguard against disappointment, allowing you to see and be sure about every detail before the first hammer swings.

What is a 3D rendering of a kitchen? Think of it as a Virtual Prototype
Imagine being able to “test drive” your kitchen before you buy it. That’s precisely what a 3D rendering of a kitchen allows you to do. It’s a set of stunningly realistic ‘photographs’ or a virtual walkthrough of your completed kitchen, created from your 2D plans and material choices.
A high-quality render shows you exactly how the morning sun will filter through your window and warm up the veining in your chosen marble backsplash. You can virtually ‘stand’ at the sink and see the view into the living room, or check if the island feels too big for the walkway. It’s a virtual preview so accurate that you can confidently approve every detail before committing thousands of dollars to materials and labor.
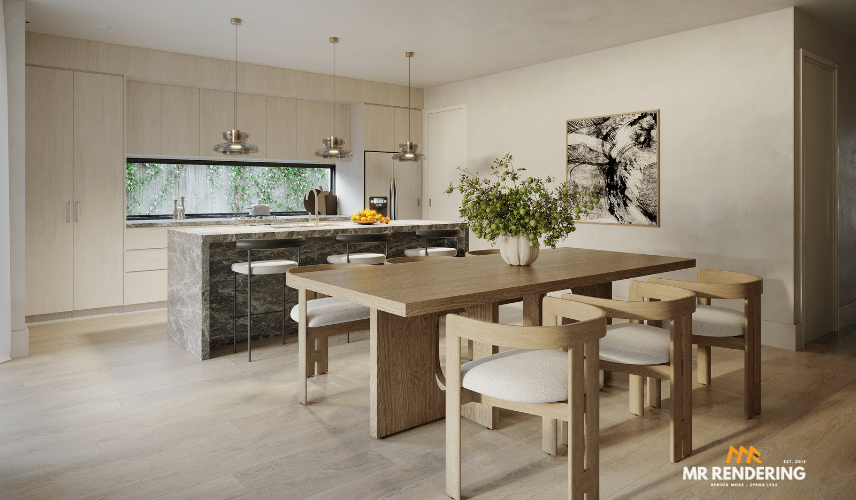
Why 2D Plans and Tiny Samples Will Let You Down
For years, a 2D floor plan and a handful of material samples were all you had. But this traditional approach is a recipe for expensive surprises.
- The sample size deception: That beautiful 2×2 inch sample of Calacatta quartz is gorgeous, but a 3D rendering of a kitchen will show you how its large, dramatic veining will actually flow across a 10-foot island. You can see if the pattern is too busy or if it’s the perfect statement piece—something impossible to judge from a tiny square.
- The lack of real-world context: A 2D plan can’t tell you how awkward the “kitchen work triangle” (the path between your sink, stove, and fridge) will feel in practice. It won’t show you that the beautiful dark wood cabinets you chose make the room feel gloomy without proper under-cabinet lighting. These are the critical, real-world details that only a kitchen visualization can reveal.
5 Renovation nightmares a 3D kitchen rendering prevents
A photorealistic render is more than a pretty picture; it’s a powerful problem-solving tool. Here are five common and costly renovation nightmares it helps you avoid.
1. The material and color mismatch
This is the most common fear. You discover – after installation- that the cool gray undertones in your countertop clash horribly with the warm yellow tones of your oak flooring. Or that the matte black faucet disappears against your dark backsplash. A 3D rendering of a kitchen is your virtual design studio. You can instantly see how your chosen materials and finishes interact under your specific lighting conditions, allowing you to test combinations and perfect the palette with zero risk.
2. The impractical and frustrating layout
Functionality is king in the kitchen. Imagine realizing after your beautiful new cabinets are installed that the dishwasher door completely blocks the main walkway when open, or that two people can’t work back-to-back without constantly bumping into each other. A 3D kitchen design allows you to perform a virtual ‘walkthrough’ to test the ergonomics of your space and ensure the layout is as efficient as it is beautiful.
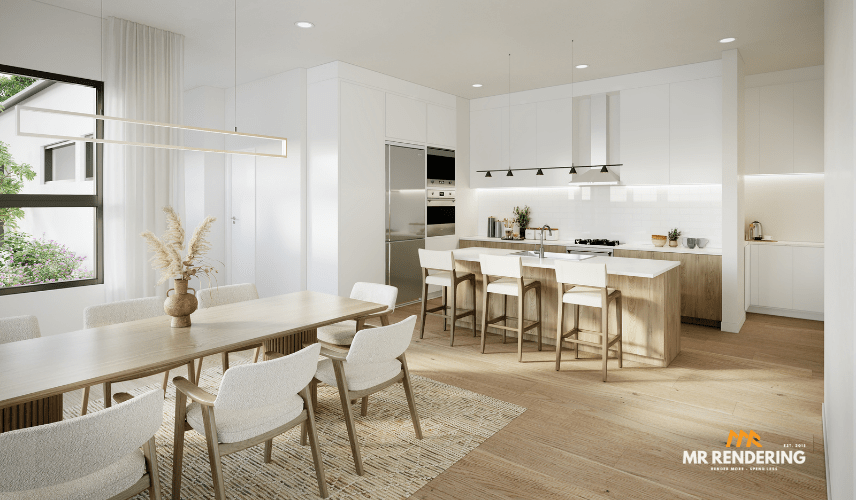
A bright and modern 3d rendering of a kitchen | 3D Rendering Texas Projects
3. A poorly lit and gloomy workspace
Great kitchen lighting is layered: ambient (general overhead), task (focused on workspaces), and accent (like pendants over an island). A 2D plan can’t show you if your task lighting will cast frustrating shadows where you’re trying to chop vegetables. A render simulates each light source, allowing you to identify dark corners and perfect your lighting plan for a kitchen that’s bright, welcoming, and functional at all hours.
4. The painful communication breakdown
You tell your designer you want a “warm and cozy” kitchen; they hear “traditional” and propose shaker cabinets. You had a more modern, Scandinavian vision in mind. This kind of miscommunication is common and leads to endless revisions. A 3D rendering of a kitchen becomes the universal translator. It’s a concrete visual that ensures you, your designer, and your contractor are all on the exact same page, eliminating misunderstandings and building trust.
5. The uninspired real estate sales pitch
For developers and real estate marketers, an empty room and a blueprint don’t create desire. A stunning 3D rendering of a kitchen showcasing a quartz waterfall island, high-end appliances, and a perfectly staged dining area creates an immediate emotional hook. It allows potential buyers to envision their future life in that space, justifying a premium price and dramatically accelerating the sales process.
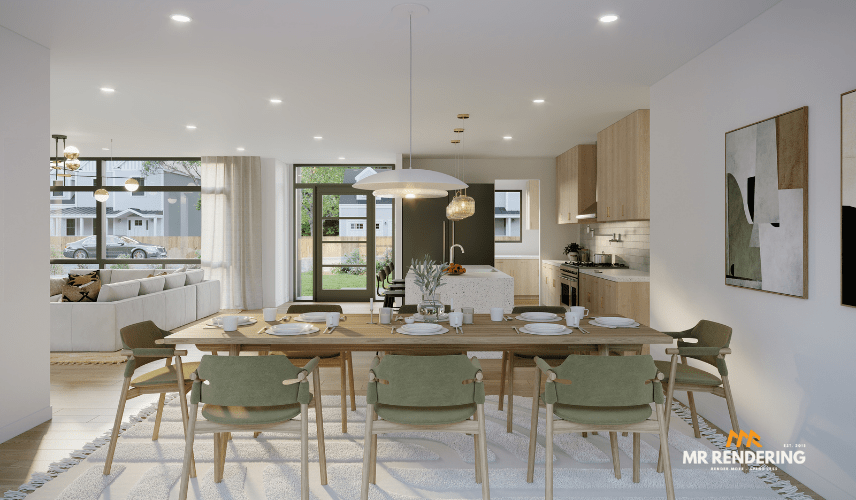
Finding the right partner: MR Rendering solution
Choosing the right rendering partner is as crucial as selecting your countertops. At MR Rendering, we specialize in transforming kitchen concepts into stunning, photorealistic realities. Our team of experienced artists and architects understands the nuances of kitchen design, from accurate material representation to the interplay of light and shadow. We pride ourselves on a collaborative process, working closely with homeowners, designers, and developers to ensure every detail is perfect. By combining world-class quality with an efficient workflow, we make professional 3D rendering of a kitchen an accessible and invaluable tool, empowering you to make confident decisions and build with absolute certainty.
| Read more about how to budget for 3D rendering in 2025 and choose the right studio for your project.
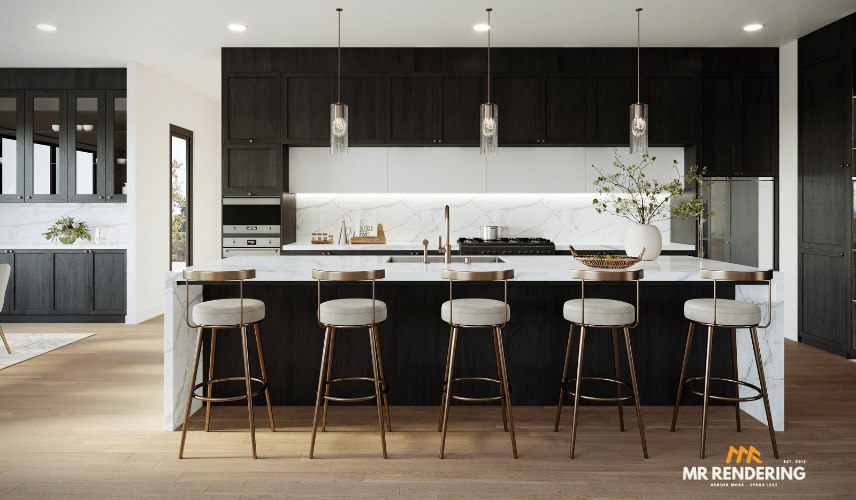
Conclusion: Your insurance against disappointment
A 3D rendering of a kitchen is your strongest insurance against costly errors, miscommunication, and disappointment. From the earliest design phase to the final material selections, it empowers you to visualize, refine, and approve every detail—long before demolition or construction begins. Whether you’re a homeowner embarking on a personal dream project, a designer striving for client satisfaction, or a developer marketing a new property, this technology is no longer a “nice to have”—it’s the industry standard for smart, confident kitchen projects.
Ready to see your dream kitchen, exactly as it will be built? Partner with a professional studio and ask for a 3D rendering of a kitchen before you make another decision.

Content Writer, Copy Writer
As a passionate content writer, Hoang Phuong specializes in creating high-quality, compelling narratives around 3D rendering and architectural visualization. Leveraging deep industry knowledge, Phuong excels at delivering information that is not only clear and creative but also genuinely inspiring, fostering stronger connections with clients and fellow professionals alike.
