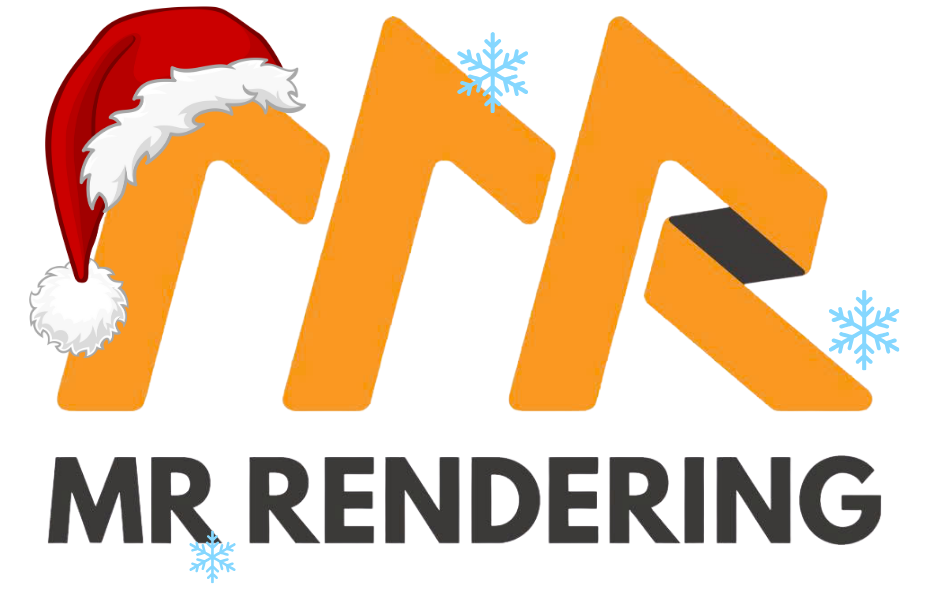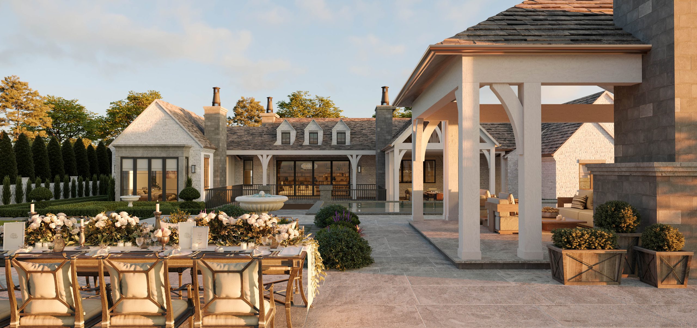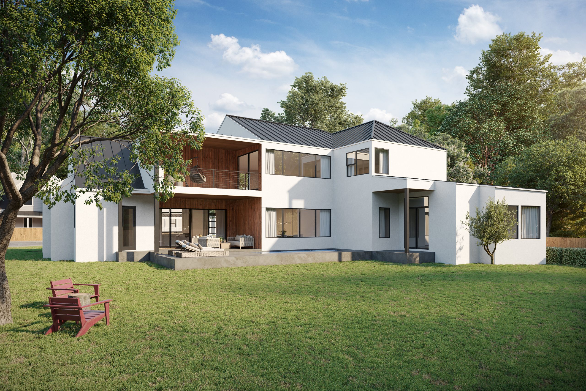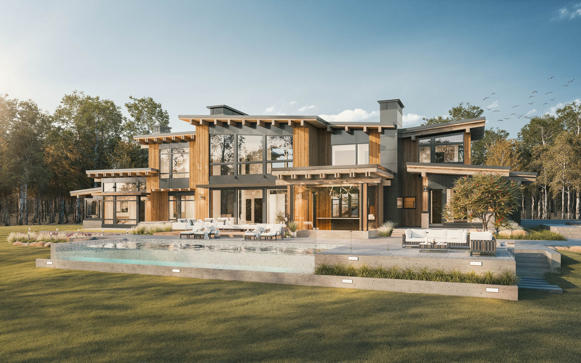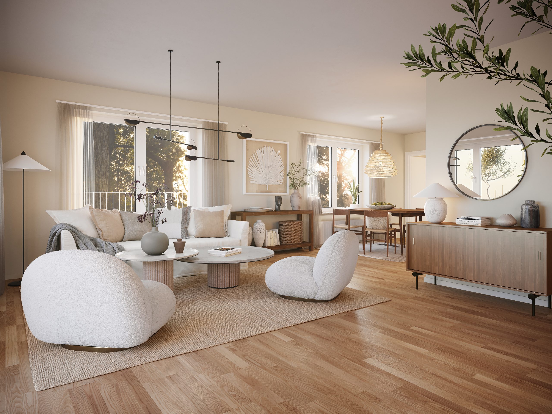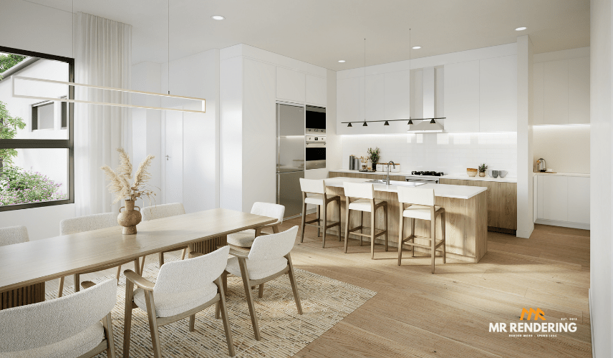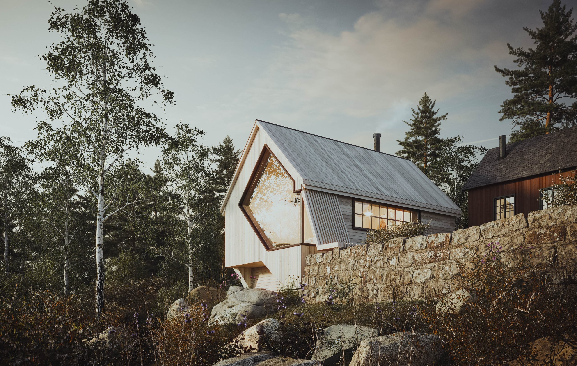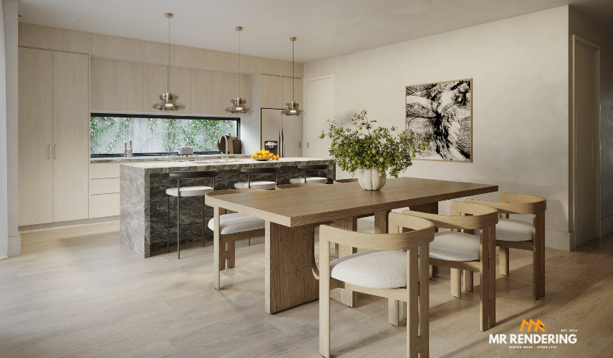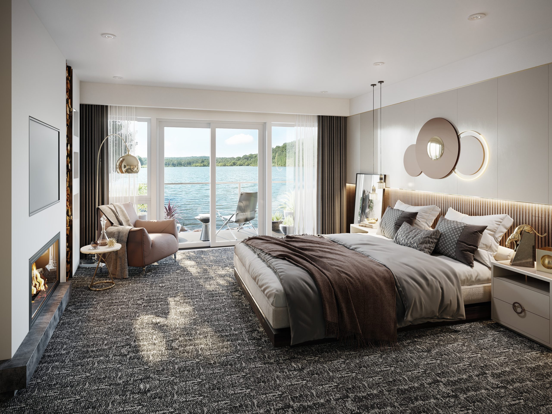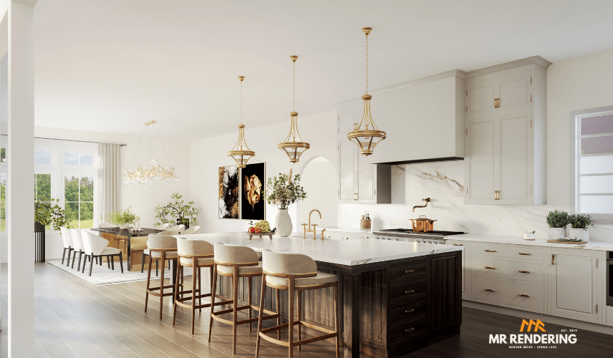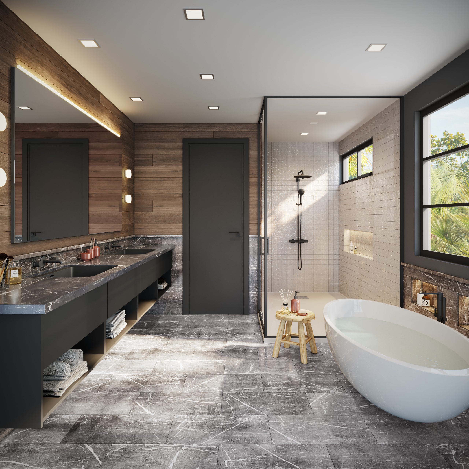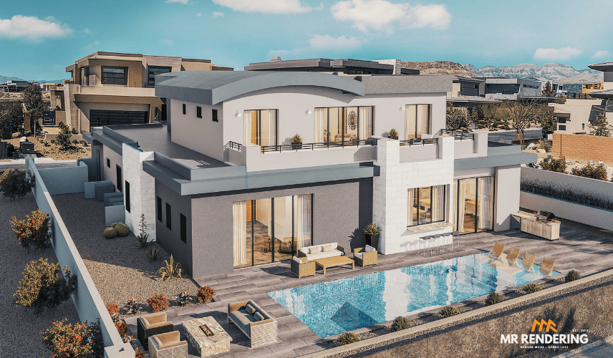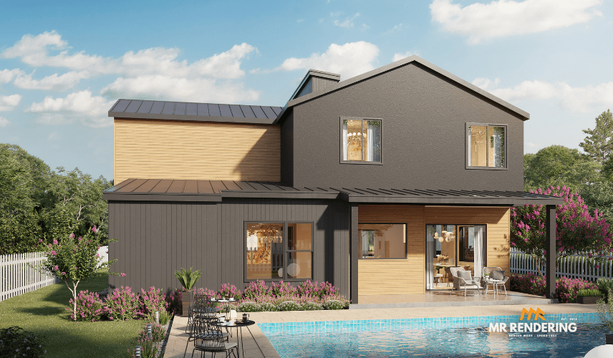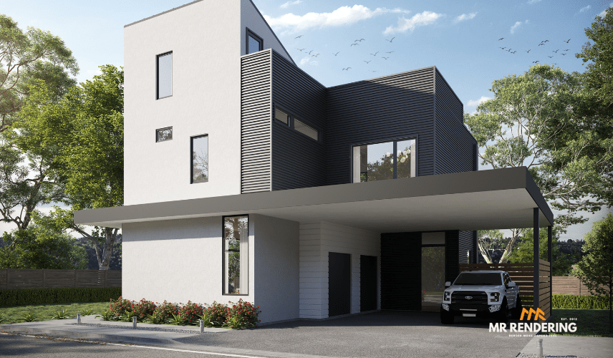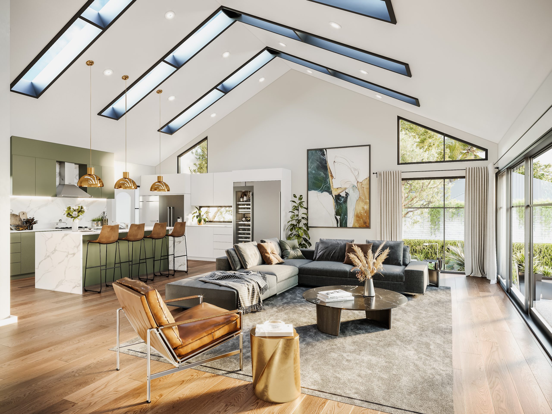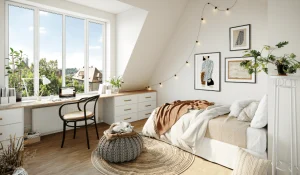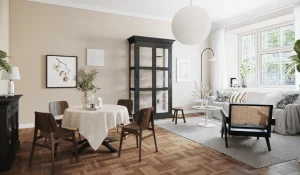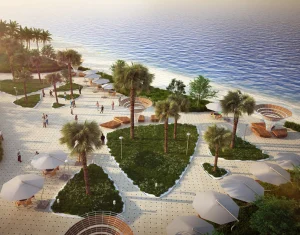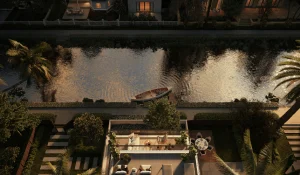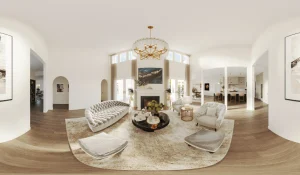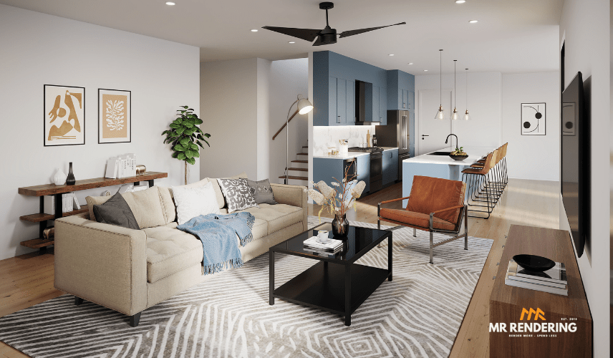
Cost-effective residential 3d rendering for your residential projects.
For residential projects, nothing illustrates your vision better than 3D rendering. It’s the key to presenting ideas clearly and winning attention from stakeholders.
Residential 3D rendering transforms traditional drawings into realistic, easy-to-understand visuals. Whether it’s a cozy home, a stylish apartment, or a luxurious villa, you’ll see exactly how the finished project will look. With MR Rendering, you get high-quality visuals that support smarter decisions, smooth client presentations, and powerful real estate promotions.
Applications of Residential 3D Rendering
Rendered homes
- Perfect for showing detailed layouts, exterior finishes, and landscaping.
- Helps homeowners visualize every detail before breaking ground.
Rendered Villas
- Highlights high-end features such as pools, outdoor spaces, and premium materials.
- Enables developers to market exclusive properties with photorealistic appeal.
Rendered apartments & condominiums
- Great for showcasing unit interiors, shared amenities, and building façades.
- Helps potential buyers or renters imagine their lifestyle in the space.
Rendered townhouses & duplexes
- Useful for showing both shared and private spaces.
- Demonstrates smart use of limited land and multiple floors.
Rendered landscape & Outdoor spaces
- Showcases gardens, patios, driveways, and outdoor living areas.
- Helps buyers see how indoor and outdoor spaces connect seamlessly.
Renovations & Remodeling
- Provides clear “before and after” comparisons for upgrades or extensions.
- Helps homeowners and contractors stay aligned on design changes.
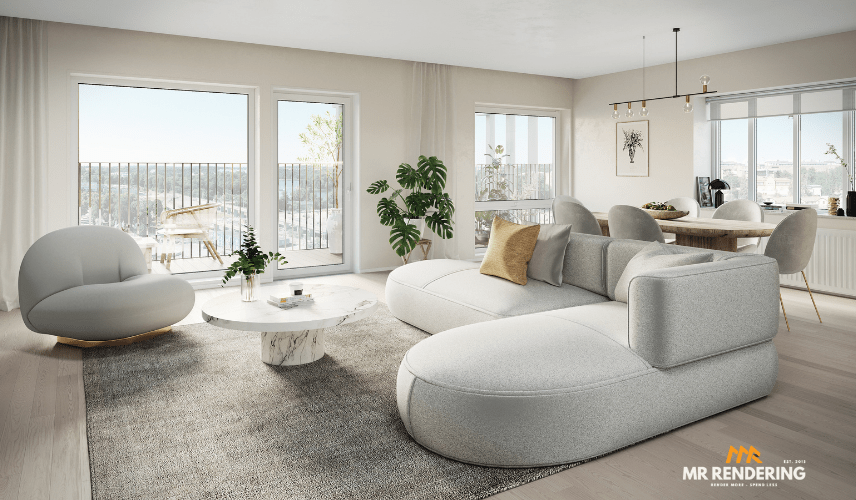
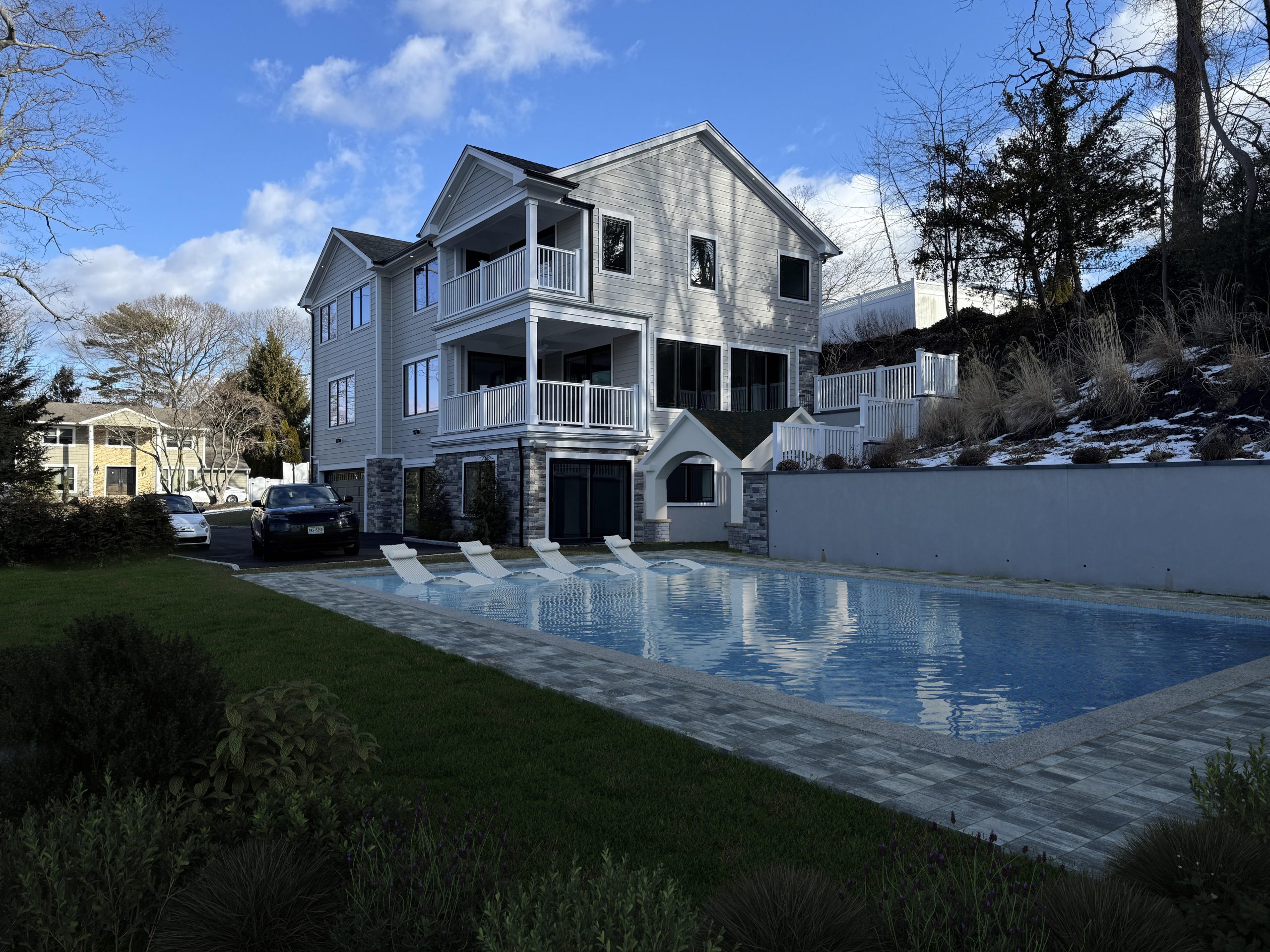
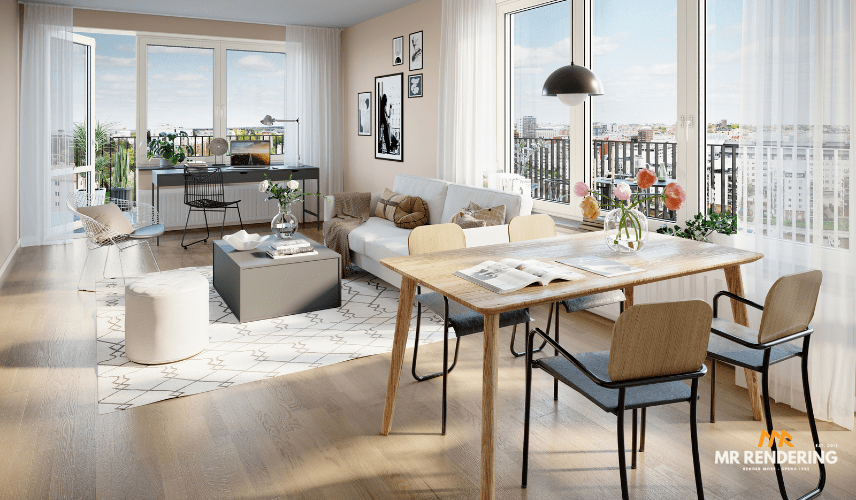
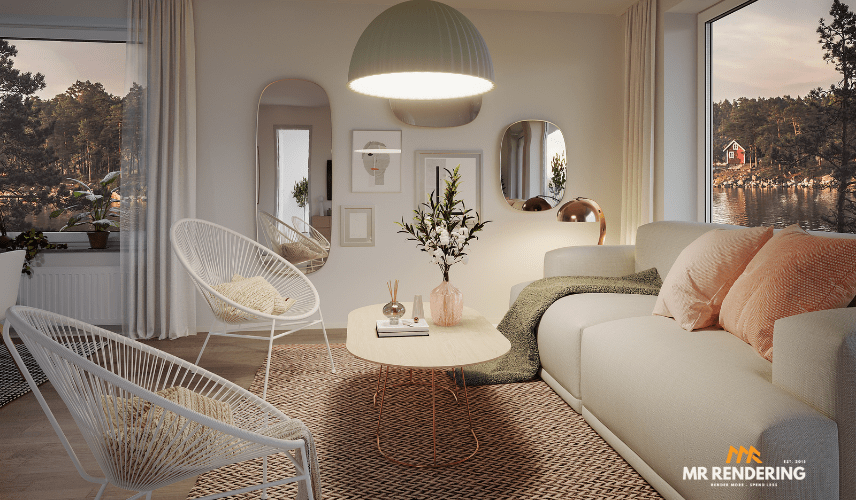
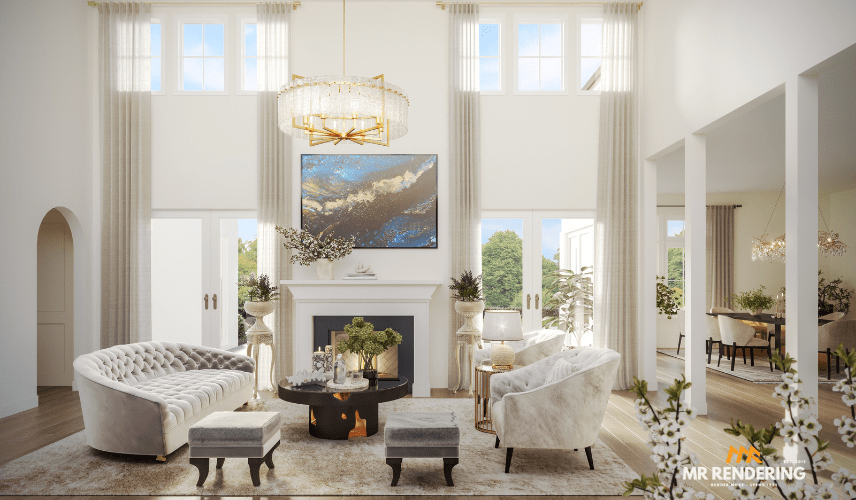
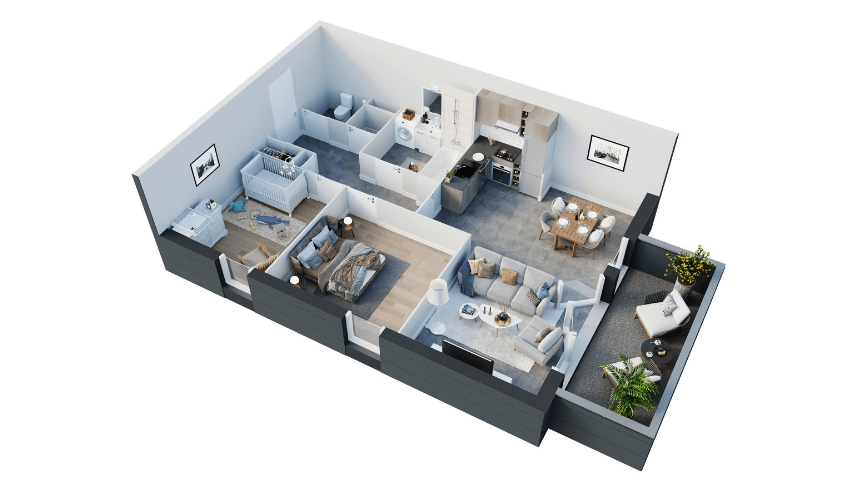
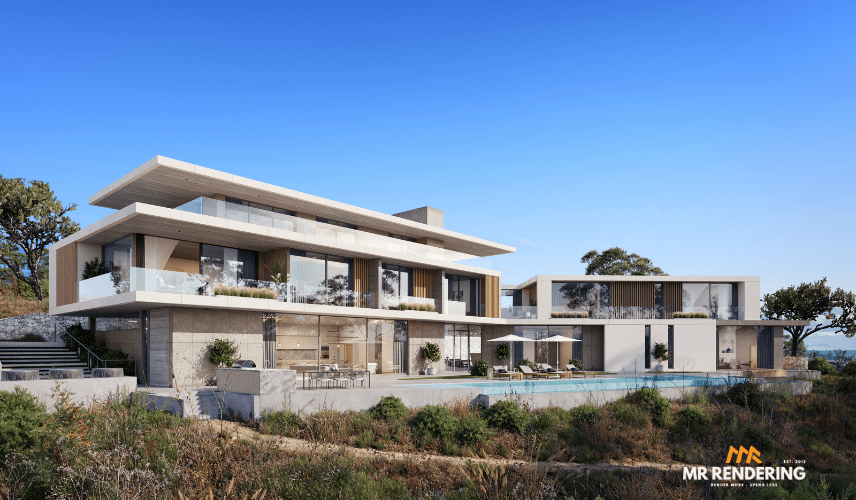
Boost your sales with breathtaking 3D photomontage rendering that bring projects to life
3D Photomontage Rendering
SEE MOREResidential 3d rendering process at MR Rendering
01. Project Briefing
You provide all project details — design plans, drawings, references, and goals. Your dedicated project manager carefully reviews the information and follows up with any clarifications to fully capture your vision.
02. 3D Modeling
Our skilled 3D artists begin building or refining the residential model, whether it’s a house, apartment, villa, or renovation project, based on your architectural plans.
03. 3D Model Draft
We share the initial draft of the 3D model for your review. At this stage, it’s important to check proportions, layouts, and structural accuracy before moving to the next phase.
04. Review & Adjustments
Your feedback is implemented to fine-tune the residential model, ensuring it aligns perfectly with your design intent and lifestyle needs.
05. Material & Lighting Draft
We add realistic textures, finishes, lighting, and key details like furniture, landscaping, or décor elements to bring your residential project to life.
06. Feedback & Refinement
You provide precise comments on details such as colours, lighting mood, or furnishing styles. We refine the rendering accordingly and prepare near-final visuals.
07. Final Delivery
We deliver high-resolution, photorealistic residential 3D renderings, optimized for presentations, real estate marketing, or personal approvals.
This is our standard workflow for a Residential 3D Rendering project. We understand every project is unique, so we adapt the process as needed to ensure the best results.
Why Choose MR Rendering for Residential 3D Rendering?
Proven Expertise
15+ years in architecture and 3D rendering.
Cost-Effective
Save up to 60% compared to local studios without sacrificing quality.
Consistent Quality
Every render reflects your design intent and exceeds client expectations.
Scalable Team
30 in-house artists ready to handle projects of any size.
Fast Turnaround
Time-zone advantage ensures your project progresses even while you sleep.
Ready to bring your residential project to life?
Contact MR Rendering today for a free consultation and cost-effective residential 3D rendering services tailored to your needs.
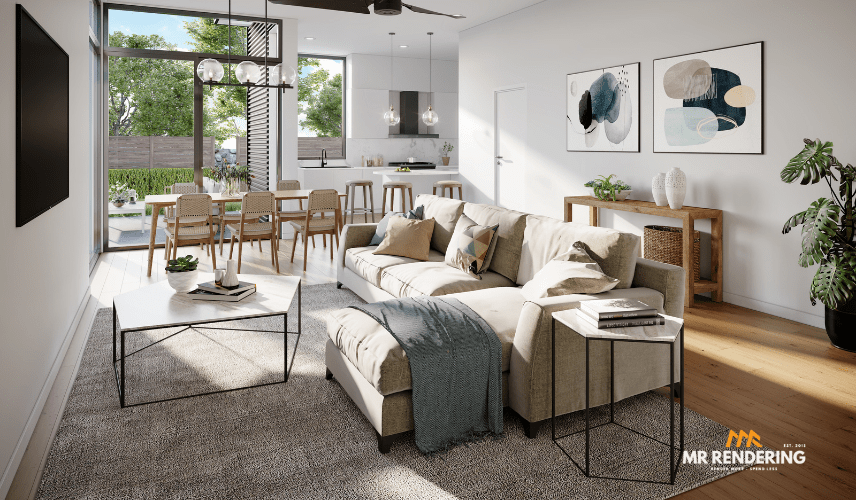
FAQs About Residential 3D Rendering
What is residential 3D rendering?
Residential 3D rendering is the process of creating photorealistic digital images or animations of houses, apartments, and other living spaces before they are built.
Why is residential 3D rendering important for homeowners?
It gives you the power to see and approve every detail—from the floor plan to the countertop material—before any work begins, guaranteeing the final result is exactly what you dreamed of.
How does residential 3D rendering help architects and designers?
It serves as a powerful communication tool, providing crystal-clear visuals that bridge the gap between a technical blueprint and a client's understanding, ensuring everyone is perfectly aligned.
What will I receive at the end of the project?
We deliver a full suite of materials optimized for client presentations and marketing, including 3D exterior rendering, 3D interior rendering, 3D floor plans, 3D virtual tour, CG animation, and 3D photomontage rendering
Can residential 3D rendering be used for apartments and condominiums?
Absolutely. It's ideal for visualizing not just individual unit layouts but also shared amenities like lobbies, gyms, and pool areas, giving potential residents a complete and enticing picture.
Is residential 3D rendering useful for real estate developers?
It's an essential marketing asset. Developers leverage 3D renderings for pre-construction sales campaigns (off-plan sales), securing early commitments from buyers and building investor confidence.
Can 3D rendering show both interiors and exteriors of homes?
Yes, our services provide a complete visual package, covering everything from the exterior architectural style and landscaping to the detailed finishes and furnishings of the interior.
What's the typical turnaround time for a project?
While every project is different, a standard set of residential renderings is typically completed within one to two weeks, including the revision process.
Can residential 3D rendering help with renovations or remodeling?
Our goal is photorealism. By using state-of-the-art software and techniques, our skilled artists create visuals that are virtually indistinguishable from a high-quality photograph.
Is 3D rendering a good tool for a home renovation project?
Definitely. It’s perfect for renovations, allowing you to visualize exactly how changes—like removing a wall or installing a new kitchen—will look before you commit to demolition or construction.
What information do I need to provide for a residential 3D rendering?
To ensure accuracy, the best starting point is providing any available architectural files (plans, elevations), along with a mood board, inspiration photos, and a list of specific materials or finishes you have in mind.
What formats will I receive my renderings in?
We deliver high-resolution images (JPG/PNG), videos, or 3D virtual tours, depending on your requirements.
Is residential 3D rendering cost-effective?
Yes. By identifying design issues early and eliminating guesswork, rendering helps reduce costly revisions during construction.
How much does residential 3D rendering cost?
The cost is based on the project's complexity, the number of views required, and the desired level of detail. We provide a custom, transparent quote for every project with no hidden fees.
Can residential 3D rendering be used for marketing purposes?
Yes, they are powerful marketing assets, perfect for creating high-impact digital campaigns, website galleries, and print materials designed to capture buyer attention.
Unlock the advantages of outsourcing your Residential 3D Rendering
Contact Us
Ready to wow your clients with stunning 3D visuals? Tell us about your project and get a free consultation + custom quote within 24 hours.
Get started now!
