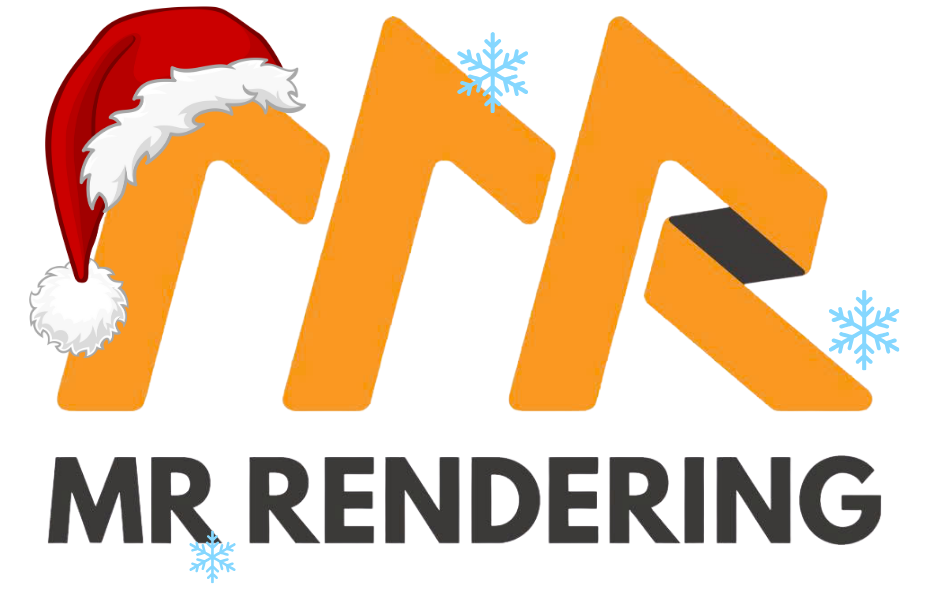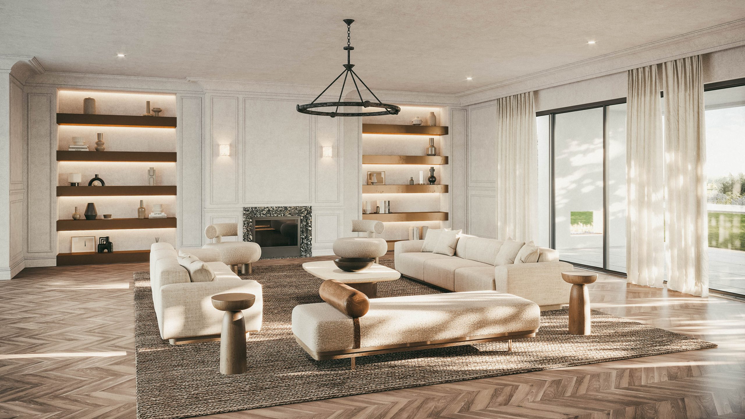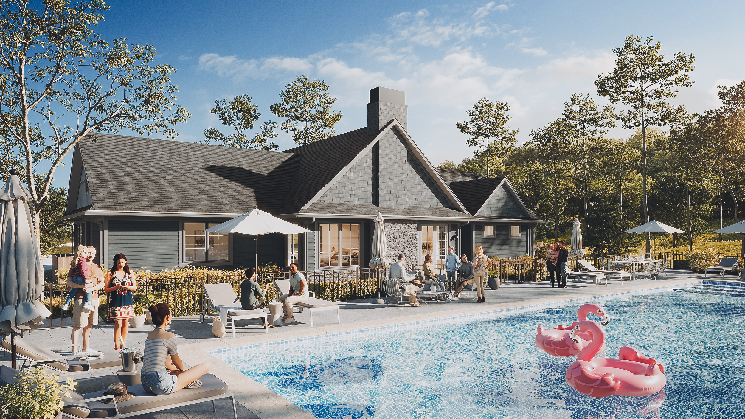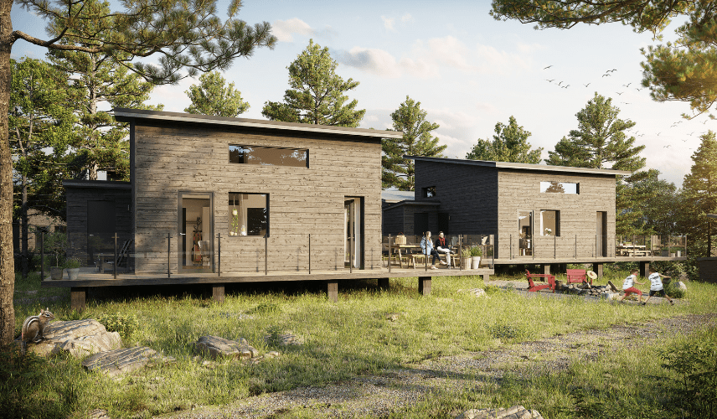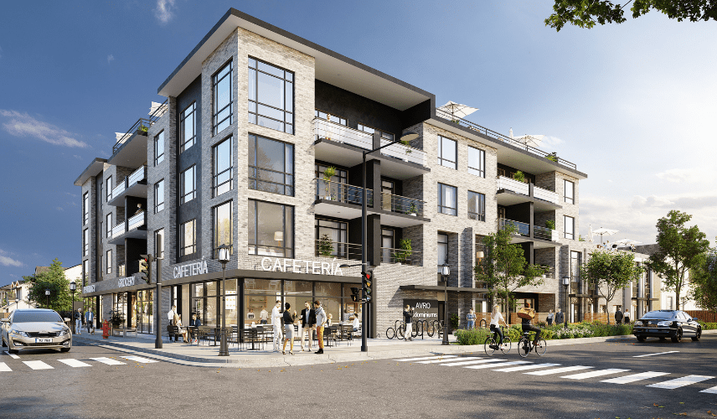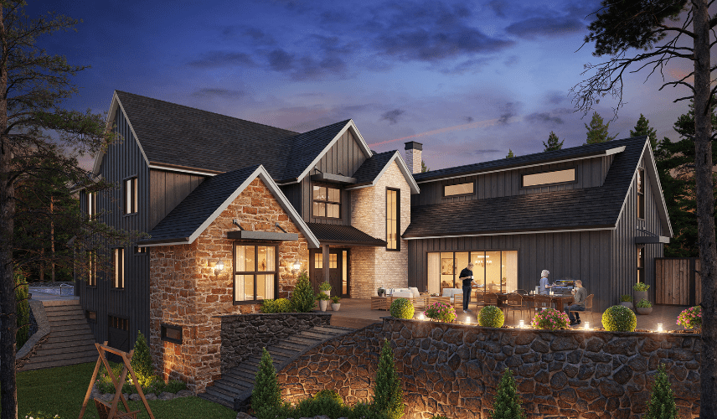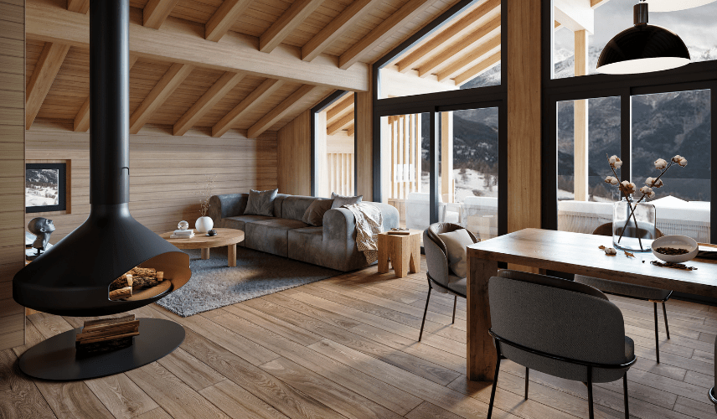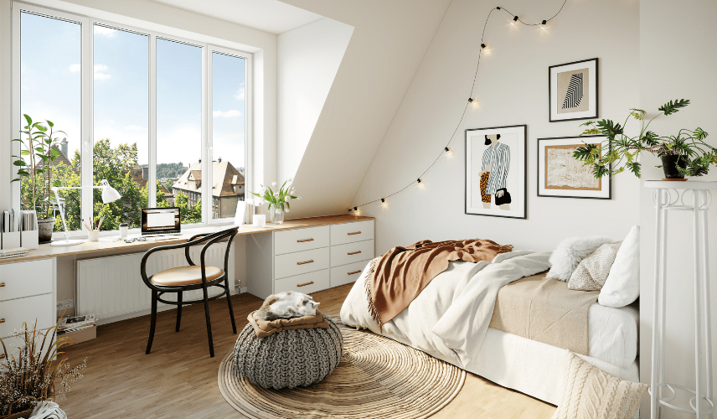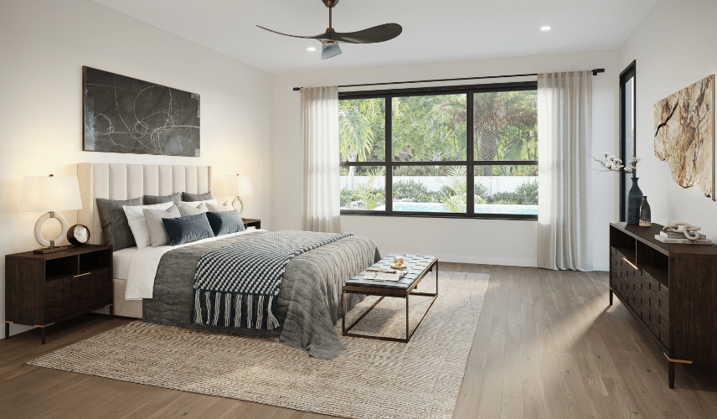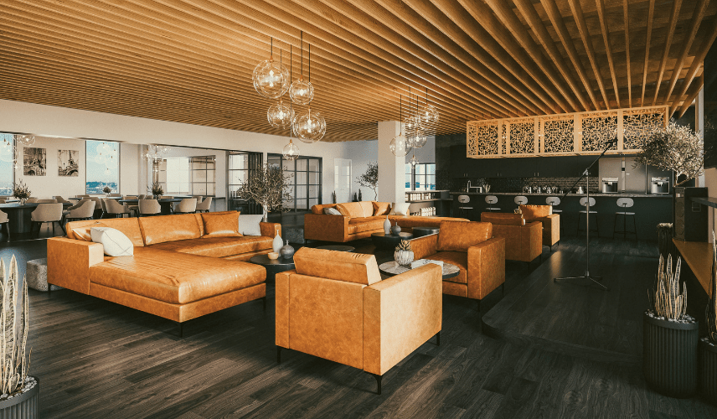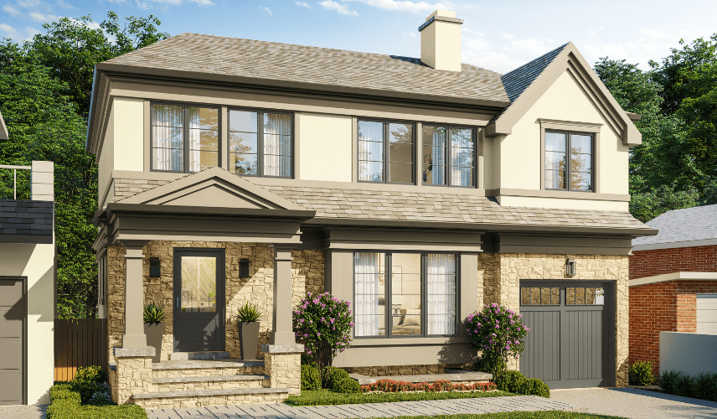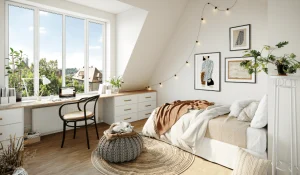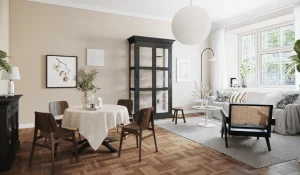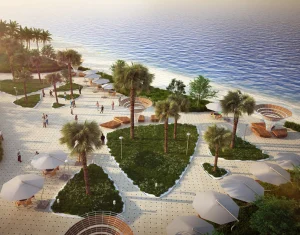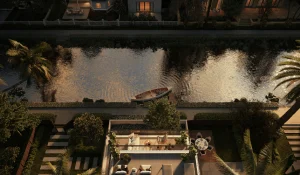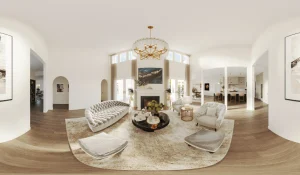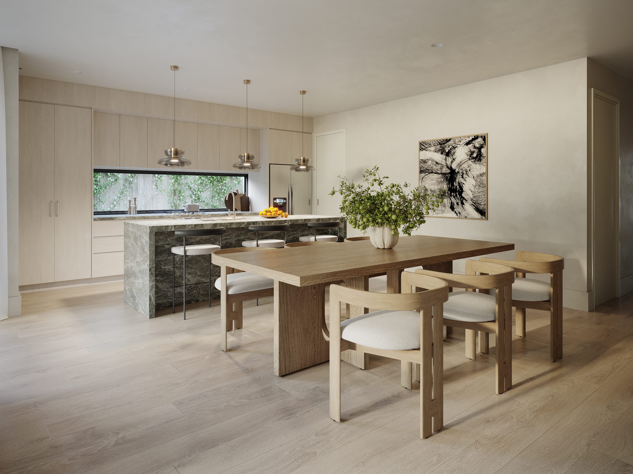
Public Design: Affordable and Inspiring 3D Rendering Solutions
For any public design initiative, 3D rendering is the essential tool that bridges the gap between a complex architectural plan and the community it serves. It transforms technical drawings into clear, photorealistic visuals, allowing everyone—from city planners and stakeholders to local residents—to truly see and understand how a new civic space will look, feel, and function. This shared understanding is the foundation of a successful community project.
Whether the project is a new school, a modern hospital, a vibrant cultural centre, or a government building, MR Rendering is dedicated to providing high-quality, photorealistic visuals. Our renderings are powerful tools designed to strengthen your presentations, secure vital funding, and build the public trust necessary to bring these important community projects to life.
Applications of Public Design Rendering
Rendered Schools & Universities
- Showcases campus planning, classrooms, and outdoor areas with clarity.
- Helps educators and planners communicate their vision to stakeholders.
Rendered Hospitals & Healthcare Facilities
- Highlights patient-focused designs, functional layouts, and welcoming spaces.
- Aids in planning approvals, fundraising, and design evaluation.
Rendered Cultural & Community Centres
- Brings galleries, libraries, and recreation areas to life with realism.
- Encourages public interest and community engagement before construction.
Rendered Government & Infrastructure Projects
- Depicts civic buildings, transport hubs, and public infrastructure with precision.
- Simplifies communication with local authorities and the general public.
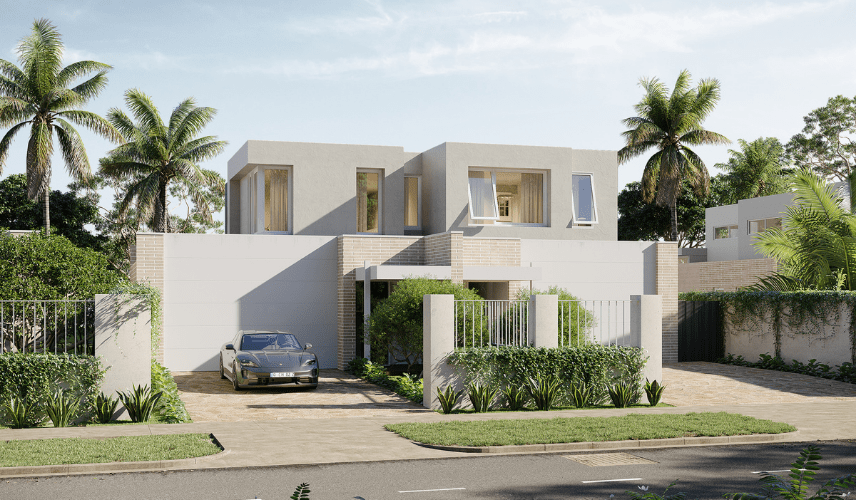
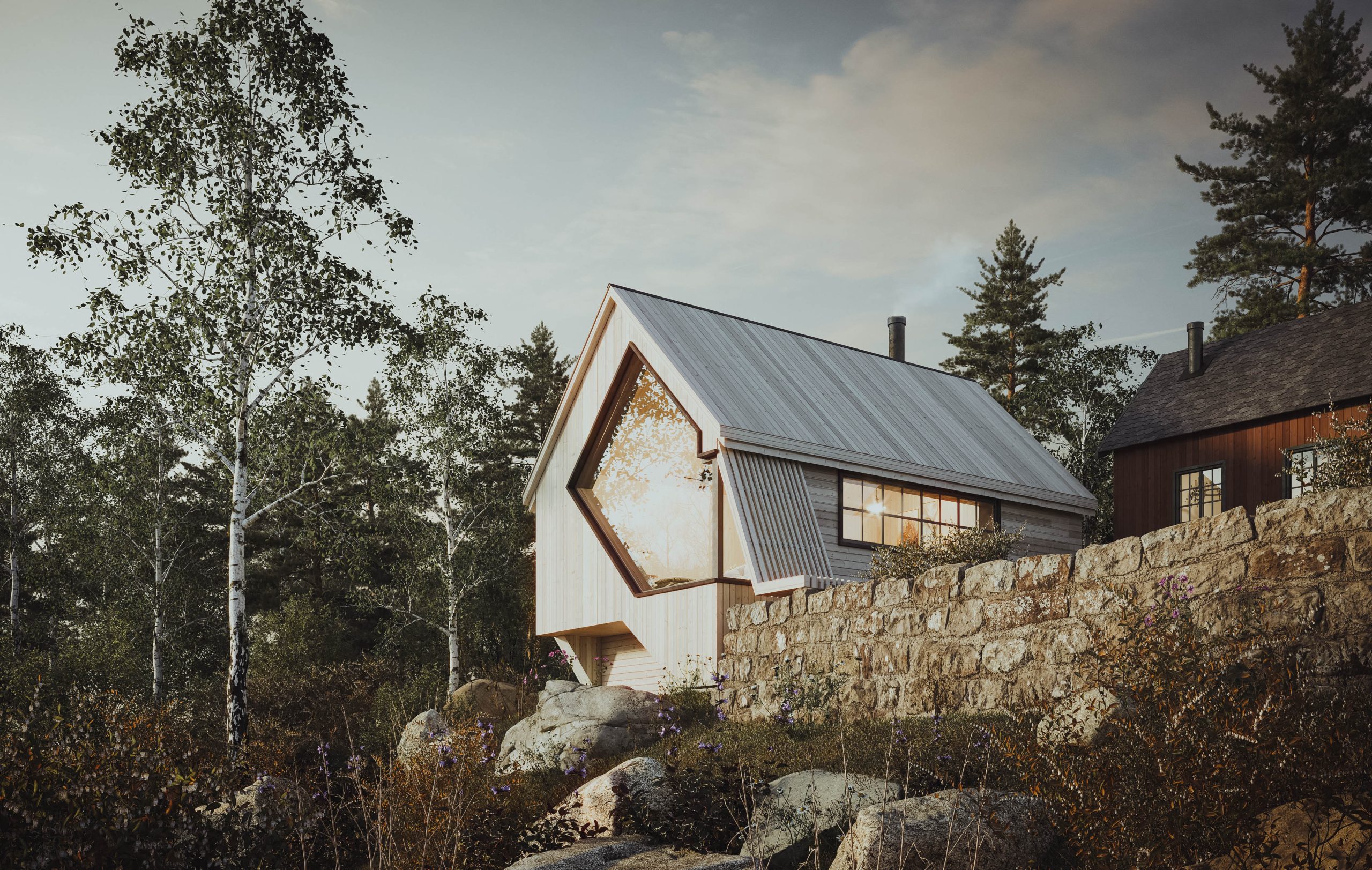
Stunning exterior renders that build public support and win project approvals.
3D Exterior Redering
SEE MORE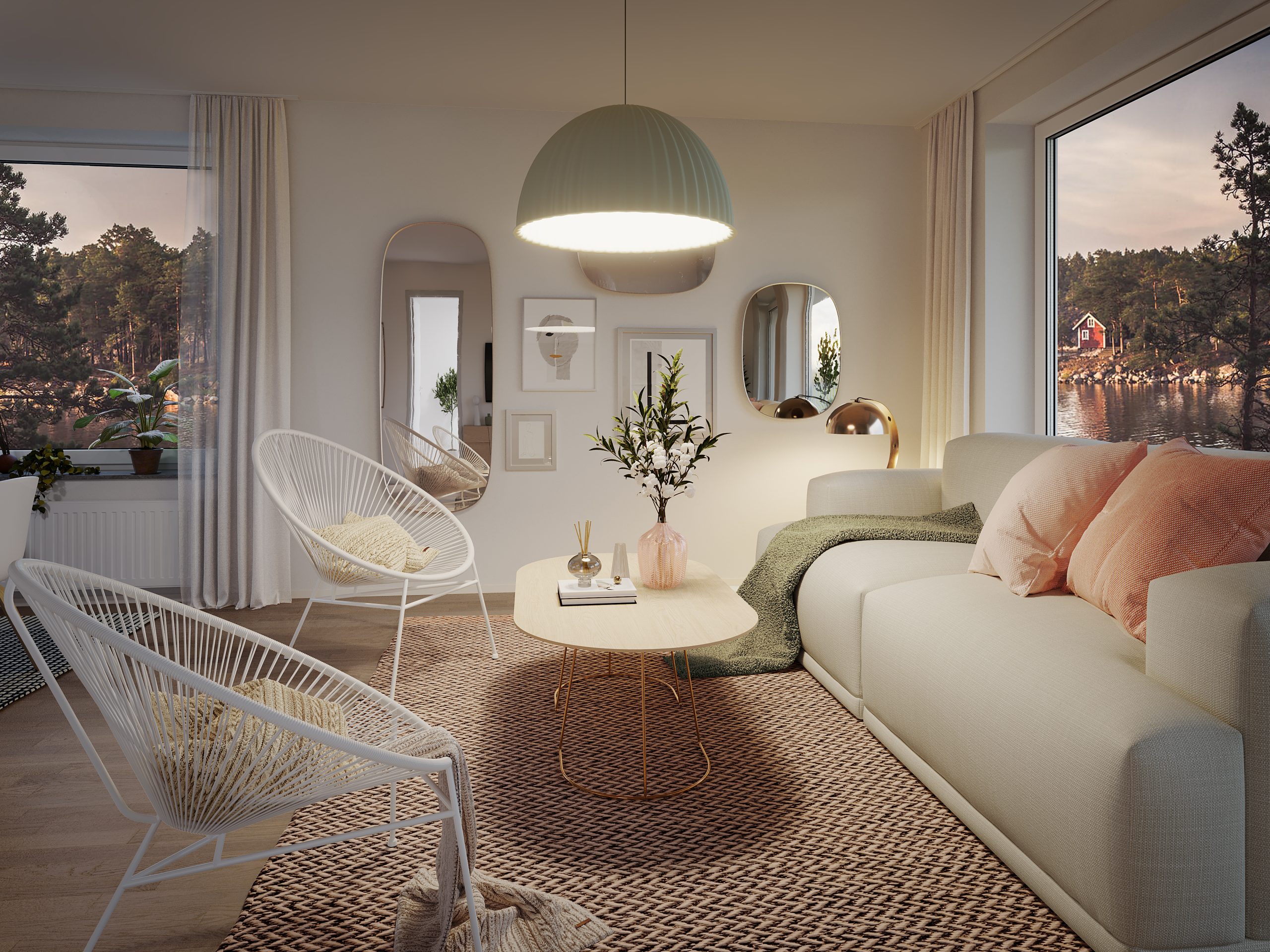
High-quality interiors that help communities envision and embrace their future space.
3D Interior Rendering
SEE MORE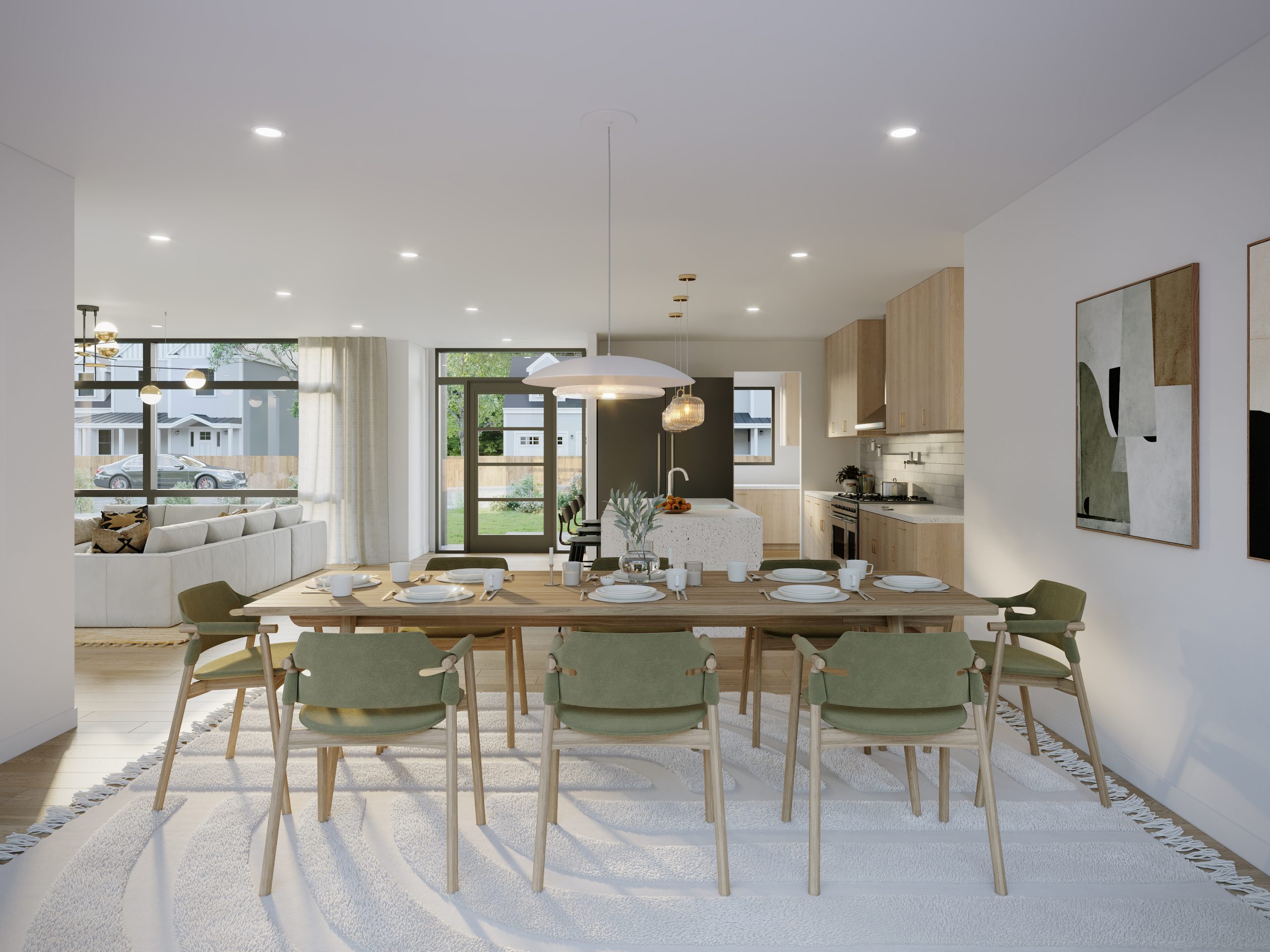
Impactful animations that clearly communicate your project’s civic story and value.
CG Animation
SEE MORE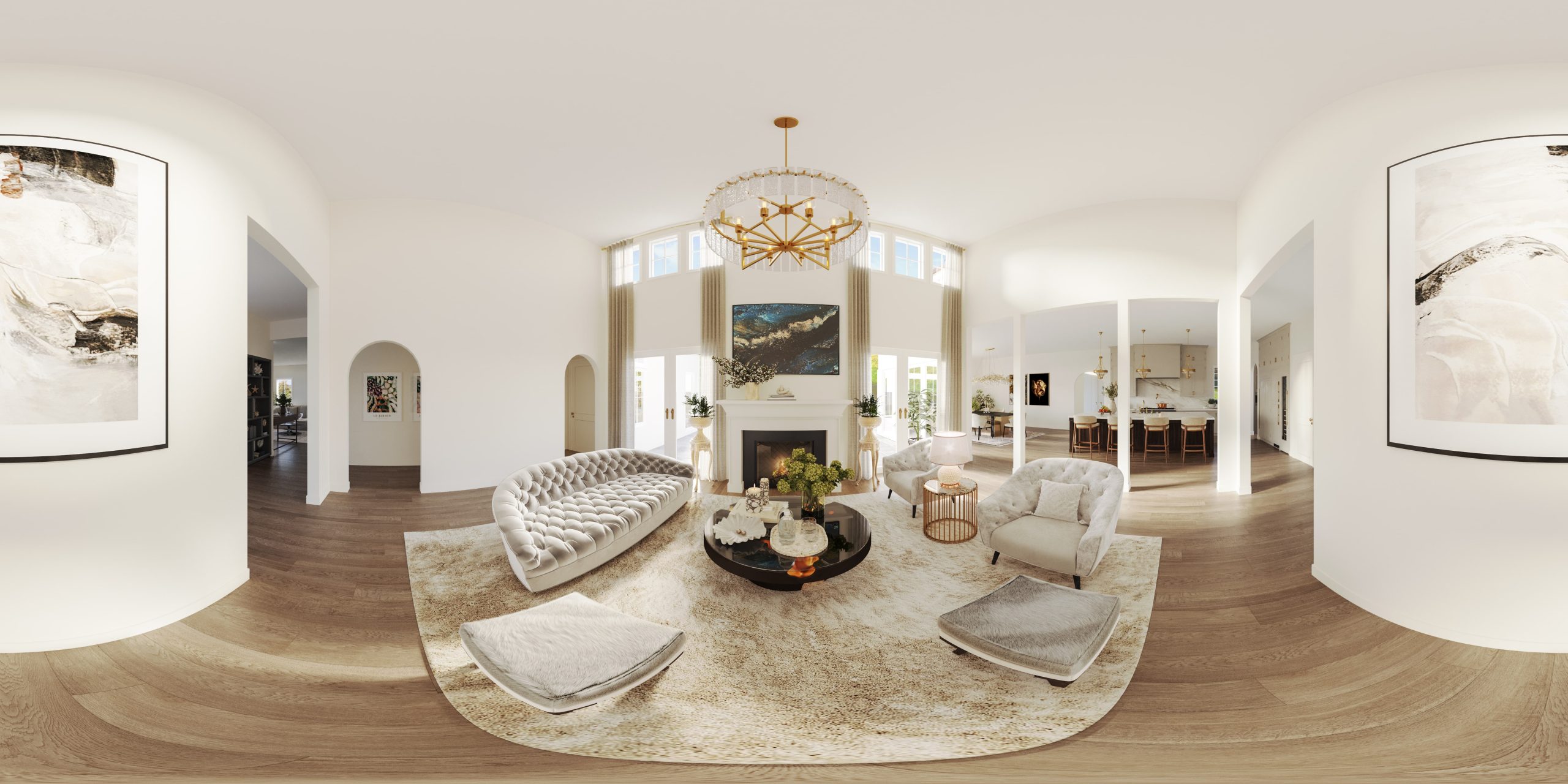
Immersive virtual tours designed to build stakeholder consensus and achieve buy-in.
3D Virtual Tours
SEE MORE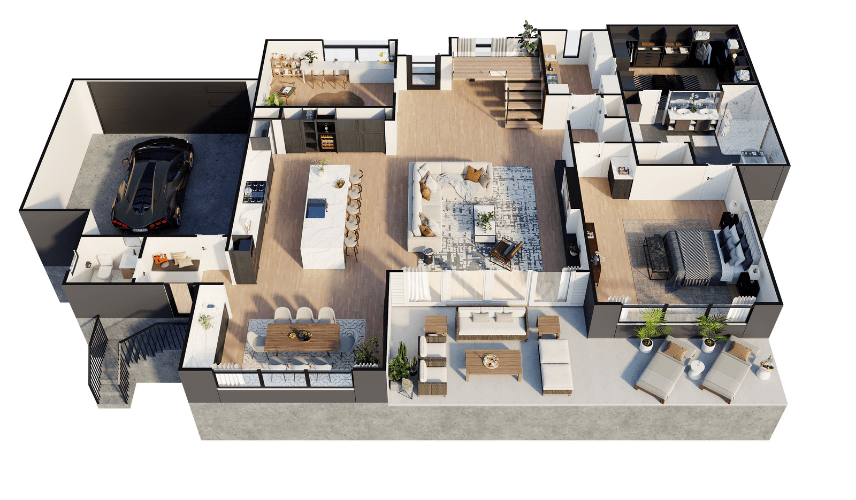
Clear and affordable 3D floor plans, perfect for community planning and consultations.
3D Floor Plan
SEE MORE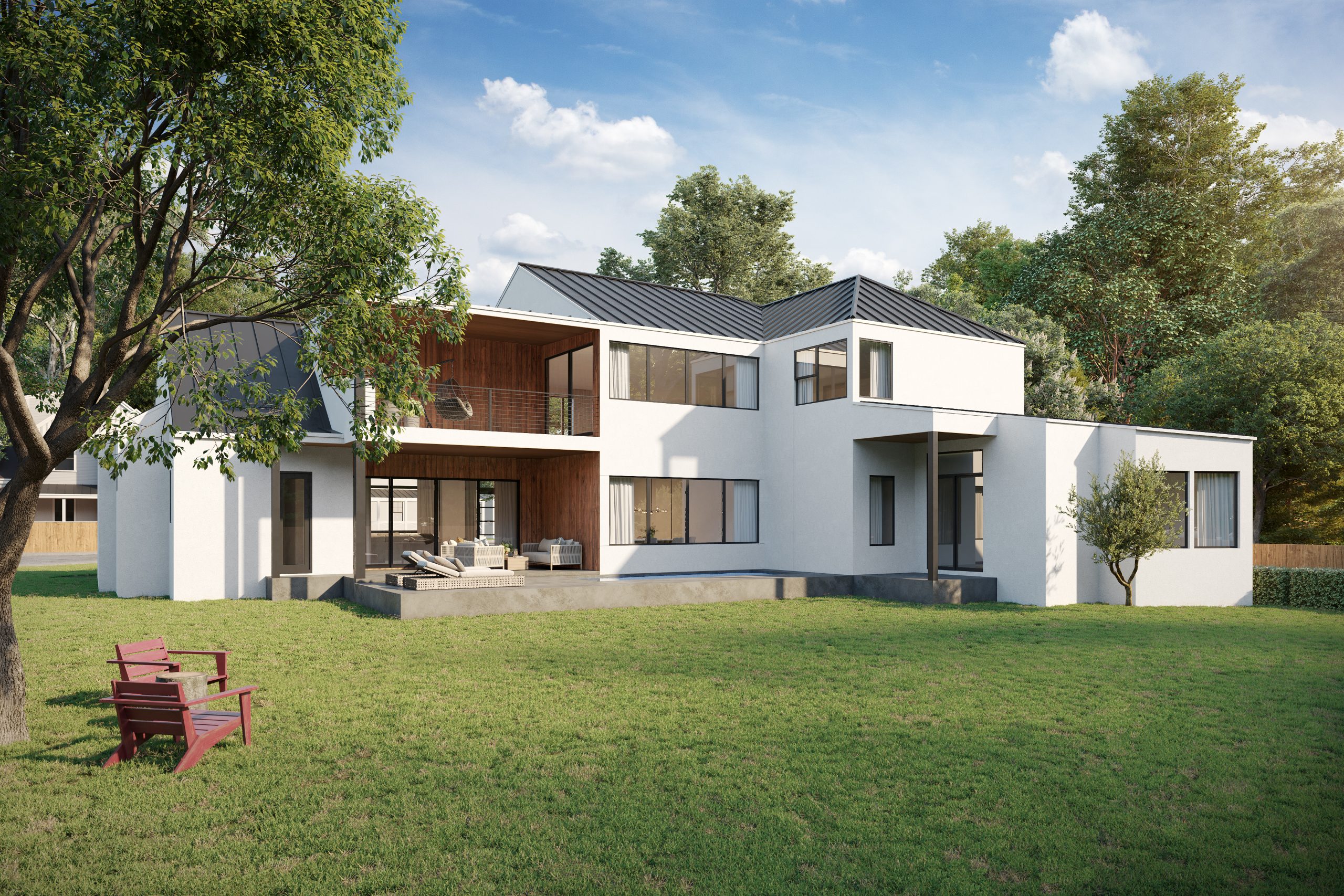
Photomontage renderings that secure funding by showing your vision in a real-world context.
3D Photomontage Rendering
SEE MOREOur Public Design Rendering Process
01. Project Briefing & Vision Alignment
Share the details of your public design project—including drawings, community goals, and key deadlines. We ensure your civic purpose and vision are fully understood from the very beginning.
02. Detailed 3D Modeling
Our artists build a precise 3D model of your community space, focusing on architectural accuracy and the project’s intended function for the public.
03. Initial Model Draft & Context Review
We present the first version of the 3D model for your review, focusing on the overall form, layout, and how it fits within its urban or community context.
04. Stakeholder Feedback & Adjustments
We meticulously incorporate your and your stakeholders’ feedback to ensure the design accurately reflects the project’s mission and resonates with its intended audience.
05. Applying Materials & Atmosphere
Realistic materials, context-specific lighting, and environmental details are added to bring your public design concept to life with authenticity and impact.
06. Final Review & Refinement
You provide the final input on the atmosphere, lighting, and finishes. We then fine-tune every visual element until it is perfectly polished and ready.
07. Final Delivery for Public Engagement
Receive high-resolution, photorealistic renderings ready for council presentations, funding applications, competitions, or public consultations.
At MR Rendering, we tailor our process to suit each public design project – ensuring accuracy, consistency, and visual impact every step of the way.
Why Choose MR Rendering for Public Design Renderings?
Experienced Team
Our team brings over 15 years of specialized expertise in architectural visualization, with a deep understanding of the unique requirements of public design projects.
Affordable Excellence
We provide world-class visual excellence with the significant advantage of saving you up to 60% compared to local studios, ensuring your project benefits from both premium quality and a smart budget.
Consistent Accuracy
You can rely on our commitment to consistent accuracy, as every rendering we produce faithfully reflects your precise design intent while supporting your project's important civic goals.
Scalable Resources
Our robust in-house team of over 30 professional artists provides scalable resources, giving us the capacity to seamlessly handle public design projects of any size, from local parks to large-scale civic centers.
Time-Zone Advantage
Leverage our unique time-zone advantage to accelerate your project timeline, as our team works on your designs overnight to ensure continuous progress is made around the clock.
Contact MR Rendering today to discover how our affordable and professional 3D rendering solutions can bring your public or civic development to life with stunning, impactful visuals.
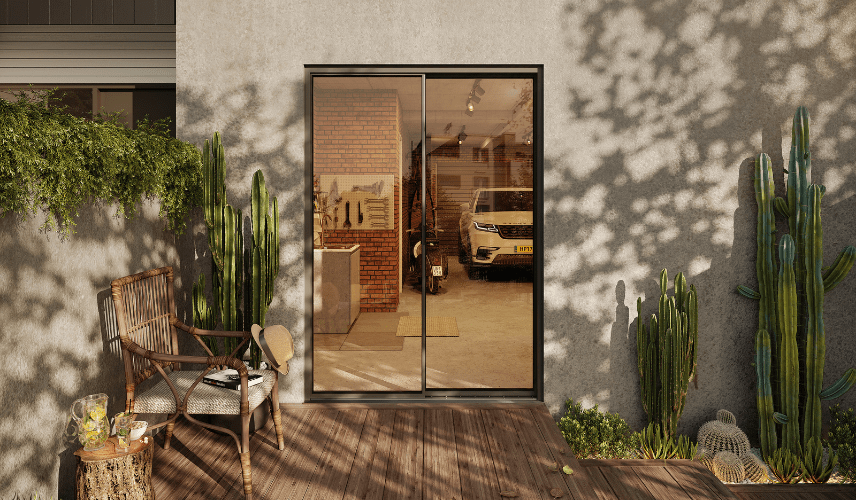
FAQs About Public Design Rendering
What exactly is public design rendering?
It is the process of creating photorealistic 3D visuals of civic and community spaces—such as schools, libraries, hospitals, and parks—before they are built or renovated, allowing everyone to see the future impact.
Why is 3D rendering so important for public design projects?
It translates complex architectural plans into clear, easy-to-understand visuals. This is essential for making informed decisions and achieving consensus among planners, government stakeholders, and the local community.
What types of public design projects benefit most from rendering?
Virtually all civic projects benefit. This includes educational facilities, healthcare centers, cultural venues (like museums and theatres), government offices, public transportation hubs, and community parks.
How does rendering help with community engagement and communication?
It makes technical designs accessible and engaging for the general public. This fosters a transparent process, encourages constructive feedback, and helps build widespread community support for a new project.
Do your services cover both the interior and exterior of a public building?
Yes, we create a complete visual package. This ranges from the exterior facade and its surrounding landscape to all interior spaces, including lobbies, auditoriums, classrooms, and patient rooms.
How realistic will the final images be?
Our goal is absolute photorealism. By using state-of-the-art software and a team of expert artists, we produce visuals that are virtually indistinguishable from high-quality photographs, accurately representing all materials and lighting.
What is the typical timeline for a public design rendering project?
While the timeline depends on the project's scale and complexity, most standard renderings for public projects are completed within one to three weeks, including collaborative revision rounds.
What do I need to provide to get started?
To ensure the highest accuracy, we typically start with any available architectural plans (like CAD files), a design brief explaining the project's goals, reference images for style, and specifications for key materials.
Can these renderings be used for fundraising or grant applications?
Absolutely. They are incredibly effective tools for funding proposals, grant applications, and donor presentations, as they powerfully and emotionally communicate the project's long-term community impact and vision.
Is investing in rendering for a public design project a cost-effective choice?
Yes. By improving communication, reducing the risk of expensive design changes during construction, and shortening approval times, 3D rendering provides a significant and measurable return on investment for public projects.
Do you offer more than just still images for public design?
Yes. In addition to photorealistic still images, MR Rendering creates cinematic animated walkthroughs and immersive 360° virtual tours to help stakeholders, donors, and the public fully experience the proposed space.
How is public design rendering different from commercial rendering?
While the technology is the same, the focus is different. Commercial rendering targets private business goals (like retail sales), whereas public design rendering aims to communicate civic value and serve community-focused projects.
Can you handle large-scale public design projects with many stakeholders?
Yes. Our large in-house team of over 30 artists and our structured, collaborative workflow are specifically designed to manage complex, multi-phase public projects, ensuring clear communication and consistent quality for all stakeholders involved.
Discover benefits of outsourcing 3D rendering studios
Contact Us
Ready to wow your clients with stunning 3D visuals? Tell us about your project and get a free consultation + custom quote within 24 hours.
Get started now!
