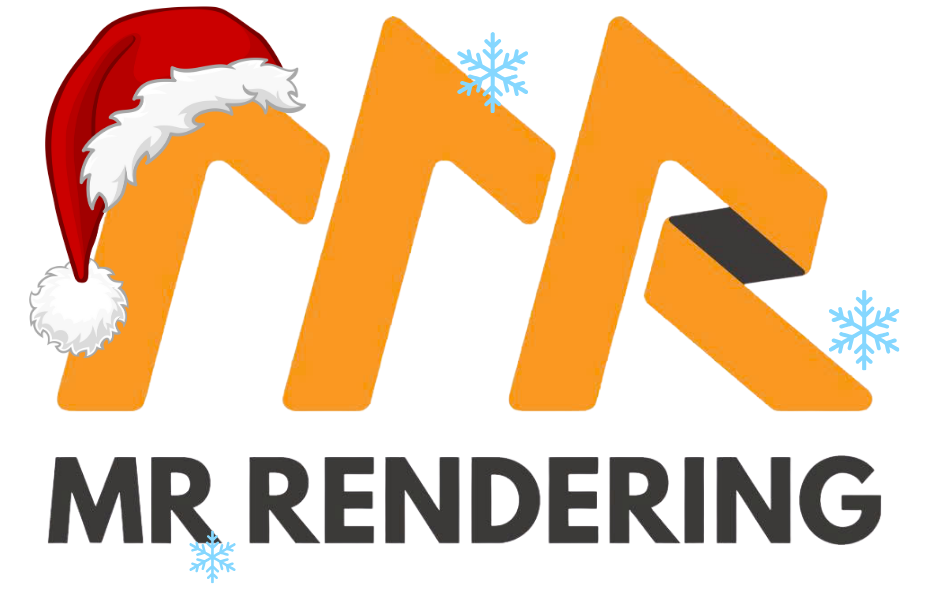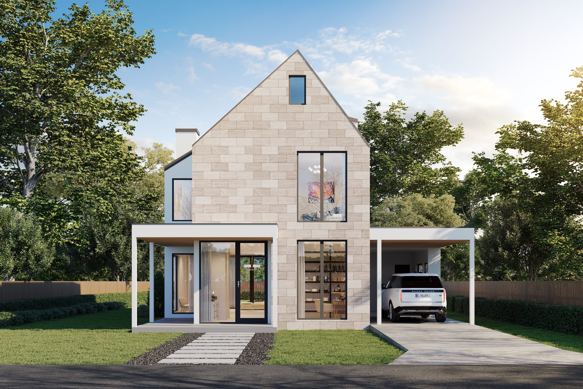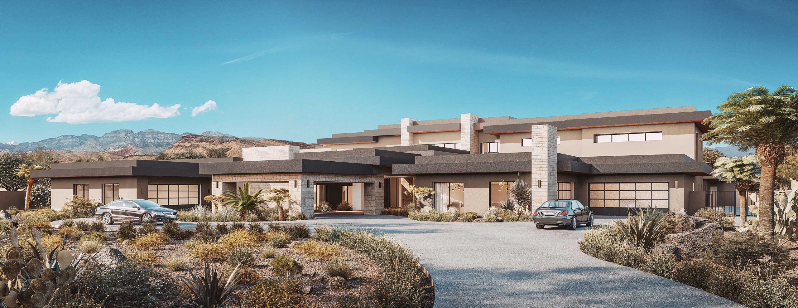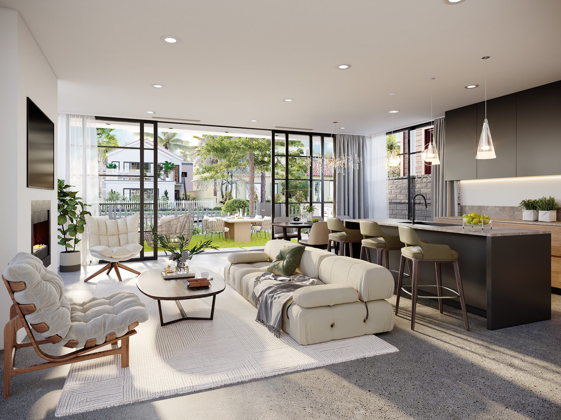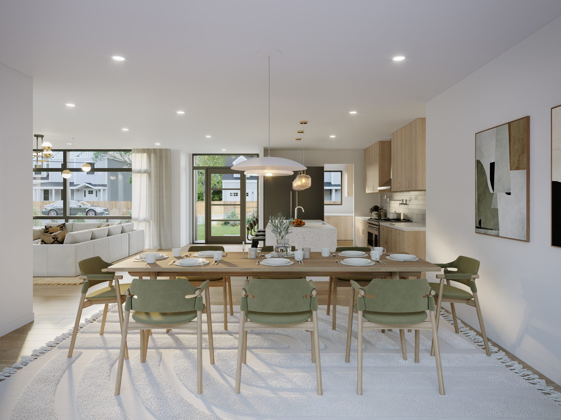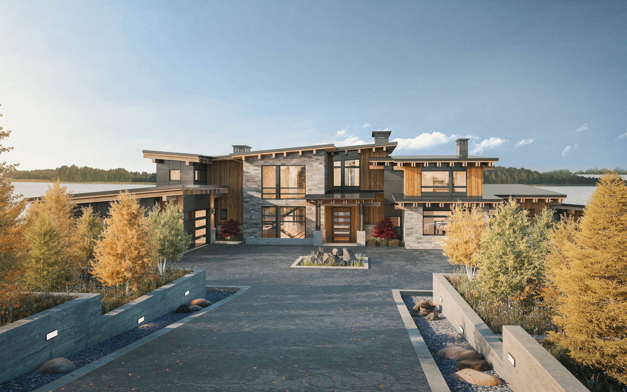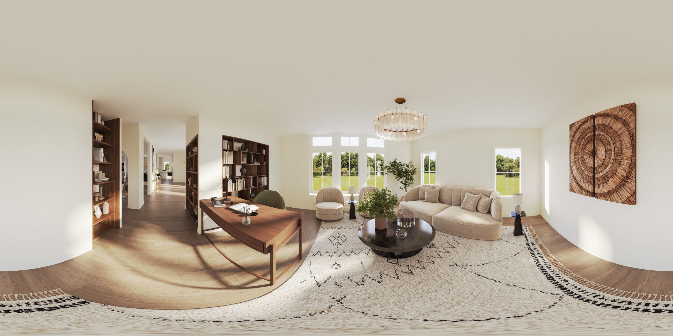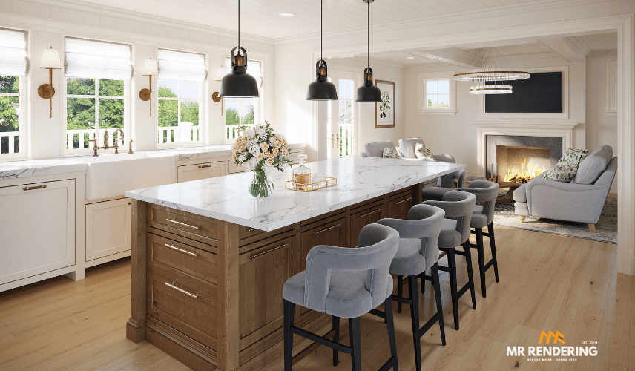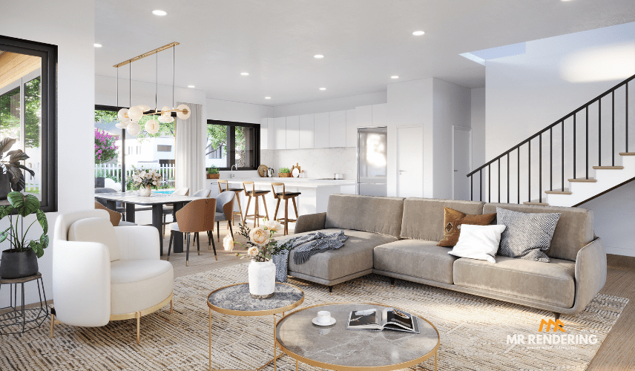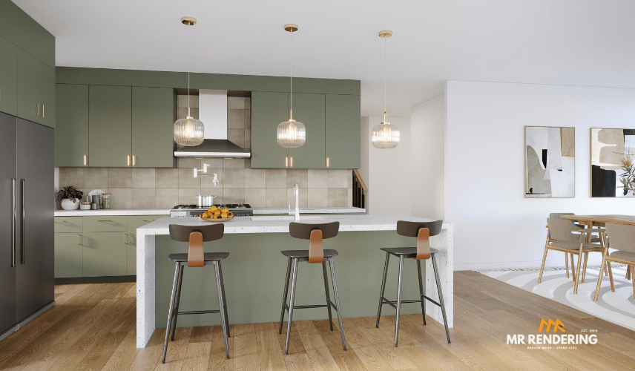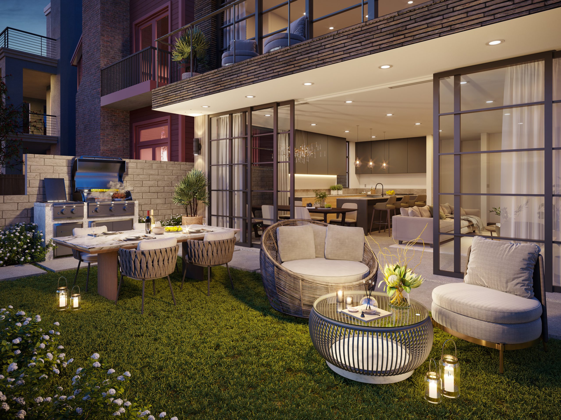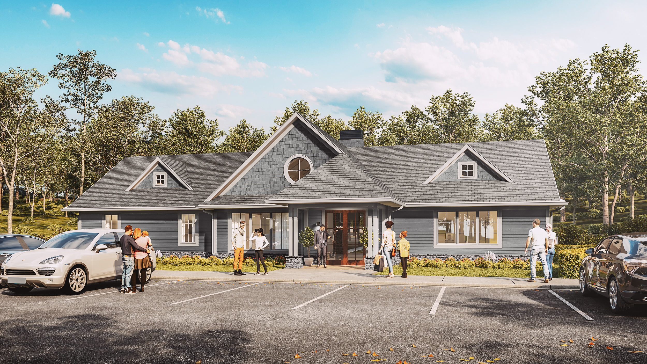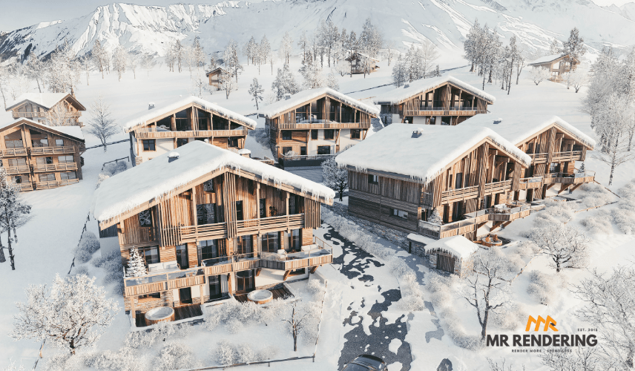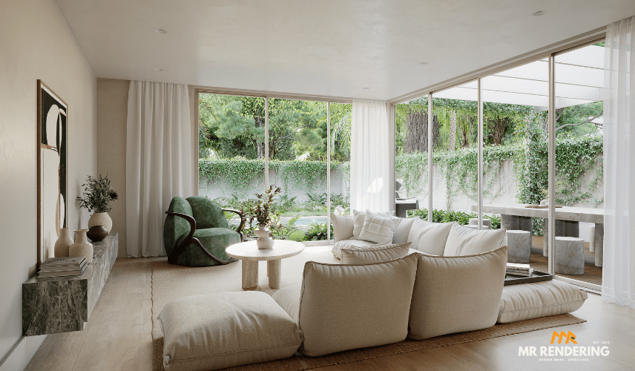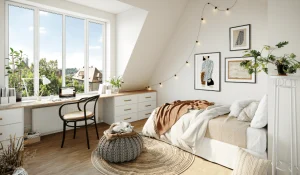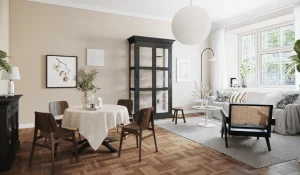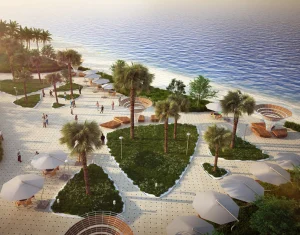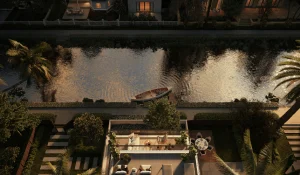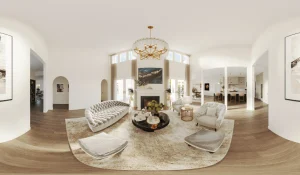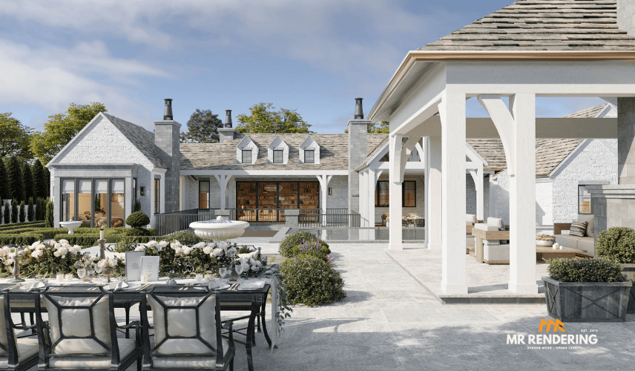
Bringing Every Vision to Life – 3D Visualization for Residential, Commercial & Public Projects
3D visualization is transforming the way architects, designers, developers and real estate agents present their ideas. From private houses and modern apartments to commercial buildings and large-scale developments, 3D visualization brings every project to life with clarity and detail.
At MR Rendering, we deliver high-quality 3D visualizations tailored to residential, commercial, and public projects. These visuals not only help clients and stakeholders understand design concepts but also support real estate marketing, interior design presentations, and architectural competitions.
On this page, you’ll find an overview of the many applications of 3D visualization and how it can be adapted to different project types.
3D Visualization for Residential Projects
From single-family houses to modern apartments and luxury villas, 3D visualization helps homeowners and architects see exactly how a design will look before construction begins. It allows for better decision-making on layouts, materials, and finishes, ensuring the final home matches the vision.
3D Visualization for Commercial Projects
Offices, retail spaces, restaurants, and hotels all benefit from high-quality 3D visuals. These renderings allow developers and business owners to evaluate functionality, branding, and customer experience while attracting investors or tenants through compelling presentations.
3D Visualization for Public Design Projects
Schools, hospitals, cultural centres, and government buildings require careful planning and stakeholder approval. 3D visualization makes it easier to communicate complex designs to the public, decision-makers, and communities, ensuring transparency and support throughout the project.
3D Visualization for Real Estate Marketing
For property developers and real estate agencies, 3D visualization is an essential sales tool. Photorealistic visuals and virtual tours bring unbuilt properties to life, helping buyers imagine their future homes and accelerating pre-sales campaigns.
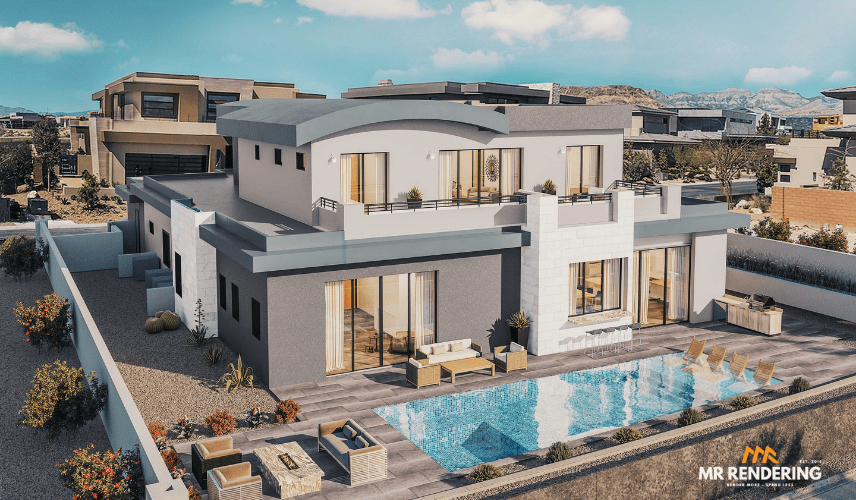
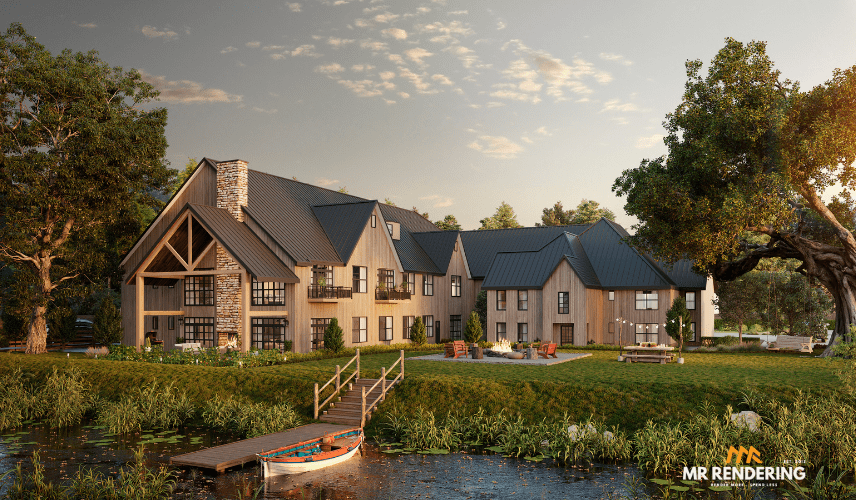
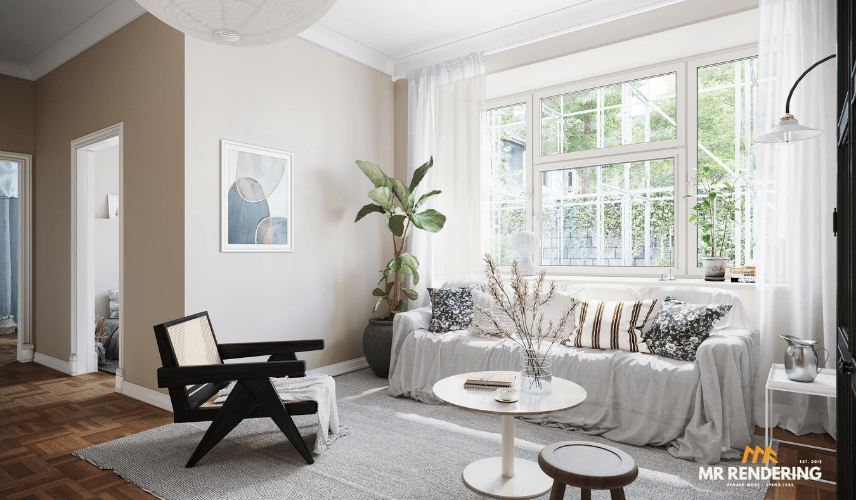
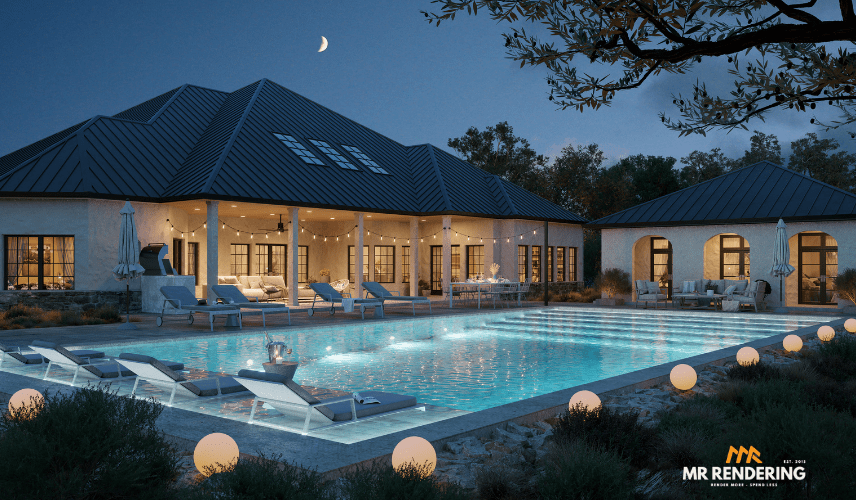
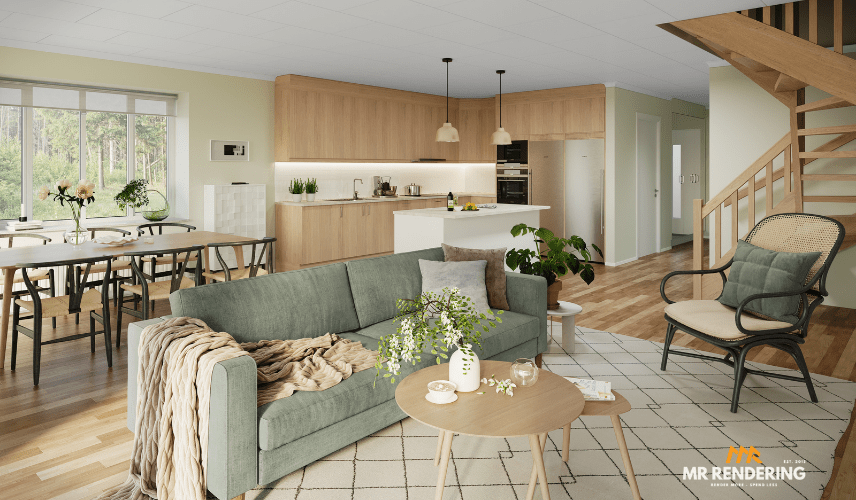
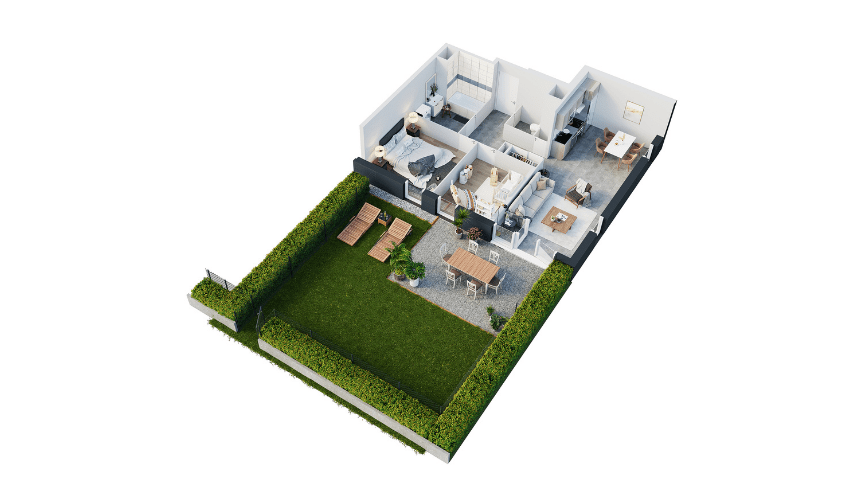
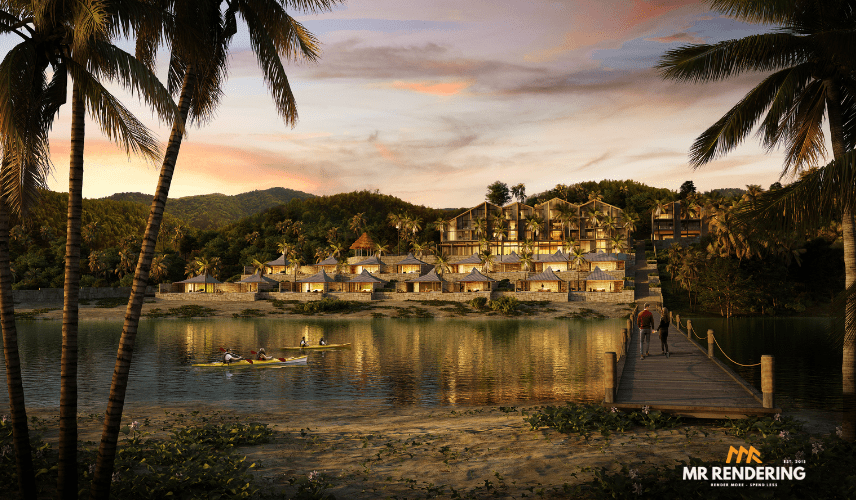
Boost your sales with breathtaking 3D photomontage rendering that bring projects to life
3D Photomontage Rendering
SEE MORE3D Rendering Visualization Process
01. Project Brief & Material Collection
We start by gathering all project details — architectural drawings, references, mood boards, and timelines — to fully capture your vision.
02. Quotation & Service Agreement
You’ll receive a transparent, itemized quotation. Once approved, we move forward with your 3D visualization project.
03. Draft 00 – Clay Model Visualization
Our team creates up to three clay visualizations from different angles, allowing you to select the main view for detailed development.
04. Draft 01 – Texture, Lighting & Furnishing
We add realistic textures, lighting, and furnishings to transform the clay model into a near-final 3D visualization for your review.
05. Draft 02 – Revisions & Refinement
All requested edits are implemented to ensure the visualization perfectly reflects your design and expectations.
06. Final 3D Visualization
We provide high-resolution, photorealistic visuals optimized for presentations, marketing, or client approvals.
07. Post-Delivery Support
Minor corrections or adjustments are included free of charge to guarantee your complete satisfaction.
This is our standard workflow for a 3D visualization project. We understand that every project is unique, so the process may vary depending on your specific requirements.
5 Reasons MR Rendering is Your Top Choice in 3D RENDERING Visualization
Dual Expertise in Architecture and Artistry
With over 15 years of hands-on experience as both licensed architects and 3D artists, we don’t just visualize your project—we understand its structural and design integrity. This unique blend of technical skill and creative insight ensures your vision is brought to life with precision and flair.
Exceptional Quality at a Competitive Price
Achieve stunning, high-end visual results while saving up to 60% compared to the rates of many domestic studios. We provide premium quality without the premium cost, maximizing your project's budget and impact.
Unwavering Commitment to Quality
We guarantee consistency across every project. Each rendering is meticulously crafted to align with your brand identity, meet all technical specifications, and ultimately surpass your clients' expectations.
Scalability to Meet Any Demand
Our robust in-house team of 30 dedicated 3D artists is equipped to handle high-volume projects seamlessly. We have the capacity to deliver what you need, when you need it, without compromising on quality.
A Process Tailored for the United State Market
Our workflow is specifically designed for projects in the United States. We start with in-depth consultations to grasp local requirements and market nuances, ensuring every space we render feels authentic and ready for its target audience, from coast to coast.
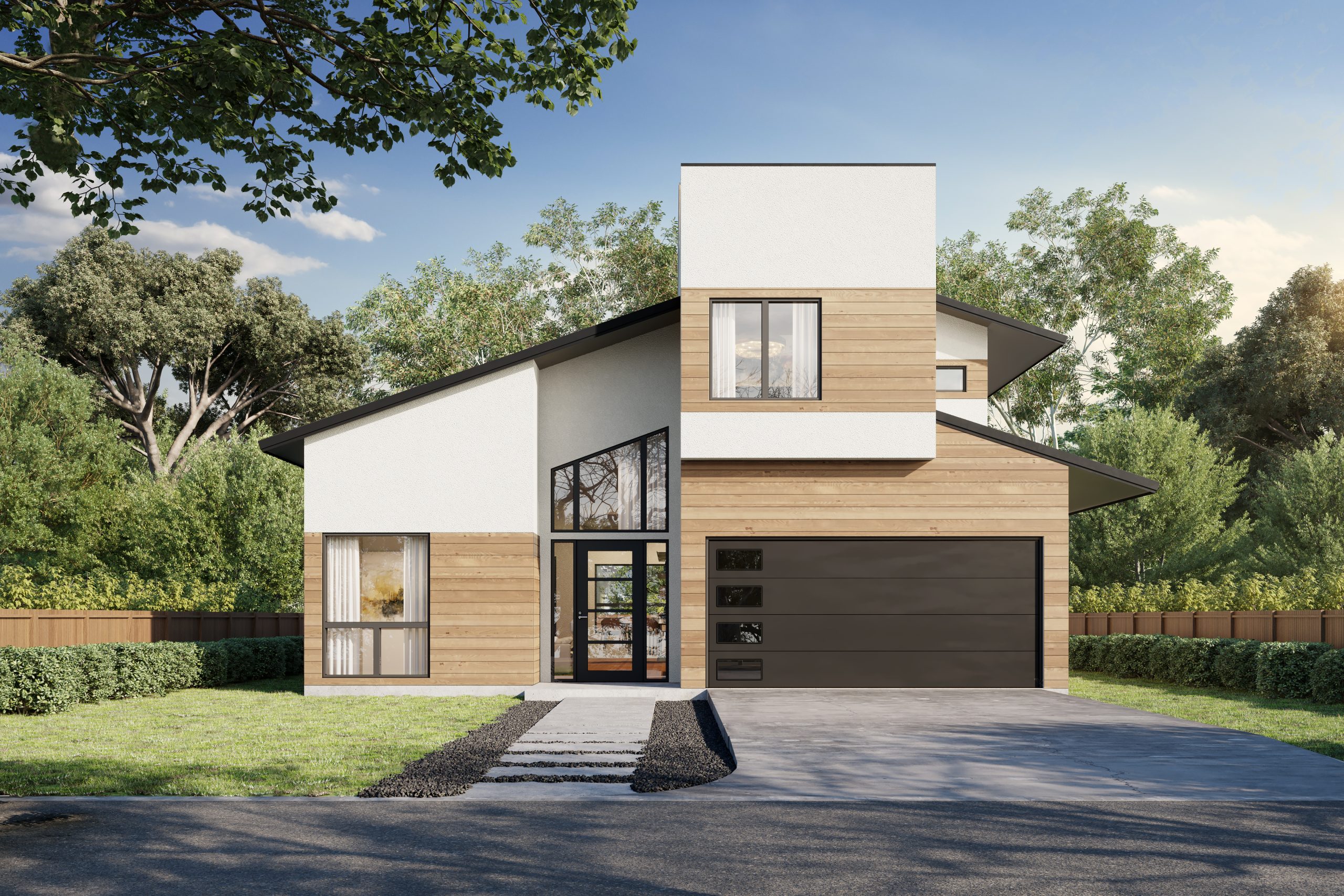
Frequently Asked Questions (FAQs) about Our 3D Rendering Visualization
What types of projects can benefit from 3D visualization?
3D visualization can be applied to residential homes, apartments, commercial buildings, retail spaces, public projects like hospitals or schools, and real estate marketing campaigns.
How does 3D visualization help in residential projects?
It allows homeowners and architects to preview layouts, materials, and finishes before construction, ensuring the design matches the vision.
Can 3D visualization support commercial projects?
Yes! offices, restaurants, hotels, and retail spaces use 3D visualization to evaluate design functionality and attract investors or tenants with compelling visuals.
Is 3D visualization useful for public projects?
Absolutely! Schools, hospitals, cultural centres, and government buildings benefit from 3D visuals that make complex designs easier for stakeholders and communities to understand.
How does 3D visualization improve real estate marketing?
Photorealistic images and virtual tours help buyers imagine unbuilt properties, boosting engagement, building trust, and accelerating pre-sales.
Can 3D visualization be used for interior design?
Yes. Designers use 3D visualization to showcase furniture, lighting, and material options, making it easier for clients to make decisions.
Can urban planning projects use 3D visualization?
Definitely! City planners and developers use it to illustrate large-scale developments, infrastructure, and landscape designs.
How does 3D visualization save time and costs?
By identifying design issues early and reducing the need for physical models, it minimizes costly revisions and speeds up approvals.
What industries benefit most from 3D visualization?
Real estate, architecture, interior design, construction, hospitality, retail, and public sector projects all rely heavily on 3D visuals.
Why choose MR Rendering for 3D visualization applications?
With 15+ years of expertise, a team of 30 in-house artists, and cost-effective solutions, MR Rendering delivers high-quality 3D visualizations, including 3D exterior rendering, 3D interior rendering, 3D floor plans, 3D virtual tours, CG animations, and 3D photomontage rendering, tailored to any project - residential, commercial, or public.
What formats can I receive my 3D visualization files in?
We provide high-resolution images, videos, and interactive formats depending on your project needs - optimized for presentations, websites, and marketing materials.
How long does a typical 3D visualization project take?
Timelines vary by complexity, but most residential or commercial projects can be completed within 1–2 weeks. Larger-scale projects may require more time, and we always provide an estimated schedule before starting.
Unlock the Advantages of Outsourcing Your 3D Rendering Visualization
Contact Us
Ready to wow your clients with stunning 3D visuals? Tell us about your project and get a free consultation + custom quote within 24 hours.
Get started now!
