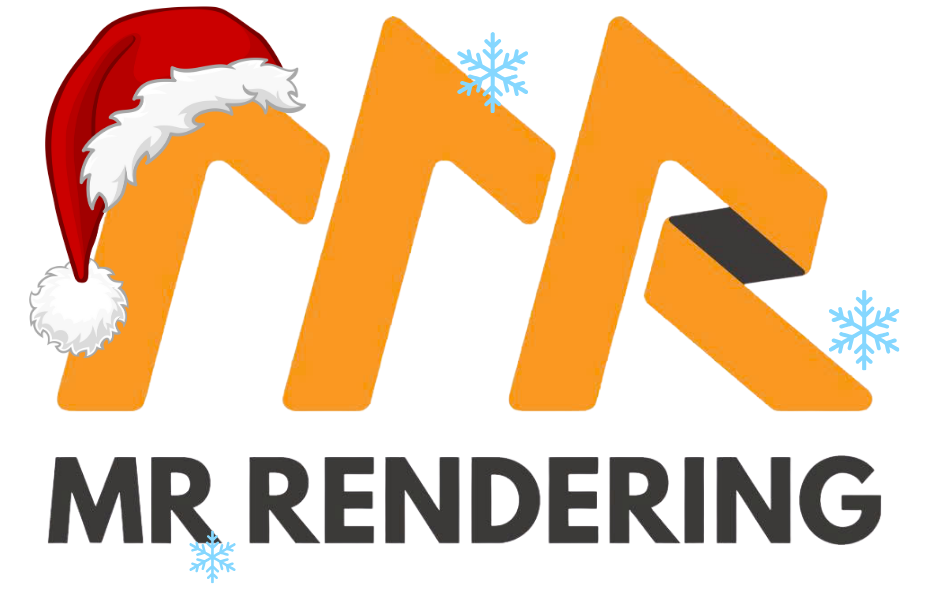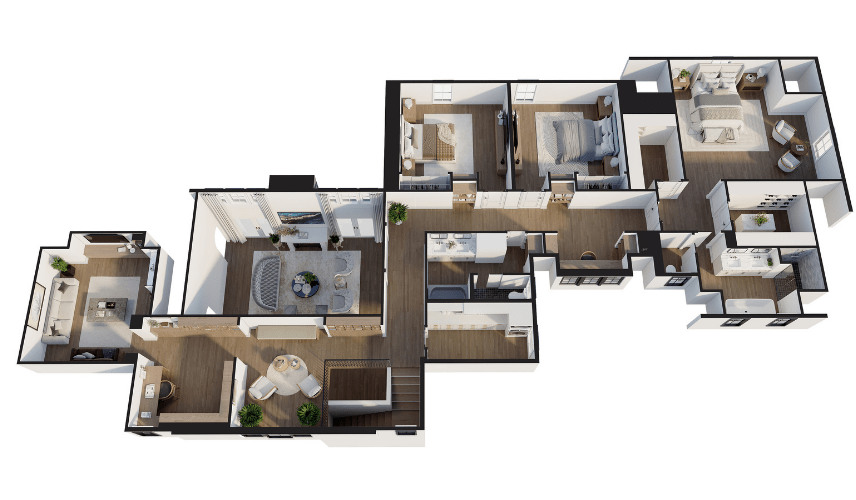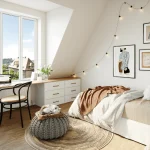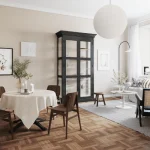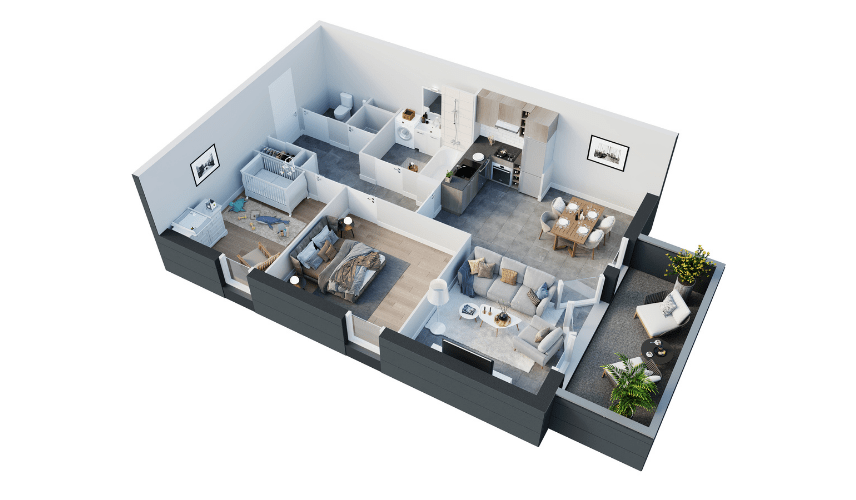
3D home floor plans have transformed how architects, real estate agents, and property developers communicate their ideas. Imagine being in a high-stakes client meeting, presenting what you know is a beautifully designed space—only to see puzzled faces staring back. You unveil a detailed 2D floor plan, confident in its clarity, but your clients hesitate. They ask, “Is there enough room for our dining table?”, “Will the morning sunlight reach this side of the kitchen?” “How do these rooms actually connect?”
Those questions arise from what many call the “imagination gap”. Traditional 2D plans speak a technical language that design professionals understand effortlessly but that most clients find abstract and confusing. Without depth, texture, or a tangible sense of space, the design feels distant—more like numbers and lines than a future home. This visual disconnect creates hesitation, extending approval times, increasing design revisions, and sometimes even risking a potential sale.
That’s where 3D home floor plans change everything. By translating flat construction drawings into vivid, easily understandable visuals, they allow clients to instantly see, feel, and connect with a space long before it’s built. These interactive renderings bridge professional precision with emotional resonance, bringing architectural vision to life.
In this article, we’ll dive deep into how 3D home floor plans bridge communication gaps, accelerate project decisions, and have quickly become a must-have tool for property marketing and modern architectural design.
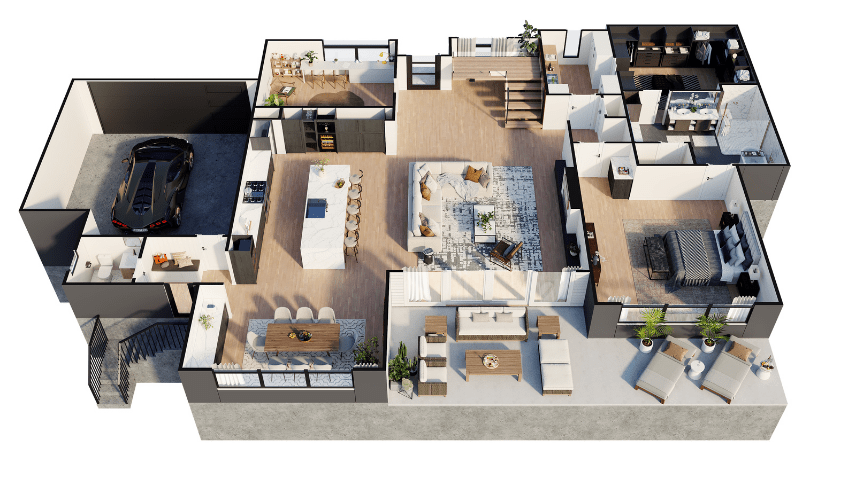
What exactly are 3D home floor plans? From abstract lines to tangible spaces
Think of the leap from a traditional road map to an interactive satellite view—that’s the same revolutionary jump from a 2D blueprint to a 3D home floor plan. A 3D floor plan is a detailed digital model of a property, viewed from a bird’s-eye, angled perspective. It doesn’t just show the layout; it reveals the very essence of the space, complete with furniture, colors, textures, and even the play of light and shadow.
Unlike their two-dimensional counterparts, 3D floor plans are designed for immediate understanding. They replace abstract symbols and technical jargon with a rich, realistic visual that feels both accessible and engaging.
Let’s break down the key differences:
- Depth and scale: Where a 2D plan shows lines, a 3D plan shows volume. It instantly communicates room size, ceiling height, and spatial proportions, eliminating the guesswork that plagues clients.
- Photorealism and materiality: A 3D floor plan can showcase the subtle grain of a hardwood floor, the cool veining of a marble countertop, or the soft texture of a sofa. This level of realism allows clients to see and appreciate the quality of the finishes.
- Unmistakable clarity: No specialized knowledge is required. The flow of the home, the relationship between rooms, and the potential for furniture placement are all immediately obvious, empowering clients to understand the design without assistance.
When you place a 2D blueprint next to a professionally crafted 3D home floor plan, the transformation is staggering. The cold, technical drawing becomes a warm, inviting, and understandable representation of a future home.
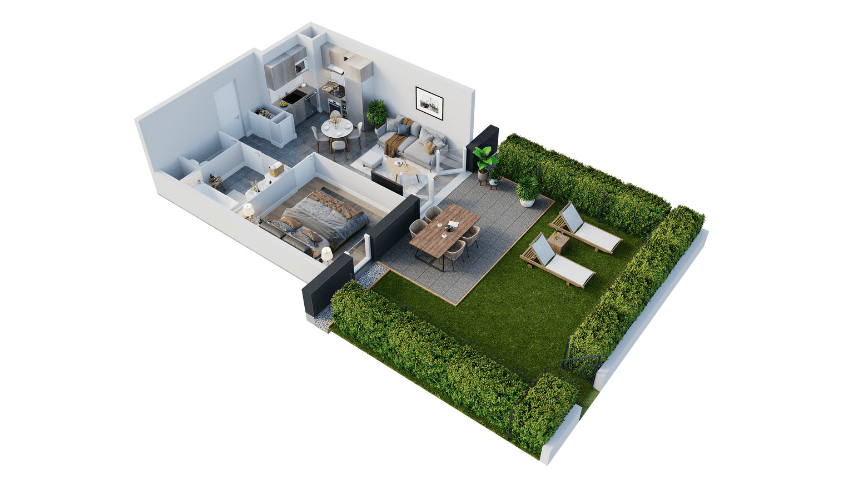
The four pillars of persuasion: Why 3D floor plans drive superior outcomes
The benefits of 3D floor plans go far beyond aesthetics. They are powerful tools of persuasion that directly impact business goals.
- Achieving unshakeable clarity: A 3D floor plan is the ultimate antidote to confusion. It proactively answers the most common questions about layout and flow, allowing clients and buyers to move forward with confidence. For architects, this clarity is invaluable, preventing costly mid-project changes that arise from a client’s initial misunderstanding of a 2D drawing.
- Forging an emotional bridge: People don’t buy square footage; they buy a vision of their future life. A 3D floor plan helps forge that crucial emotional connection. By seeing a space realistically staged with furniture and bathed in natural light, potential buyers can begin to imagine their daily routines—where they’ll drink their morning coffee, where the kids will do their homework, or how they’ll entertain guests. This emotional resonance is a powerful catalyst in the decision-making process.
- Erasing spatial doubt: “Will my sofa fit?” This seemingly simple question represents a major point of hesitation for buyers. A 3D floor plan erases that doubt. It provides a clear, scaled context for furniture, helping clients visually confirm that the space is not just beautiful, but functional for their specific lifestyle. Removing this uncertainty is key to accelerating commitment.
- Creating digital curb appeal: In today’s online marketplace, your digital listing is the new curb. 3D home floor plans give your property a sophisticated, professional, and captivating online presence. Listings that feature them stand out dramatically, attracting more clicks, longer engagement times, and ultimately, more qualified leads who are already sold on the layout before they even schedule a visit.
A versatile tool for every professional
The strategic value of 3D home floor plans extends across the entire property industry.
- For real estate agents: They are a marketing game-changer. Use them to create compelling listings that capture and hold buyer attention. They are an indispensable tool for engaging remote and international buyers, providing them with a level of understanding that photos alone cannot achieve. Furthermore, presenting a 3D floor plan in a listing presentation shows sellers you offer a superior marketing strategy, helping you win more clients.
- For architects and interior designers: They are a communication powerhouse. Present your design concepts in a format that clients can instantly understand and embrace, leading to faster approvals and fewer costly revisions. A portfolio filled with clear 3D floor plans also strengthens your brand, positioning you as a client-centric designer who prioritizes clarity and collaboration.
- For property developers and builders: They are an essential pre-construction asset. Market entire developments and sell units off-plan by showing potential buyers exactly what the finished product will look like. 3D plans also serve as a standardized, high-quality marketing tool across multiple properties and can even be used as a clear visual guide for interior staging teams.
The anatomy of an exceptional 3D home floor plan
Creating a 3D floor plan that is both beautiful and effective requires a blend of technical precision and artistic skill. The best ones include:
- Architectural accuracy: The foundation of a trustworthy 3D plan is its faithfulness to the actual dimensions and proportions of the space.
- Realistic textures and materials: The difference is in the details. Believable representations of flooring, wall finishes, and countertop materials make the space feel tangible.
- Intelligent, scaled staging: Furniture should be used to suggest function and flow without cluttering the view. Each piece must be correctly scaled to provide an accurate sense of the available space.
- Natural lighting and shadows: The skillful application of lighting adds depth, realism, and warmth, transforming a flat model into an inviting scene.
This blend of technical skill and artistry is the hallmark of a top-tier creative partner. Studios like MR Rendering Studio have perfected this balance, treating each 3D floor plan not as a simple diagram, but as a miniature, photorealistic world. Their focus on architectural accuracy ensures the plans are reliable business tools, while their artistic expertise makes them truly persuasive marketing assets.

The ROI of clarity: Analyzing the business impact
The investment in professional 3D home floor plans pays for itself through measurable business outcomes:
- Accelerated sales and approval cycles: Clarity leads to confidence, and confidence leads to faster decisions. For agents, this means less time on the market and reduced holding costs. For designers, it means quicker project milestones.
- Justification for premium pricing: A high-end, professional presentation elevates the perceived value of a property or design. It primes clients and buyers to accept a premium price point because the offering feels premium from the very first interaction.
- Long-term asset value: A 3D floor plan is not a one-time expense. It is a durable digital asset that can be used indefinitely in your portfolio, on your website, and in future marketing campaigns to demonstrate your commitment to quality.
How to get started: Choosing your creative partner
Selecting the right studio is crucial to unlocking the full potential of this technology. Look for:
- A strong, relevant portfolio: Assess the quality, consistency, and realism of their past 3D floor plan projects.
- Industry fluency: A partner who understands the nuances of real estate marketing and architectural design will create a more effective final product.
- A clear and efficient process: Professional studios should have a seamless workflow for converting your 2D plans into stunning 3D models, with clear communication and revision protocols. Studios like MR Rendering Studio exemplify this, combining industry expertise with client-focused processes to deliver exceptional results reliably and efficiently.
Conclusion: The future of visualization is three-dimensional
3D home floor plans have evolved from a novelty into an indispensable tool for anyone involved in selling or designing property. They close the critical imagination gap left by traditional blueprints, empowering clients to connect with spaces on a deeper, more emotional level.
By embracing this technology, you are choosing clarity over confusion, confidence over hesitation, and engagement over indifference. The result is a more efficient design process, a more effective marketing strategy, and ultimately, a stronger bottom line. It’s time to transform your flat blueprints into compelling visual stories and elevate your projects from technical drafts to captivating experiences.
| Learn more about how 3D floor plans can accelerate real estate sales and enhance marketing strategies in this detailed guide from MR Rendering.

Content Writer, Copy Writer
As a passionate content writer, Hoang Phuong specializes in creating high-quality, compelling narratives around 3D rendering and architectural visualization. Leveraging deep industry knowledge, Phuong excels at delivering information that is not only clear and creative but also genuinely inspiring, fostering stronger connections with clients and fellow professionals alike.
