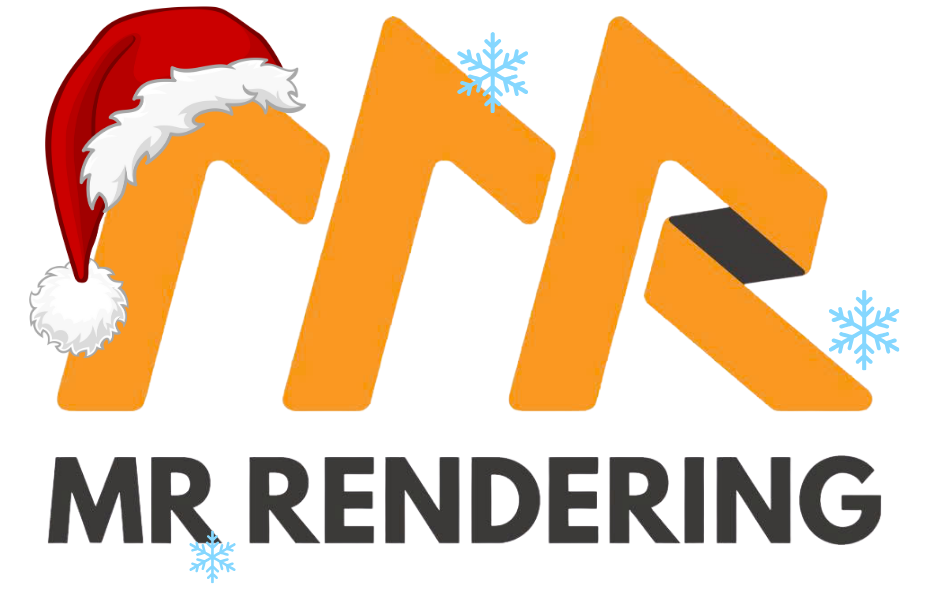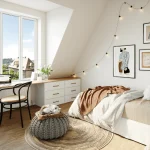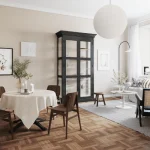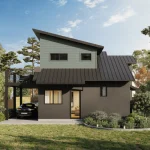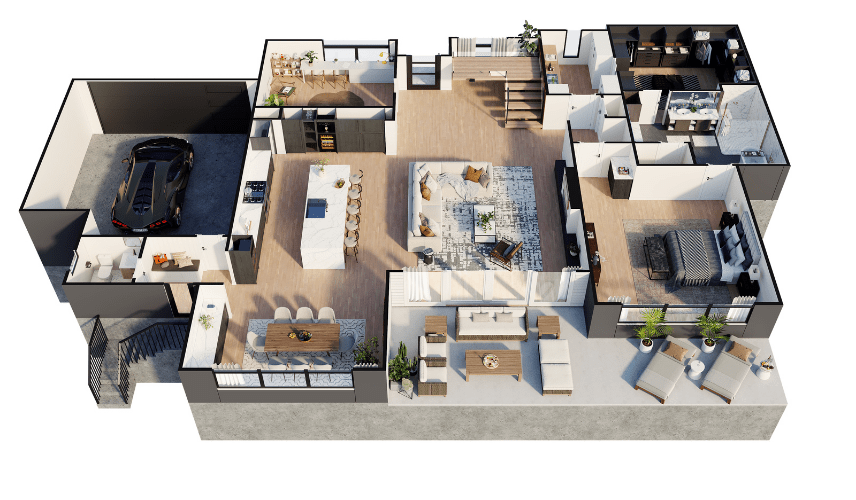
3d floor plan rendering is the strategic solution real estate professionals are using to solve a critical and costly sales problem: buyer confusion. If you’ve ever watched a potential buyer squint at your listing’s traditional 2D floor plan, you’ve witnessed a sale begin to slip away. That moment of hesitation is when their confidence in the property—and your ability to market it—evaporates.
The hard truth is that most buyers are not trained to read abstract 2D drawings. That flat, bird’s-eye view, with its coded symbols and simple lines, might as well be hieroglyphics. While they nod politely, they are internally struggling, unable to truly visualize where their furniture will fit or how the kitchen connects to the living space.
While you’re forced to explain what a “W/D” closet is, your competitors are using 3d floor plan rendering to make their layouts crystal clear in seconds. Their listings get more clicks, their buyers ask fewer (but more serious) questions, and they make purchasing decisions with confidence. Their properties sell while yours stagnates.
The good news? You already possess the key to compete. That simple 2D drawing you have is just one step away from becoming the powerful, persuasive marketing asset you need to close deals faster.
What 3D Floor Plan Rendering Actually Means
Forget the technical jargon. 3D floor plan rendering takes your flat, overhead floor plan and transforms it into something anyone can understand instantly—even your grandmother.
Instead of looking down at a blueprint, viewers see the space from an angle that shows depth and height. Walls rise up. Furniture sits in rooms at actual scale. Textures on floors and countertops look real. Natural light pours through windows. It’s still a floor plan, but now it speaks human instead of architect.
Here’s what changes:
Your current 2D plan shows a rectangle labeled “Master Bedroom 14’x16′” with a door symbol and a line indicating a closet. The 3D floor plan rendering shows that same bedroom with walls you can see, a bed that demonstrates the room isn’t as big as 14×16 sounds, a window that reveals ceiling height, and a walk-in closet that’s clearly visible. One requires imagination. The other requires eyeballs.
The investment? Usually $200-$600 per floor plan. The payoff? Properties marketed with 3D floor plan rendering receive 73% fewer “I don’t understand the layout” objections and convert browsers to buyers significantly faster.
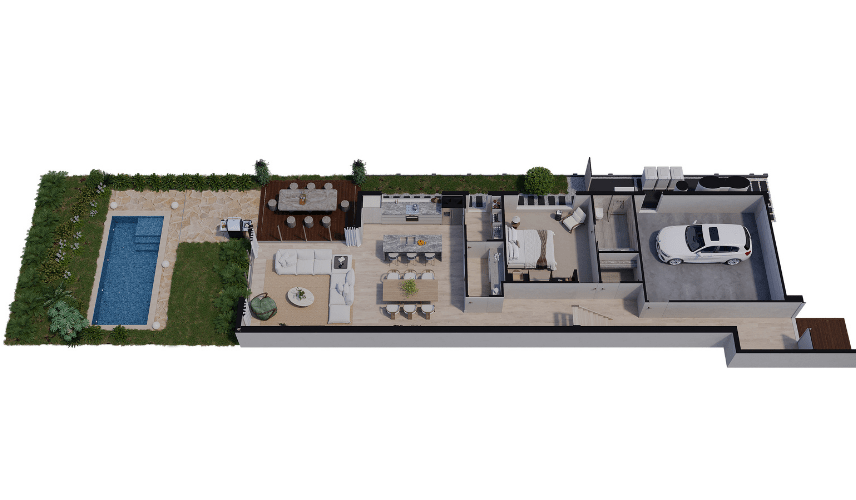
Luxury Villa 3D Floor Plan with Pool in Brisbane – Explore more 3D rendering Brisbane project
The Real Problems 2D Floor Plans Create (And How 3D Floor Plan Rendering Solves Them)
Problem 1: The Spatial Reasoning Gap
Your buyers aren’t architects. They’re school teachers, accountants, and small business owners who want a nice place to live. When they look at your 2D floor plan with its walls as thin lines, they genuinely cannot picture the space.
They can’t tell if the dining area is a cozy nook or a cavernous room. They don’t know if “open concept” means genuinely spacious or awkwardly cramped. They’re guessing, and guessing kills confidence.
The 3D floor plan rendering solution: Furniture at proper scale instantly shows room proportions. That dining table with four chairs demonstrates exact capacity. The sectional sofa reveals the living room is actually generous. No guessing required.
Problem 2: The Engagement Problem
Scroll through any property portal. Listing after listing with the same boring overhead floor plan. Black lines on white backgrounds. Zero visual interest. Most buyers skip right past them.
The 3D floor plan rendering solution: A well-rendered 3D floor plan stops the scroll. It’s visually interesting, easy to understand, and highly shareable. Real estate agents report that listings with 3D floor plan rendering receive 48% more saves and shares on social media—free marketing that 2D plans never generate.
Problem 3: The Endless Questions Loop
“How does the kitchen flow into the living room?” “Can you fit a king bed in the master?” “Where would we put our dining table?” “Is there enough wall space for our entertainment center?”
Every question is another opportunity for doubt to creep in. Every explanation you have to give is proof your marketing materials aren’t doing their job.
The 3D floor plan rendering solution: Questions drop by over 70% with professional 3D floor plan rendering. Buyers see furniture arrangements that answer scale questions automatically. They understand flow by simply looking. Your phone stays quiet, and buyers stay confident.
Problem 4: The Multiple Viewing Trap
When buyers can’t visualize from your floor plan, they need to see the property in person—maybe twice. For pre-construction projects or renovations, they can’t see it at all, leaving them stuck in indecision paralysis.
Each viewing costs you time. Each “let me think about it” costs you momentum.
The 3D floor plan rendering solution: Buyers eliminate properties faster that don’t fit their needs (saving you time) and move forward faster on properties that do (making you money). For projects not yet built, 3D floor plan rendering becomes the property showing.
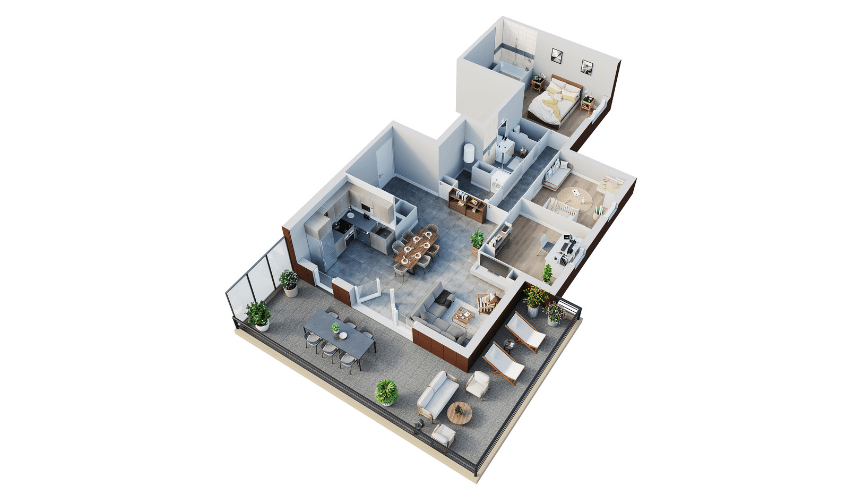
Modern Apartment 3D Floor Plan with Terrace
How to Turn Your 2D Plans into 3D Floor Plan Rendering
The process is simpler than you think. You’re not learning new software or hiring full-time staff.
What You Actually Need for 3D Floor Plan Rendering
Pull out those 2D floor plans sitting on your computer. CAD files work great, but PDFs are fine, even hand-drawn sketches if that’s what you have. Grab any measurements you know (ceiling heights are helpful), and note what finishes you want shown—hardwood floors, granite counters, that sort of thing.
For furnished 3D floor plan rendering (which I strongly recommend), just tell the rendering team the property type and target buyer. They’ll furnish it appropriately. You don’t need to pick every chair.
That’s it. Send those materials to a 3D floor plan rendering service and they handle the rest.
What Happens Behind the Scenes
Professional 3D floor plan rendering studios take your 2D plans and build three-dimensional models—walls, floors, ceilings, doors, windows. They add furniture that fits the space and lifestyle (a home office setup for the den, a proper dining arrangement for the dining room). They apply realistic materials so floors look like wood and counters look like stone. They set up lighting to make everything pop.
In 2-5 days, you receive high-resolution 3D floor plan rendering images ready to use anywhere—websites, social media, print brochures, email campaigns. Multiple angles if you want them. Files formatted for whatever you need.
You upload them to your listings and watch engagement numbers climb.
Three 3D Floor Plan Rendering Styles That Actually Work
The Realistic 3D Floor Plan Rendering Approach
Photorealistic 3D floor plan rendering looks like an actual photograph from above. Every texture is detailed, lighting creates natural shadows, furniture looks magazine-ready. This costs more ($400-$600 typically) but for luxury properties or flagship listings, the impact justifies the investment. Buyers perceive these properties as premium before seeing a single photo.
The Clean and Practical 3D Floor Plan Rendering Style
Most agents and developers choose this 3D floor plan rendering approach. Furniture is simplified but clear, colors are pleasant but not distracting, and the focus stays on layout and space. It’s faster to produce ($200-$350), works beautifully for multiple unit types, and gives you the 3D advantage without premium pricing. This is your workhorse option.
The Artistic 3D Floor Plan Rendering Approach
Some boutique properties benefit from watercolor-style or illustrative 3D floor plan rendering. It’s memorable and different—great for standing out in creative markets or for developers with strong brand identities. Not for everyone, but powerful in the right context.
Practical advice: Start with clean and practical 3D floor plan rendering for your first 5-10 projects. Once you see the results and understand what works for your market, experiment with realistic rendering for your highest-value listings.
Read more about 3D Floor plan for real estate marketing
Getting the Most Value From Your 3D Floor Plan Rendering Investment
Use Your 3D Floor Plan Rendering Everywhere
That 3D floor plan rendering you just paid for? It should appear:
- At the top of every listing page (first thing buyers see)
- In your social media posts (Instagram, Facebook, LinkedIn)
- Pinned to your Pinterest boards (massive discovery potential)
- In your email marketing campaigns (higher open rates with visual content)
- On print materials at open houses
- In your email signature when sending listing information
One 3D floor plan rendering, ten+ uses. That’s how the math works in your favor.

Spacious Luxury Home 3D Floor Plan in Melbourne – Figure out more 3D Rendering Melbourne
Create 3D Floor Plan Rendering Comparison Sets
For properties with multiple floor plan options, show all 3D floor plan rendering versions together. Buyers appreciate seeing their choices clearly laid out. For renovations, show before (current 2D plan) and after (your beautiful new 3D floor plan rendering) side by side. The contrast sells the transformation.
Track What Actually Works with 3D Floor Plan Rendering
Watch your analytics for two months. Compare listings with 3D floor plan rendering versus those without:
- Time on page (should increase)
- Inquiry volume (should increase)
- Quality of questions (should improve—fewer basic layout questions)
- Days on market (should decrease)
These numbers prove ROI and guide where to invest next in 3D floor plan rendering.
Build a 3D Floor Plan Rendering Library for Efficiency
If you sell new construction with repeated floor plans (The Madison, The Charleston, The Willow), invest in 3D floor plan rendering once and use it for every unit with that layout. If you’re an interior designer with signature room layouts, render those once and show them to every potential client.
The first 3D floor plan rendering costs $300. The hundredth use of that rendering costs nothing.
Who Benefits Most from 3D Floor Plan Rendering
Real estate agents: Your listings stand out immediately with 3D floor plan rendering, buyers understand properties faster, and you spend less time explaining basic layouts. For agents handling multiple listings, 3D floor plans become your competitive edge in crowded markets.
Property developers: Pre-construction sales require buyers to trust something they can’t see. 3D floor plan rendering makes the invisible visible, accelerating deposit commitments and reducing buyer hesitation.
Architects: Client presentations become dramatically easier with 3D floor plan rendering when clients can actually see what you’re proposing. Approval cycles shorten, revisions decrease, and clients feel confident saying yes.
Interior designers: Space planning proposals gain instant clarity with 3D floor plan rendering. Clients see exactly how furniture fits and understand your design vision immediately. This is especially powerful for e-design services where you never meet clients in person.
Property managers: Upgrading your rental listings with 3D floor plan rendering attracts higher-quality tenants, reduces vacancy time, and justifies premium rental rates. The one-time investment pays back through multiple lease cycles.
Your Next Steps with 3D Floor Plan Rendering
You’ve read this far because you know your current floor plans aren’t working. Maybe buyers seem confused during showings. Maybe your listings aren’t getting the engagement you need. Maybe you’re just tired of explaining the same layout three times to every potential buyer.
3D floor plan rendering solves these problems for $200-$600 per plan—less than most agents spend on staging a single room, with marketing value that lasts forever.
MR Rendering Studio specializes in transforming your existing 2D floor plans into powerful 3D floor plan rendering visualizations that buyers actually understand. We work with real estate agents, architects, developers, and designers who are tired of losing opportunities to confusing floor plans.
Send us your 2D plans in whatever format you have. We’ll handle the technical work while you focus on selling. In less than a week, you’ll have stunning 3D floor plan rendering images ready to deploy across every marketing channel.
Your competitors are already using 3D floor plan rendering. Every day you wait is another day their listings get more engagement, more inquiries, and more sales.
Contact MR Rendering Studio today. Turn those confusing 2D plans into crystal-clear 3D floor plan rendering tools that actually help you close deals. Because in real estate and design, clarity isn’t just nice to have—it’s how you win.

Content Writer, Copy Writer
As a passionate content writer, Hoang Phuong specializes in creating high-quality, compelling narratives around 3D rendering and architectural visualization. Leveraging deep industry knowledge, Phuong excels at delivering information that is not only clear and creative but also genuinely inspiring, fostering stronger connections with clients and fellow professionals alike.
