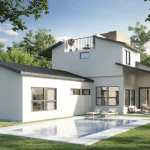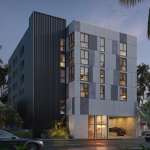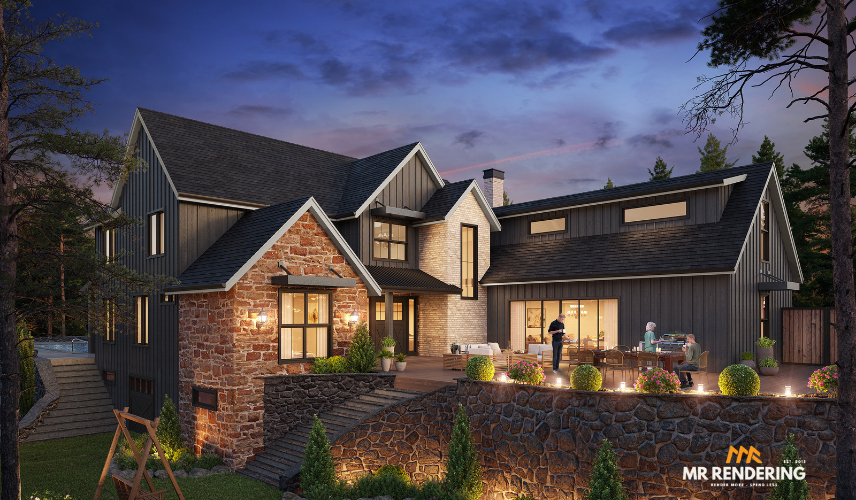
3D Architectural Exterior Rendering represents the pinnacle of a visualization revolution that has transformed architectural practice over the past two decades. Where professionals once relied heavily on hand-drawn elevations, intricate physical models, and inherently limited client imagination to communicate design intent, they now harness the power of this technology to create compelling, photorealistic visualizations. These digital images eliminate ambiguity, build consensus, and significantly accelerate project approvals, establishing high-quality rendering as essential infrastructure rather than an optional luxury in today’s competitive landscape.
Specifically, 3D architectural exterior rendering is the sophisticated process of generating lifelike digital images of a building’s external appearance using specialized 3D modeling and rendering software. This technology masterfully translates technical construction documents – such as plans, elevations, and sections- into compelling, easily understandable, and emotionally resonant representations. It communicates the complete design vision to diverse audiences including clients, investors, planning authorities, and the public with unprecedented clarity and impact.
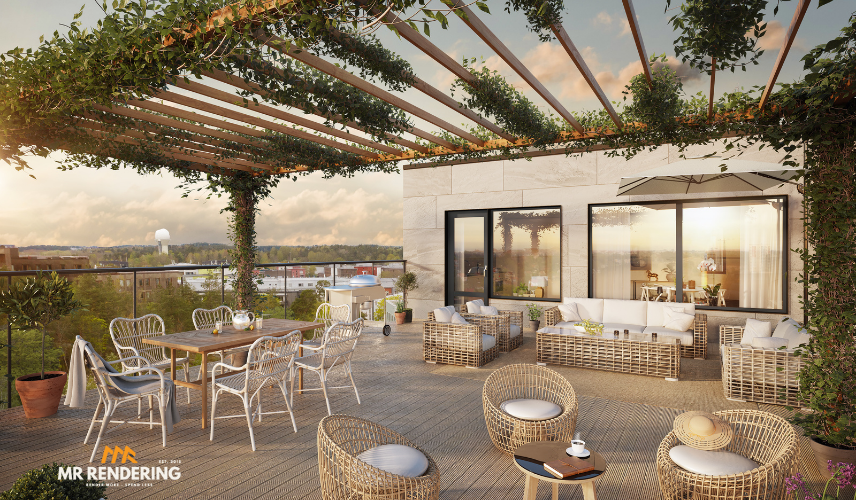
Luxurious Rooftop Terrace with Vine-Covered Pergola in Sydney – See how the 3D Rendering Sydney project will surprise you
Understanding Modern Architectural Exterior Rendering
The technology powering today’s exterior renderings combines sophisticated 3D modeling software like Autodesk Revit, SketchUp, or Rhino with advanced rendering engines such as V-Ray, Corona, or Unreal Engine. This toolchain enables visualization specialists to construct accurate digital replicas of proposed buildings, apply realistic materials and lighting, and generate images virtually indistinguishable from professional architectural photography.
Contemporary exterior rendering encompasses diverse project types and architectural styles. Residential renderings range from single family homes and townhouse developments to luxury high-rise condominiums, each requiring different visualization approaches. Commercial renderings showcase office towers, retail centers, and mixed-use developments, often emphasizing street-level activation and urban integration. Industrial and institutional projects – warehouses, educational facilities, healthcare campuses – benefit equally from exterior rendering, though visualization priorities shift toward functionality, accessibility, and community context.
The distinction between photorealistic and stylized rendering approaches merits understanding. Photorealistic rendering aims to replicate camera photography exactly, with accurate materials, lighting physics, and environmental detail. This approach dominates marketing and planning applications where credibility is paramount. Stylized or conceptual rendering takes artistic license, sometimes resembling watercolors, sketches, or simplified graphics. While less common for client-facing deliverables, stylized renderings serve specific purposes in early design exploration or publications targeting design-savvy audiences.
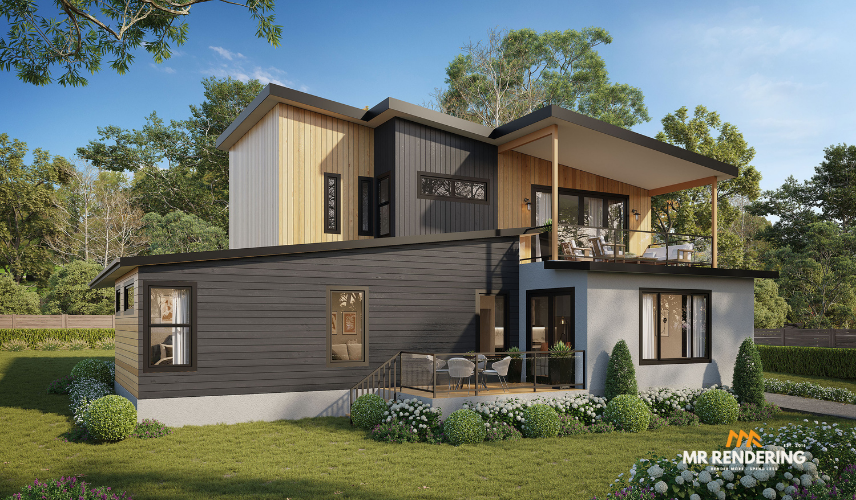
Contemporary Home with Elevated Deck and Mixed Siding
1. The Compelling Business Case for Exterior Rendering Investment
The financial argument for professional 3D architectural exterior rendering is straightforward and powerful. Real estate developers consistently report that high-quality renderings dramatically accelerate pre-construction sales, often enabling projects to reach funding thresholds or sellout targets months earlier than projects marketed with traditional methods. When prospective buyers can visualize exactly what they’re purchasing – down to brick texture, window frames, and landscaping details- conversion rates increase substantially while questions and uncertainties decrease.
Client communication transforms when architects present photorealistic exterior renderings instead of technical drawings. Most clients lack the spatial reasoning skills to interpret plans and elevations accurately, leading to misaligned expectations that surface disappointingly late in the process. Exterior renderings eliminate this communication gap, ensuring clients truly understand and approve designs before construction begins. This clarity prevents costly change orders that erode project profitability and timeline certainty.
The competitive dynamics of architectural proposals have shifted decisively toward firms that present compelling visualizations. When competing for commissions, firms presenting photorealistic renderings communicate design quality and client service commitment more effectively than competitors relying on technical drawings alone. Selection committees increasingly expect visualization quality as a baseline requirement rather than differentiating factor, making rendering capability essential for competitive viability.
Return on investment data supports rendering investment. While quality exterior renderings represent meaningful upfront costs, developers report that projects marketed with professional renderings command price premiums of 5-15% compared to similar projects with inferior visualization. This premium typically exceeds rendering costs by substantial multiples, making the investment self-funding through increased revenue alone, before considering acceleration benefits and reduced carrying costs.
Understanding the rendering production workflow helps architects and developers manage projects effectively and set realistic expectations. The process begins with information gathering- rendering studios require comprehensive architectural documentation including CAD drawings, material specifications, finish schedules, and site survey data. The more complete and accurate this input documentation, the faster and more accurate the rendering output.
3D modeling represents the foundation phase where visualization specialists translate 2D documentation into three-dimensional digital geometry. This labor-intensive process requires meticulous attention to architectural detail- every window mullion, building setback, cornice detail, and material transition must be modeled accurately. Experienced studios like MR Rendering Studio maintain extensive libraries of pre-built architectural components, accelerating this phase while ensuring accuracy and detail quality.
Material and texture application brings surfaces to life with realistic characteristics. Modern rendering workflows use Physically Based Rendering (PBR) materials that simulate how real-world surfaces interact with light- how brick absorbs and diffuses light differently than polished metal, how glass reflects and transmits simultaneously, how concrete exhibits subtle color variation across large surfaces. High-resolution texture maps captured from actual material samples ensure visual authenticity that resonates with viewers.
Lighting design often distinguishes exceptional renderings from merely competent ones. Exterior rendering lighting typically combines natural sunlight with artificial building lighting and ambient environmental illumination. Sun position determination requires considering geographic location, season, and time of day- afternoon summer sun in Miami creates dramatically different lighting than morning autumn sun in Seattle. Many projects benefit from multiple lighting scenarios: daytime renderings showing architectural form clearly, golden hour renderings providing emotional warmth, and nighttime renderings emphasizing architectural lighting design and urban presence.
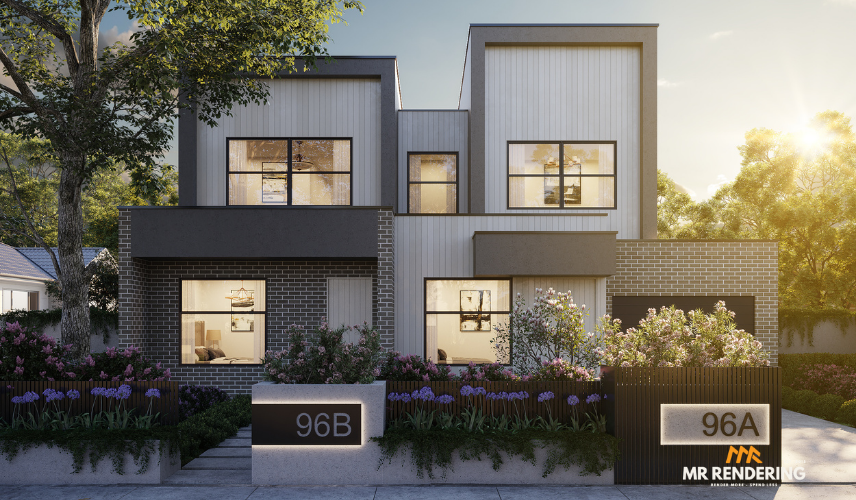
Modern Melbourne Duplex Exterior at Golden Hour – Explore more Melbourne project here
Camera composition applies cinematographic principles to architectural visualization. Viewpoint selection considers what design elements deserve emphasis, how the building relates to context, and what emotional response the image should evoke. Low angles emphasize monumentality and presence, eye-level views provide relatable human perspective, and elevated angles reveal roof articulation and urban relationships. Professional rendering studios typically provide multiple camera angles, allowing clients to select options that best serve their marketing or presentation needs.
The rendering computation phase leverages powerful computer processing to calculate how light interacts with every surface in the scene, generating the final image. Depending on scene complexity and quality settings, individual images might require hours of computation time on high-performance workstations or render farm infrastructure. This technical requirement explains why rendering timelines extend beyond simple visualization- physics-accurate lighting simulation is computationally expensive.
Post-production and refinement polish the raw rendered output into presentation-ready imagery. This phase includes color grading to achieve desired mood and atmosphere, adding environmental elements like vehicles and pedestrians that provide scale reference, atmospheric effects such as subtle haze or god rays, and final composition adjustments. Professional retouching removes any technical artifacts while maintaining photorealistic integrity.
3. Recognizing Excellence in Exterior Renderings
Quality evaluation criteria help clients distinguish exceptional renderings from mediocre work. Accurate scale and proportions form the foundation- even subtle distortions in building massing or window sizing undermine credibility. Material realism extends beyond surface appearance to include physically accurate reflections, appropriate weathering and aging characteristics, and context-appropriate material selections that respect regional building traditions.
Lighting quality often reveals rendering expertise most clearly. Exceptional renderings exhibit lighting that feels natural and unforced, with shadow characteristics matching sun position, appropriate ambient bounce light filling shadowed areas, and realistic light falloff on artificial building lighting. Poor renderings often show impossibly bright shadows, incorrectly angled sun shadows, or artificial lighting that defies physics.
Environmental context and landscaping maturity communicate project understanding. Renderings showing barren dirt around completed buildings feel incomplete and unconvincing. Thoughtful renderings include mature landscape design, seasonal vegetation appropriate to climate and presentation timing, and environmental details- parked cars, pedestrians, seasonal elements- that anchor the building in lived reality without overwhelming architectural focus.
Atmospheric effects and depth provide critical realism. Real-world photography always includes subtle atmospheric haze that reduces contrast and saturation with distance. Exceptional renderings replicate this phenomenon, adding depth and scale to exterior views. Weather conditions- cloud formations, wet pavement reflections after rain, snow accumulation- can dramatically enhance realism and emotional resonance when appropriate to project location and presentation goals.

Rustic Modern Home with Stone and Dark Siding at Dusk in Australia – Enjoy more 3D rendering service in Australia now!
4. Selecting the Right Rendering Partnership
Choosing an exterior rendering provider requires evaluating several critical factors beyond price alone. Portfolio review should assess style compatibility- does the studio’s previous work align with your project’s aesthetic and target audience? Technical capability matters equally- can they handle your project’s specific challenges, whether curtain wall complexity, landscape integration, or heritage context sensitivity?
Communication and project management capabilities often determine project satisfaction as much as technical rendering skill. Responsive studios that provide regular progress updates, accommodate feedback efficiently, and deliver on promised timelines create smooth collaborations that busy architects and developers appreciate. Establishing clear revision policies upfront prevents misunderstandings- understanding how many revision rounds are included and what additional changes cost protects both parties.
Deliverable specifications should be documented clearly: image resolution and format, file ownership and usage rights, source file availability, and additional outputs like different lighting scenarios or camera angles. These details prevent disappointment and ensure renderings serve their intended purposes across all planned applications from website use to large-format printed marketing materials.
Embracing Exterior Rendering’s Strategic Value
For architecture and development professionals, 3D architectural exterior rendering has evolved from novel luxury to strategic necessity. The technology enables earlier, more confident decision-making by stakeholders who can truly visualize outcomes. It accelerates sales cycles and improves conversion rates through credible, emotionally compelling presentation. It enhances competitive positioning in proposal situations where visualization quality signals professional sophistication.
The investment in professional exterior rendering consistently returns multiples through faster project approval, enhanced pricing power, reduced change orders, and competitive advantage. As rendering technology continues advancing- with real-time visualization, virtual reality integration, and AI-assisted workflows on the horizon- the gap between firms leveraging these tools effectively and those relying on traditional presentation methods will only widen. For forward-thinking professionals, exterior rendering isn’t just visualization technology- it’s essential infrastructure for project success.

Content Writer, Copy Writer
As a passionate content writer, Hoang Phuong specializes in creating high-quality, compelling narratives around 3D rendering and architectural visualization. Leveraging deep industry knowledge, Phuong excels at delivering information that is not only clear and creative but also genuinely inspiring, fostering stronger connections with clients and fellow professionals alike.



